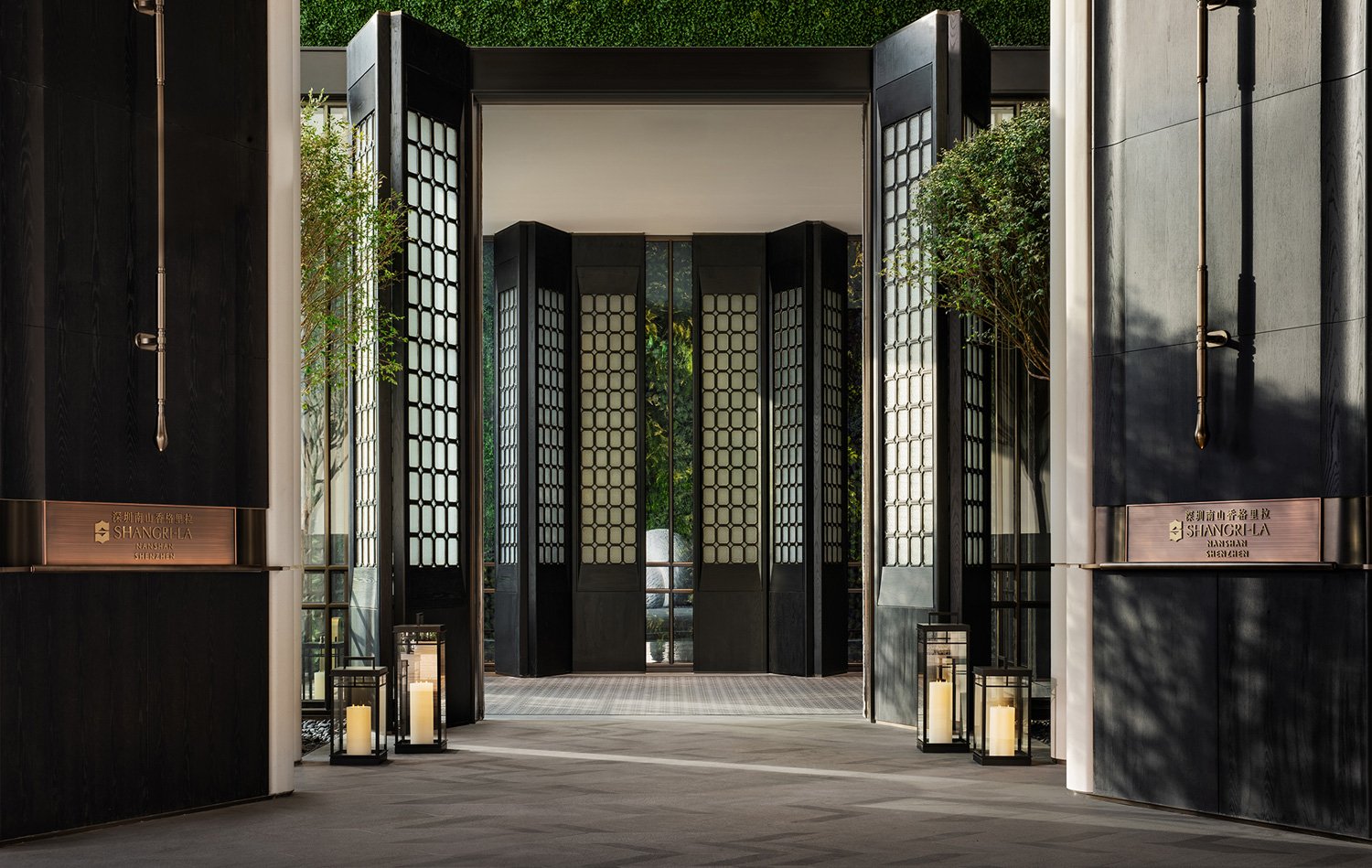SHANGRI-LA NANSHAN || Experience Lingnan Elegance on a Journey Through the Hotel's Artful Design

Perched within the vibrant landscape of Shenzhen Bay, the Shangri-La Nanshan Hotel emerges as a serene oasis, thoughtfully crafted by Cheng Chung Design (CCD).
Inspired by the cultural and natural beauty of the Lingnan region, this hotel harmoniously blends the essence of a bygone era with contemporary artistry. The narrative of “Birds Return to the Nest” forms the core of its design philosophy, symbolizing a return to tranquillity and the embrace of nature amidst a bustling urban setting.
A breathtaking view of the atrium showcasing the fluidity of lines and the architectural elegance of the Shangri-La Nanshan Hotel. © Wang Ting
Upon entering the hotel, guests are welcomed by the breathtaking artwork of "Egg Bird," which evokes the mythical Peng bird, a nod to Shenzhen's nickname, "The City of Peng." This sculpture, nestled within the verdant hotel entrance, invites contemplation, suggesting a transformation, much like the city itself. CCD's design intertwines Lingnan garden aesthetics with the modern allure of a luxury hotel. The arrival area, characterized by its curvilinear pathways and lush greenery, guides visitors through a journey akin to reading poetry — each turn revealing a new stanza of an unfolding narrative.
A grand entrance to the Shangri-La Nanshan, where architectural curves and lush greenery set a tone of elegance and tranquillity. © Wang Ting
The bar area, designed with a mix of sleek modern lines and soft curves, bathed in natural light for a warm and welcoming atmosphere. © Wang Ting
The interior spaces are enriched with elements drawn from traditional Lingnan architecture, including intricately carved screens and sequential archways. These features do not merely replicate historical forms but reimagine them for a contemporary audience, allowing guests to experience the cultural nuances of Lingnan in a modern context. Vertical gardens and cascading greenery create a serene immersion, prompting visitors to pause and breathe in rhythm with the natural world. The extensive use of glass and open spaces facilitates a dialogue between the interior and the external environment, embracing natural light and offering sweeping views of the city and the bay beyond.
The serene sky lobby on the 66th floor, featuring soaring heights and abundant natural light, captures the essence of Lingnan-inspired luxury. © Wang Ting
The 66th-floor sky lobby is an epitome of modern luxury infused with regional cultural motifs. The soaring atrium, a stunning 63 meters high, is accentuated by flowing, circular lines that mimic the patterns of Lingnan rooftops and traditional "moon beams," creating an interplay of shadows and light that changes with the time of day. Here, the balance between architectural grandeur and subtle design is striking. The "densely-eaved pagoda" structure ensures that, despite its vast scale, the lobby feels intimate and welcoming rather than imposing.
Artful botanical arrangements suspended within glass panels bring a touch of nature’s beauty to the dining experience. © Wang Ting
The use of soft draperies adds depth to the visual experience. They not only enhance the aesthetic appeal but also serve a functional purpose, subtly mitigating sound within the expansive spaces. Each detail—from the floor tile patterns to the sculptural installations—draws inspiration from authentic Lingnan cultural elements, breathing life into the interiors with elegance and sophistication. This careful curation of design elements transforms the hotel into a living gallery, where every corner tells a story of cultural heritage and artistic exploration.
The Shangri-La Nanshan is not just a hotel but a sanctuary where culture, design, and nature converge. Its artful integration of the Lingnan landscape with modern luxury design provides a narrative-rich environment, offering an escape for the soul amidst the fast-paced cityscape of Shenzhen.
The pool area, enveloped in serene lighting, presents a striking visual interplay of geometric forms and reflections. © Wang Ting
PROJECT DETAILS
Project name: Shangri-La Nanshan, Shenzhen
Client: Shenzhen Metro Group Co., Ltd.
Location: Building J, Phase V, Huiyun Center, Baishi 3rd Road, Baishizhou East Community, Shahe, Nanshan District, Shenzhen
Interior design (public area): CCD / Cheng Chung Design (HK) Instagram
Lighting design: CCD / Cheng Chung Design (HK)
Art consulting: CCD·WOWU Art Consultancy
Project area: about 40,000 square meters
Completion time: December 2023
Photography: Qiu Xin, Wang Ting, ACF












