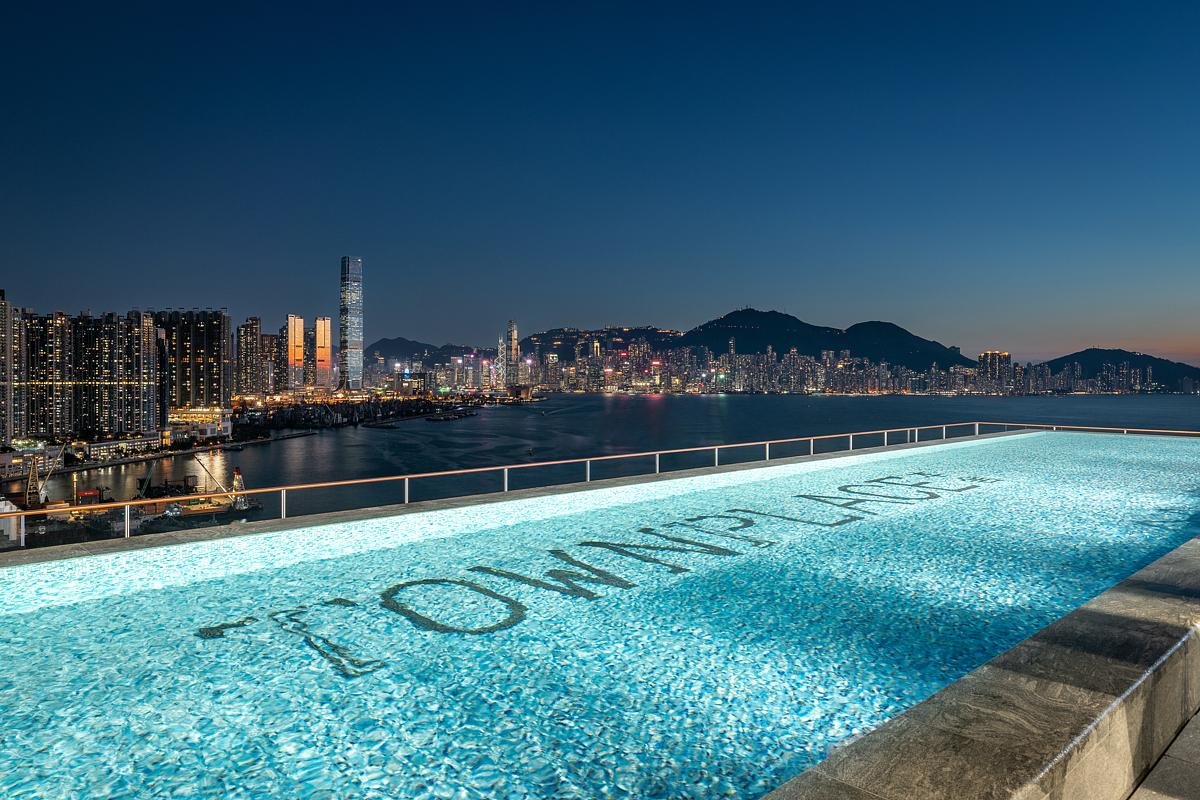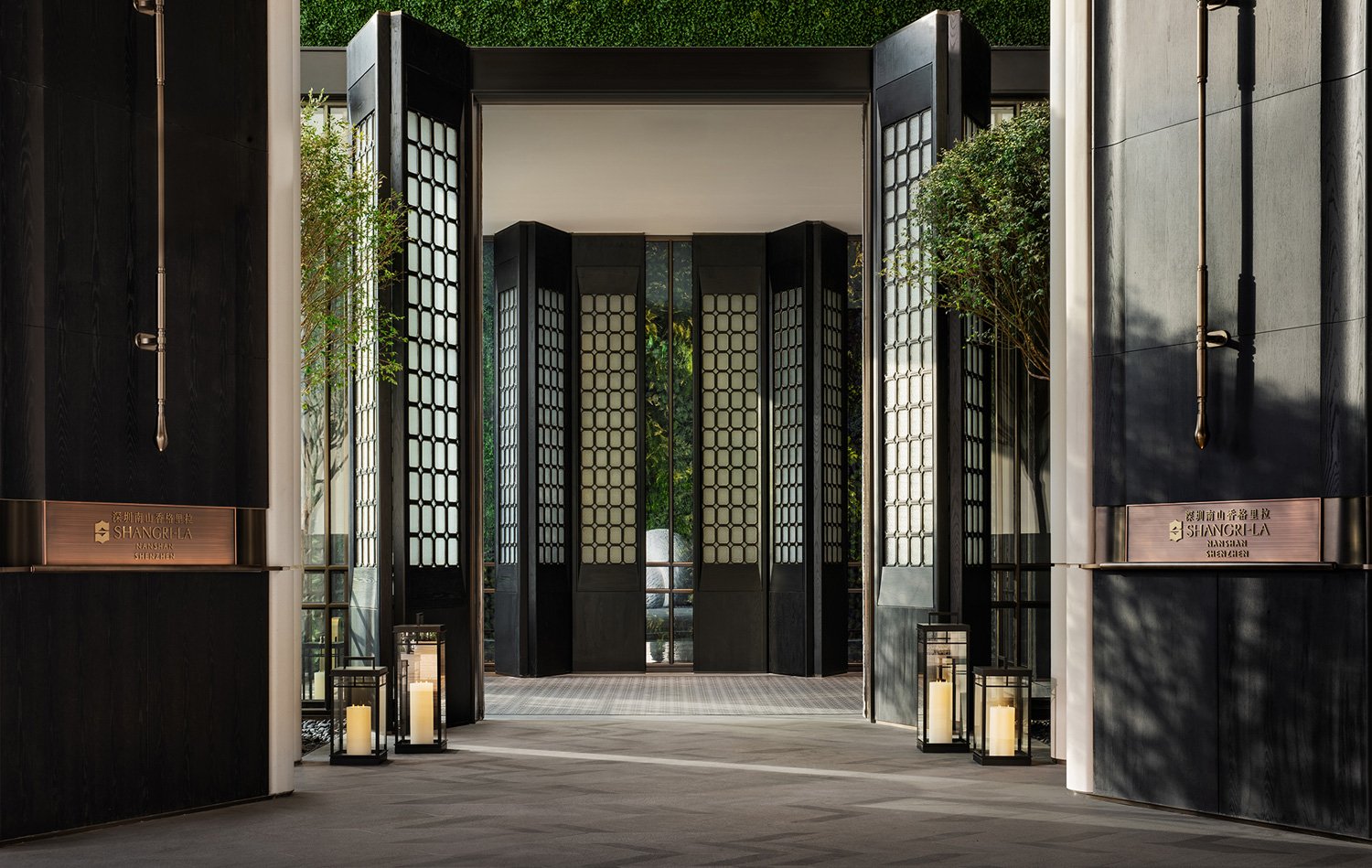HILTON SHANGHAI CITY CENTER || A Lyrical Sequel Rekindling Hilton’s Legacy in the Heart of Shanghai

When Hilton first arrived in Shanghai, it wrote the opening notes of a new era. Today, seven years after its farewell, Hilton returns—not with a reprise, but with a lyrical sequel that dances between memory and modernity.
Located at the intersection of Yan’an Road and Jiangsu Road, the newly unveiled Hilton Shanghai City Center, designed by CCD/Cheng Chung Design, embodies the brand’s legendary spirit through a masterful symphony of architecture, culture, and emotion. Inspired by the pipe organ’s timeless resonance and the enduring melodies of Bach’s Toccata and Fugue in F Major, the hotel composes an immersive narrative that bridges Shanghai’s storied past and dynamic present.
Fluid architectural lines and a signature spiral staircase weave a lyrical narrative in the lobby of Hilton Shanghai City Center.
From the moment guests step into the lobby, they are enveloped in a harmonious fusion of sight and sound. A semi-circular, double-height ceiling draws natural light across meticulously crafted surfaces, while the iconic spiral staircase and Arman's sculpture, Venus et Violoncelle, remain poignant homages to Hilton’s Shanghai heritage. Echoes of organ sheet music ripple across the stone floors, inviting visitors into a space where every detail feels like a note in an unfolding composition.
A dramatic floral mosaic forms a vibrant backdrop to the curved reception desks, capturing Hilton’s fusion of tradition and modernity.
The hotel’s design philosophy channels the spirit of “urban sanctuary”—a concept deeply rooted in Shanghai’s unique haipai culture. Classic Art Deco forms, softened sycamore shadows, and flowing Gongbi-style screens create a dialogue of East and West, offering guests a poetic retreat amid the city’s endless rhythm.
Curved seating arrangements and textured screens offer moments of intimacy and quiet reflection within the bustling hotel heart.
Osteria Twelve 16, the Italian restaurant, extends this dialogue with a cinematic mural that folds centuries of Shanghai’s architectural history into a sweeping, modern gesture. Beneath an arched ceiling, diners are enveloped in warm textures, luminous floral details, and vibrant storytelling—a choreography of eras that blends seamlessly across space and time.
Osteria Twelve 16’s panoramic mural and organic curves compose a modern-day parlor layered with Shanghai’s timeless charm.
As day fades into night, the energy shifts effortlessly. The intimate bar area, framed by exposed concrete columns and dramatic suspended florals, transforms into a theatrical ode to the city’s nocturnal elegance—an unbroken melody of strength and softness that whispers the codes of Shanghai’s haipai soul.
Suspended blooms and exposed textures create a dramatic, dreamlike ambiance at Hilton’s atmospheric bar.
Guestrooms, meanwhile, are composed in muted shades of white and grey, punctuated by refined, curved furnishings and panoramic city views. Here, the spirit of Shanghai’s historic Western villas finds a new voice in minimalist luxury, where each room becomes a personal sonata of comfort and quiet sophistication.
Minimalist tones and flowing forms define Hilton’s guest rooms, creating a peaceful urban retreat above Shanghai’s vibrant pulse.
The grand finale awaits in the banquet hall—the only hotel ballroom in Shanghai crowned by a full pipe organ. Vaulted ceilings, soaring symmetry, and a ceremonial arrangement of sound and light embody Pythagorean ideals of beauty through symmetry, closing the narrative with a resounding crescendo.
The banquet hall’s soaring organ installation and symmetrical form embody Hilton’s grand architectural finale.
At Hilton Shanghai City Center, architecture becomes music, memory becomes movement, and Shanghai’s story continues to unfold—one lyrical note at a time.
PROJECT DETAILS
Project name: Hilton Shanghai City Center
Client: Shanghai Yuchang Real Estate Development Co., Ltd.
Project location: 488 Yan’an West Road, Changning District, Shanghai
Architectural design: P&H Architects International Co. (Canada)
Interior design: CCD / Cheng Chung Design (HK)
Lighting design: CCD / Cheng Chung Design (HK)
Art consulting: CCD / Cheng Chung Design (HK)
Landscape design: Lacime Landscape Studio
Project area: 40,000 square meters
Completion time: September 2024
Photographer: TOPIA










