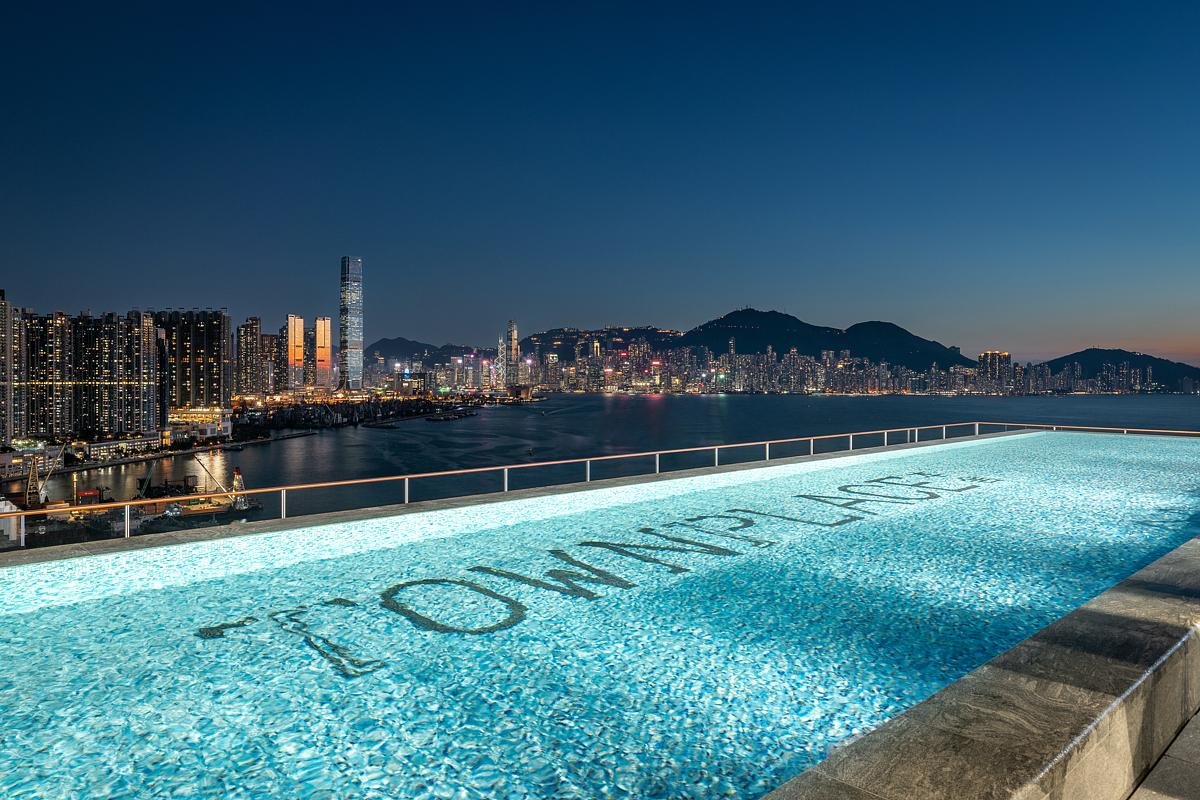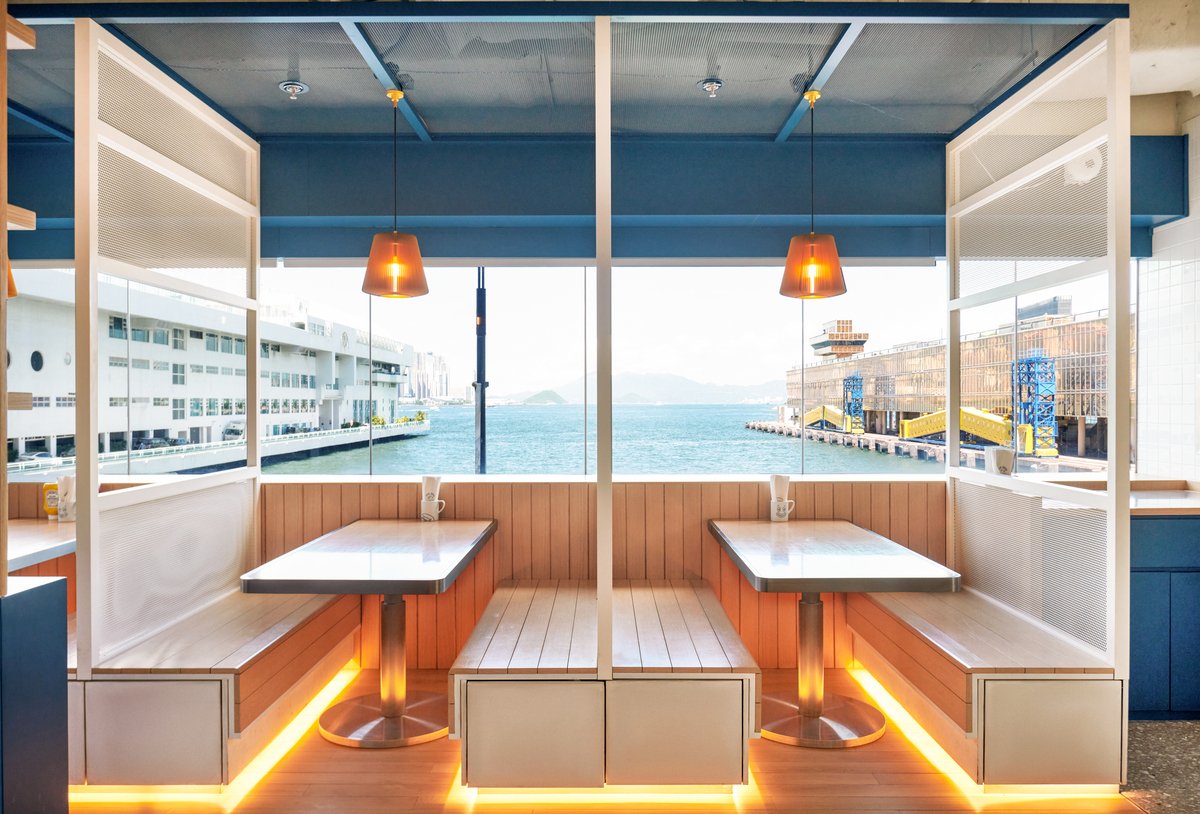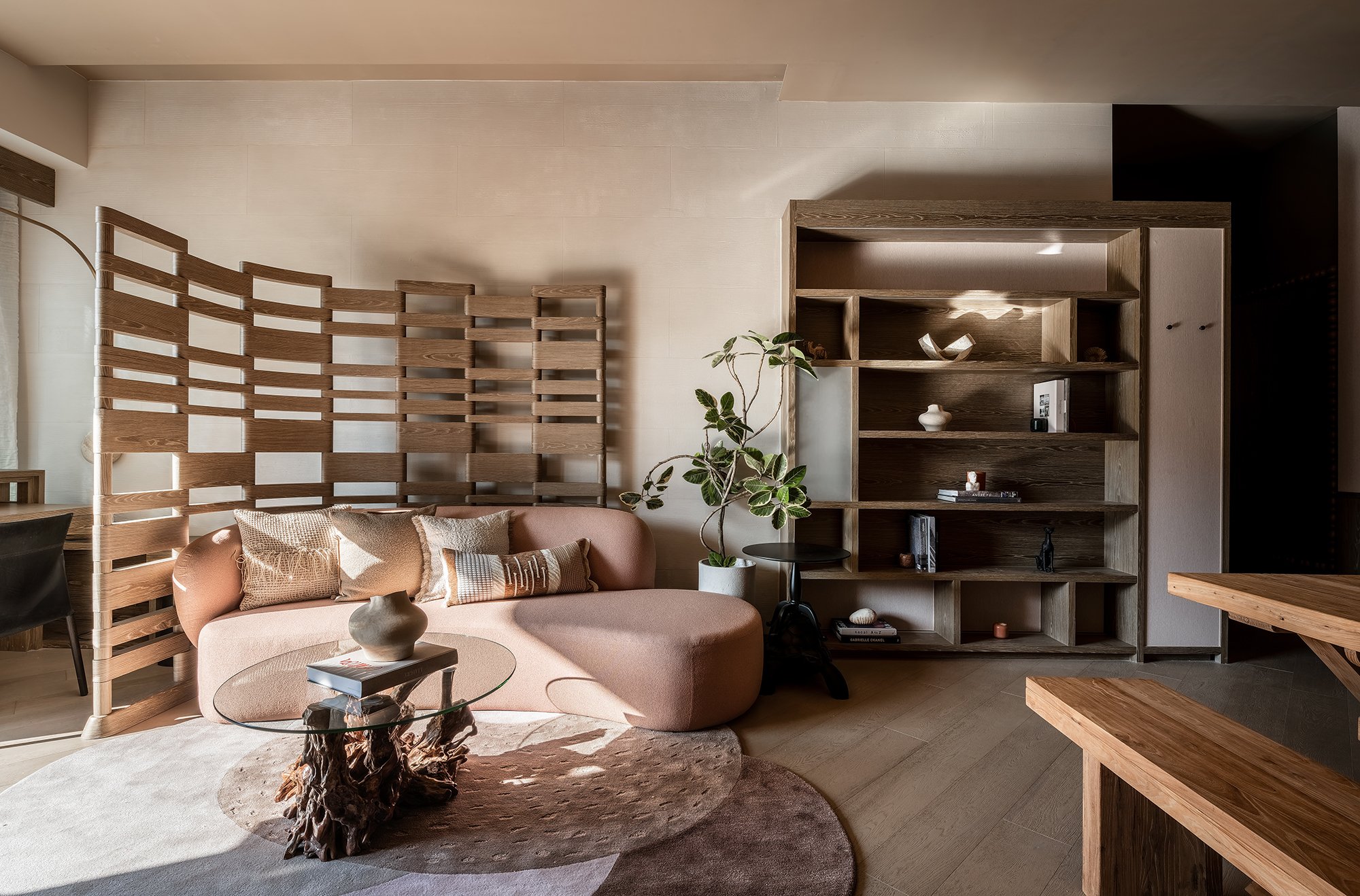TOWNPLACE WEST KOWLOON || A Cultural Nexus in the Heart of Hong Kong

In the heart of Hong Kong's West Kowloon, where the energy of cargo terminals meets the vibrancy of a burgeoning arts district, Townplace West Kowloon stands as a beacon of modern hospitality, effortlessly blending the cultural richness of Asia's World City with innovative design.
This dynamic hotel, conceived by the renowned LAAB Architects and commissioned by Sun Hung Kai Properties, redefines what it means to stay in Hong Kong. It is not just a place to sleep; it is a space where cultural exchange, community formation, and personal relaxation are seamlessly intertwined.
The lobby at Townplace West Kowloon is a welcoming space, combining industrial chic with warm, natural materials.
Elevators leading up to the suites.
The design ethos of Townplace West Kowloon is anchored in the concept of social inclusivity, recognizing that "being social" is a multifaceted experience, one that changes with the rhythms of the day and the moods of its visitors. This is no ordinary hotel lobby; instead of a vast, impersonal space, LAAB has designed a collage of intimate, interconnected areas, each offering a distinct atmosphere. The lobby, an eclectic mix of refined and raw materials, speaks to the duality of Hong Kong itself—at once sleek and industrial, yet warm and inviting. Guests are invited to linger, whether to work, meet, or simply exist in a state of quiet camaraderie with others.
The crown jewel of Townplace is its multi-dimensional CLUB, a space divided into three distinct zones: the Flavour Lounge, the Think Tank, and the High Bar. Each area offers a unique vibe, catering to its guests' diverse personalities and needs. The Flavour Lounge, using timber and natural materials, is a green oasis amidst the urban landscape, seamlessly connecting indoor and outdoor spaces. It’s a place where the aroma of freshly brewed coffee mingles with the scent of the nearby garden, creating a relaxing and stimulating atmosphere.
The Flavour Lounge is a green oasis, seamlessly connecting indoor and outdoor spaces for a relaxing experience.
The Think Tank offers a versatile space for work and collaboration, with a cool, industrial design.
In contrast, the Think Tank embodies Hong Kong's cool industrial spirit. This refined space is a sanctuary for those seeking to focus, whether on work, reading, or engaging in more introspective activities. The flexible seating arrangements and soundproofed rooms provide the perfect environment for collaboration, learning, or simply unwinding with a good book.
The High Bar, playful and lively, rounds out the CLUB experience. It is a space designed for celebration and social interaction, with automated beer taps and a configuration that allows for intimate gatherings and large-scale events. The flexibility of these spaces mirrors the fluidity of life in Hong Kong, where the line between work and play is often blurred, and every moment is an opportunity for connection.
The High Bar at Townplace West Kowloon is an elevated space designed for social interaction and celebration.
Fitness enthusiasts will find their sanctuary in the dual offerings of the Mindful Studio and the Beast Studio, along with the Skybound Pool. Whether guests seek the tranquillity of yoga or the intensity of a high-energy workout, these spaces cater to every need. The Skybound Pool, with its artful design inspired by the nearby cargo terminals, offers a moment of reflection—literally and figuratively—as swimmers gaze out over the bustling harbour.
In contrast to the traquillity of the Mindful Studio, the Beast Studio embodies a high energy design with colourful flooring patterns and criss-crossed lighting rods.
The Mindful Studio provides a serene space for yoga and meditation, overlooking the bustling harbor.
The suites at Townplace deliver functional elegance and are designed for both short and long stays. Each suite is a study in maximizing space and comfort, with reconfigurable furniture, ample storage, and a material palette that draws inspiration from the vibrant neighbourhoods of West Kowloon. These living spaces are not just rooms but extensions of the city itself, offering guests a personal haven with all the conveniences of home.
Townplace West Kowloon is more than just a hotel; it is a cultural microcosm, a place where the world comes together in the spirit of Hong Kong. Through thoughtful design and an understanding of the diverse needs of its guests, LAAB Architects has created a space that is as dynamic and engaging as the city it calls home.
The Skybound Pool at Townplace West Kowloon offers breathtaking views of the harbor, blending art and relaxation.
A stunning exterior view of Townplace West Kowloon, showcasing its integration into the dynamic cityscape.
PROJECT DETAILS
Design Firm: LAAB Architects
Project Size: 374000 sq ft
Completion: 2024
Project Teams
Lighting Designer: Inverse Lightings
Lighting Designer: LightLinks
Artwork co-curator: Odds and Ends
Project Architect: P&T Group/ P&T Architects and Engineers
Facade Architect: Aedas
Photography: Steven Ko Interior Photography





