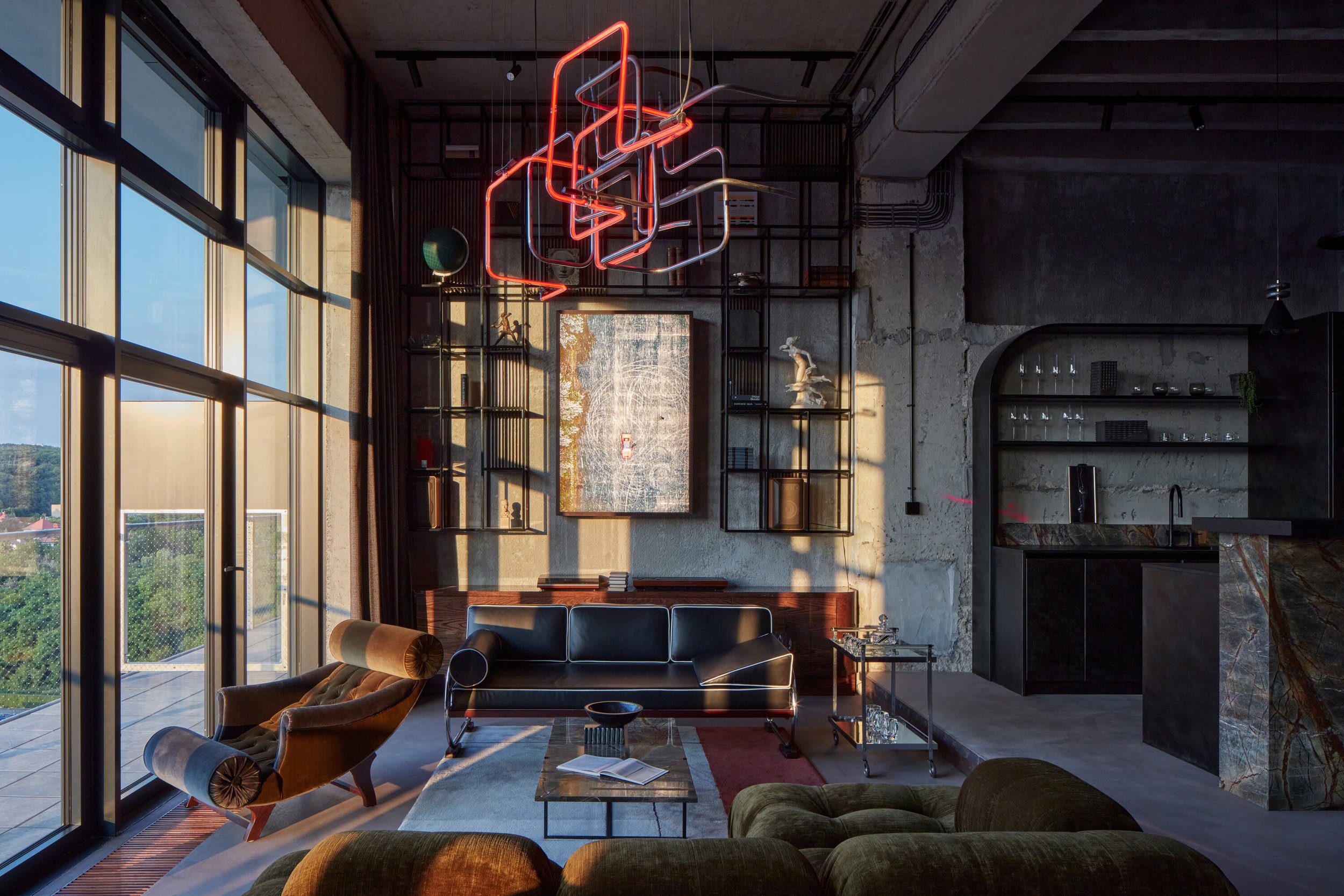ANTIGO HOTEL DO LOUVRE || A 19th-Century Porto Landmark Transformed for Modern Living

In the heart of Porto, a 19th-century architectural gem has undergone a thoughtful transformation that bridges the grandeur of the past with the demands of modern living.
Originally constructed as the residence of a Douro nobleman, the Antigo Hotel do Louvre stands as a testament to the layered history and versatility of its various incarnations. This building has embraced numerous identities over the centuries, from housing emperors to serving as a hub for resistance movements. Today, it embarks on a new chapter as a space that blends collective housing with commercial and service areas, a venture honouring its storied past while adapting to the present.
The building’s historical pink facade remains a prominent feature in Porto’s urban landscape.
The architectural narrative of the Antigo Hotel do Louvre is woven around its iconic central staircase—a sweeping structure that spirals upwards, leading the eye towards a skylight that floods the core of the building with natural light. This staircase, a marvel of 19th-century craftsmanship, is more than a functional element; it is the heart of the building, around which the new design orbits. The meticulous restoration of the woodwork, both inside and out, pays homage to the building's historical roots, ensuring that the character of the original architecture remains intact.
A sweeping staircase anchors the space, leading to a skylight that bathes the core in natural light.
Diana Barros Arquitectura, the firm behind this project, approached the renovation with a deep respect for the building’s multifaceted past. Their design strategy was driven by a commitment to preserve the existing elements that tell the story of the building’s evolution. The careful restoration of the stonework on the façade and the retention of the original spatial organization bridge the building’s illustrious history and its future. The introduction of modern elements is handled with subtlety and restraint, allowing the natural textures and colours of the materials to speak for themselves.
The building’s new incarnation as a space for collective housing, coupled with ground-floor commercial spaces, might seem like a departure from its grand origins. However, this transformation is, in fact, a continuation of the building's legacy of adaptability. In an area dominated by tourism, this project offers a more grounded and community-oriented approach, providing functional spaces that cater to the needs of local residents while maintaining the building’s architectural integrity.
The minimalist kitchen with a retractable door design complements the historical architecture with modern functionality.
Sunlight floods the communal dining area, highlighting the graceful arches and original wood floors.
A key aspect of this renovation was creating a coherent and adaptable interior environment that could sustain the building’s use for another century. The design emphasizes durability and the thoughtful use of resources, ensuring that the building is aesthetically pleasing and functionally resilient. The tension between the grandeur of the original structure and the new, more domestic uses is artfully managed through the introduction of elemental design features that enhance the building's inherent beauty.
In its latest guise, the Antigo Hotel do Louvre stands as a symbol of reinvention, embracing its past while looking towards the future. It is a space that continues to evolve, yet remains deeply rooted in the architectural traditions that have shaped it. This project is not just about restoration; it is about ensuring that this historic building remains a living, breathing part of Porto’s urban fabric for generations to come.
Details of the pattern design for the balcony facade.
PROJECT DETAILS
Project: Antigo Hotel do Louvre
Architecture Office: Diana Barros Arquitectura | Instagram
Main Architect: Diana Barros
Collaboration: Marcos Maia; Joana Fernandes
Location: Porto, Portugal
Completion: 2023
Total area: 945 m2
Builder: FL Construções
Inspection: ADD Building
Engineering: NCREP – Consultoria em reabilitação do edificado e património
Acoustic Design: DAJ Engenheiros Associados
Fluids Engineering : DAJ Engenheiros Associados
Thermal Engineering: DAJ Engenheiros Associados
Architectural photographer: Ivo Tavares Studio | Instagram










