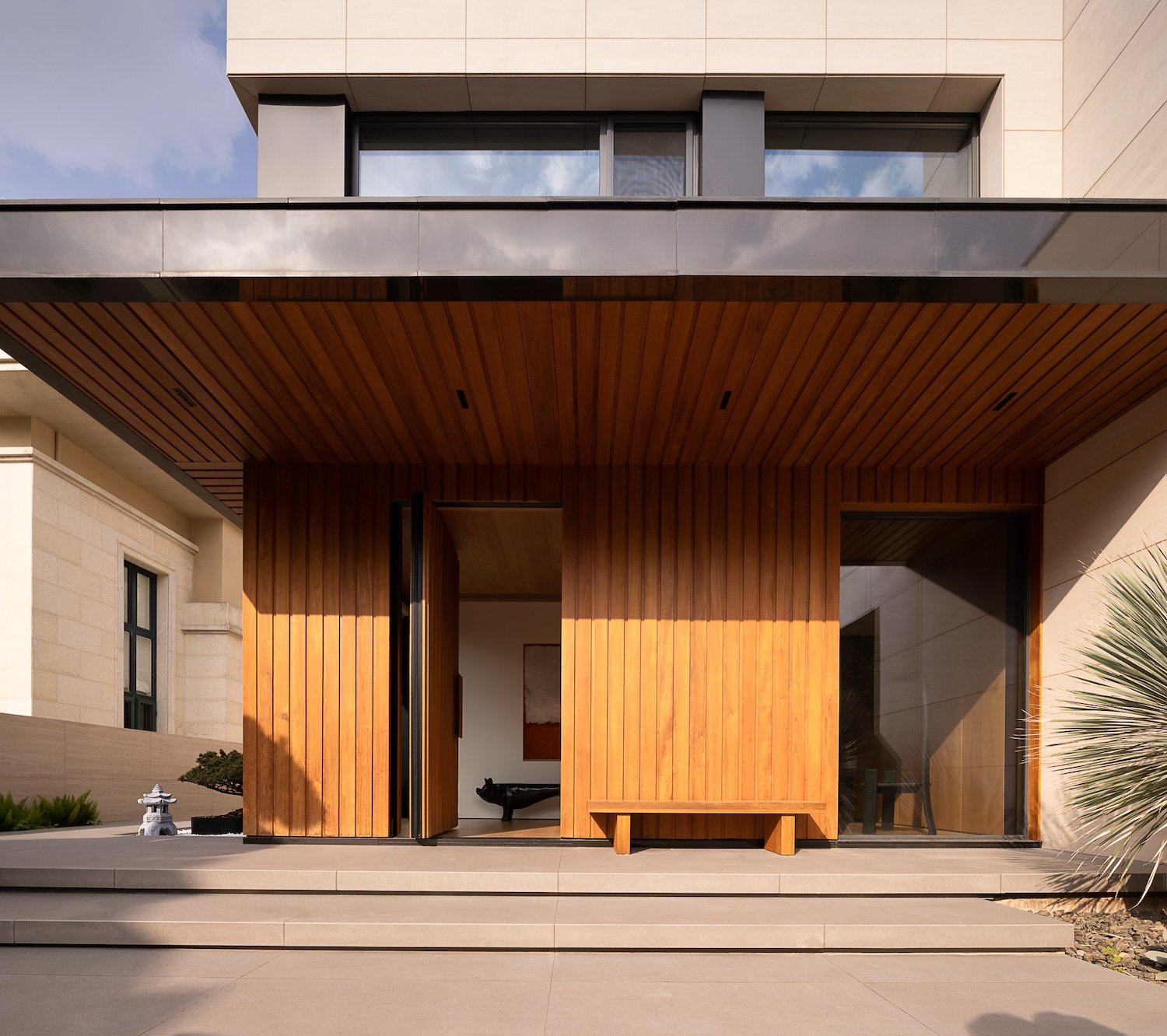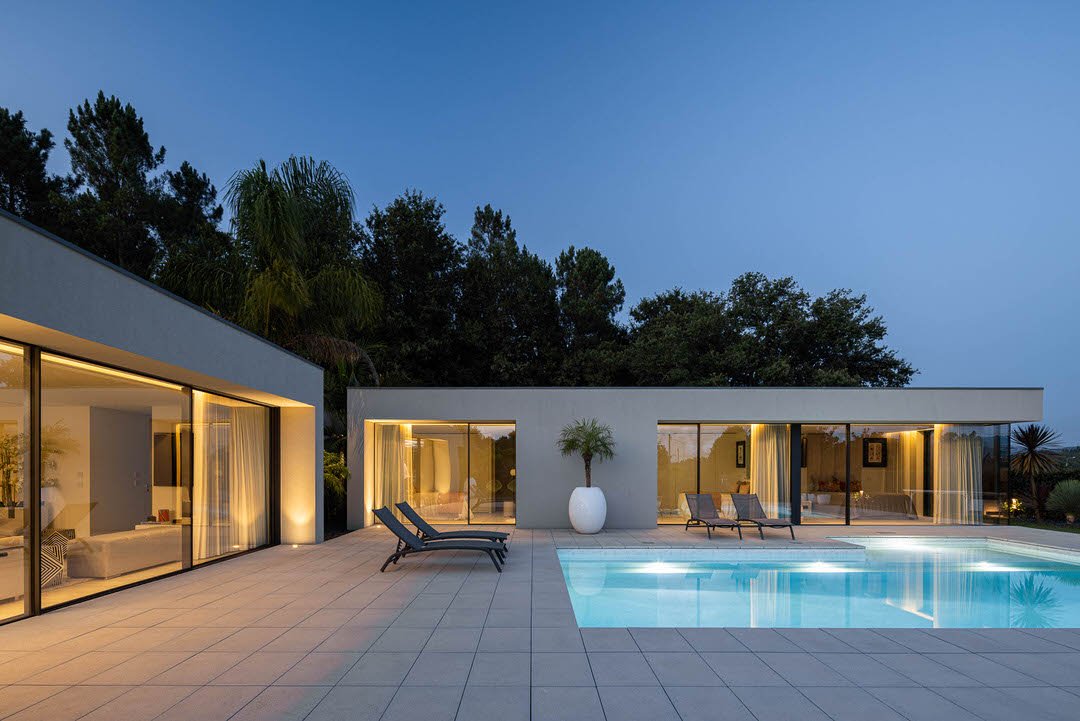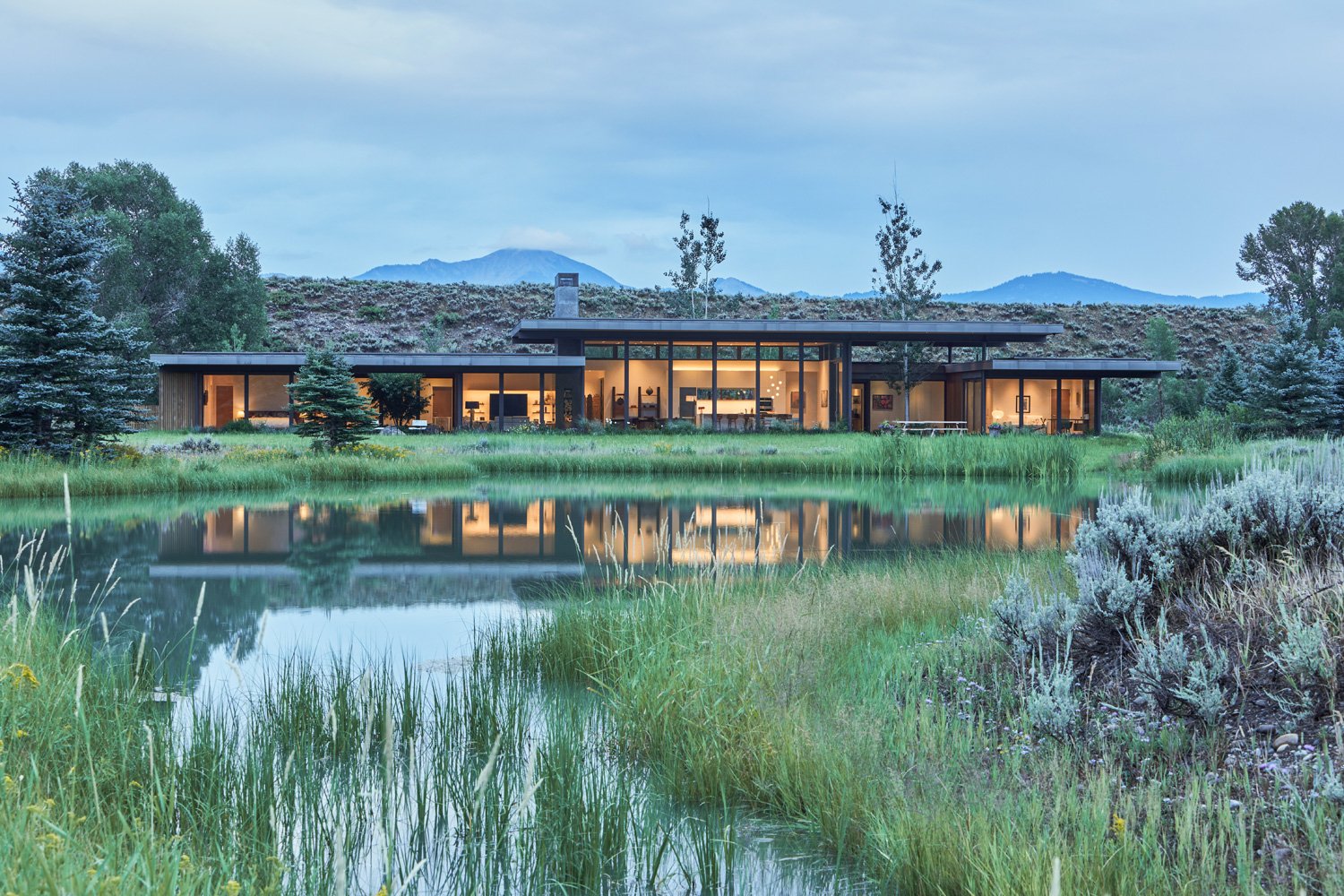RIVER ISLAND VILLA || An Ode to Natural Tranquility and Elegance in Wenzhou

Nestled on a picturesque river island in Wenzhou City, China, the River Island Villa is a testament to the seamless integration of natural beauty and sophisticated design.
Surrounded by water and offering stunning views of the distant mountains, this 1000m² residence stands as a bold yet nourishing sanctuary crafted by Ding Jilin, the visionary founder and design director of Jishang Space Design.
A Symphony of Light and Shadow
The entrance to the River Island Villa, clad in richly toned teak panels, serves as a tranquil threshold, inviting residents to shift their mindset and embrace the serenity within. As one steps through the door, the warmth of oak floors and wood veneer-clad walls unfolds, guiding the eye through the interior spaces and creating a natural sense of comfort.
The teak-clad entrance hall warmly invites residents into the River Island Villa.
The living room is illuminated by expansive floor-to-ceiling windows, offering breathtaking views.
Tall, narrow windows frame dramatic vistas of the surrounding landscape, blurring the boundaries between the indoors and outdoors. This thoughtful design element allows the villa to retain its distinct character while fostering a harmonious connection with nature. The spatial proportions and material combinations are meticulously crafted, enabling residents to focus on their daily lives in a setting of unparalleled elegance.
Fluid and Multifunctional Spaces
Ding Jilin's redesign of the original European-style structure involved opening up previously closed spaces to create flowing sightlines and enhanced functionality. Large windows flood the villa with natural light, seamlessly merging indoor and outdoor environments. The villa’s fluid arrangement allows spaces to alternate between open and closed configurations, fostering a sense of adaptability and aesthetic appreciation.
The structural design of the staircase connecting the living space adds pleasing symmetry.
On the second floor, expansive floor-to-ceiling windows illuminate the living room, offering breathtaking views of the river and mountains. This design choice effectively extends the tranquillity of nature into the villa, creating a serene and contemplative atmosphere.
Artful Elements and Structural Beauty
The villa’s spiral staircase transcends its functional role, becoming a sculptural interior element that embodies the beauty of structure, order, and flowing lines. Similarly, the scissor staircase connecting the second and third floors serves as a visual focal point, demonstrating the diversity of contemporary staircase design while allowing light and views to permeate the space.
The spiral staircase is a sculptural element that embodies structural beauty and order.
Intimate and Contemplative Retreats
In the master bedroom, the designer has crafted an intimate space that invites rest and reflection. The unembellished walls, bathed in soft sunlight, create an elegant and contemplative atmosphere. White, translucent curtains sway gently, adding a subtle touch of softness to the room.
The study and tea room further exemplify the villa’s multifunctional design. These spaces not only serve practical purposes but also reflect the owner’s cultural tastes and provide spiritual comforts. High windows frame poetic scenes of blue skies and white clouds, casting shadows and reflections that add layers of depth to the interior.
A serene master bedroom with soft sunlight and elegant, unembellished walls.
The bathroom is a light-filled sanctuary to relax and unwind.
The tea room features high windows framing poetic scenes of the sky and clouds.
Piercing Light and Visual Richness
The skylight, extending from the basement to the upper floor, exemplifies the beauty of penetrating light. This feature enhances the circulation of light and air, creating a sense of visual richness and closeness to nature. The basement, finished with micro-cement surfaces, houses a personal gym, bar, and lounge area, emphasizing functionality and comfort.
A Sanctuary for Modern Living
In today’s fast-paced world, River Island Villa offers a refuge where residents can slow down, relax, and reconnect with nature. The designer has masterfully created a series of connected, open spaces that meet the needs of a modern family while embodying a sense of serene elegance.
The skylight enhances the circulation of light and air, creating visual richness and a connection to nature.
Gentle, filtered sunlight creates a comforting aura in the living area.
PROJECT DETAILS
Project name: River Island Villa
Project Location: Wenzhou, Zhejiang, China
Project Area: 1000㎡
Design Time: 2020
Completion Time: 2023
Design Company: Jishang Space Design
Design Director: Ding Linji
Participating Designers: Xu Lin
Construction Responsible: Guo Laisheng
Collaborative Brands: VELUX, Wenzhou Weber Building Materials, Wenzhou Runbo Home Museum, Wenzhou Ruiji Intelligent Lighting, Wenzhou Honglian International Sanitary Ware, Royana, FULA
Project Photography: Hanmo Visual - Ye Song, A‘xuan






