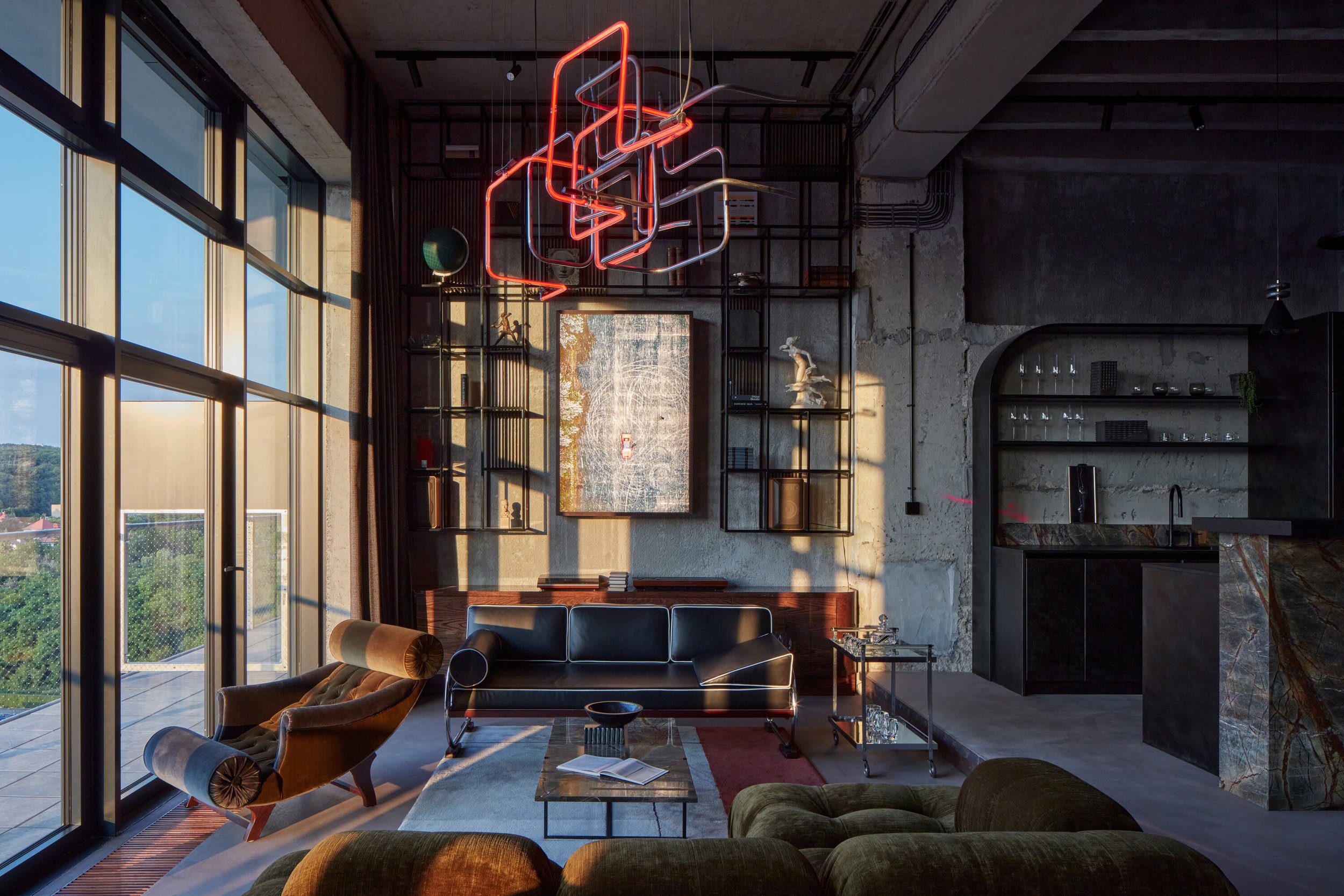VILLA 1906 || Modern Living in a Bourgeois Villa

Villa 1906 presents modern living in a bourgeois villa.
The floor plans were redrawn and the materials were refined to update the villa for a contemporary lifestyle.
The villa's history dates back to 1906 when the building was completed by architect Mr. František Buldr. Since 1934 the villa was inhabited by the writer F. X. Šalda. In 1939, the villa went through a significant reconstruction by Mr. Karel Šťastný. A complete modification of the facade was carried out, including constructing a tower with a tent roof. The cast-iron railing and the entrance gate were elements that have been preserved to this day. It was towards the end of 2018 that Karnet architekti was commissioned for the project to revamp the villa for contemporary living. Owing to the difference in lifestyles between the last century and today, the team adapted the villa’s design to fit the new living requirements.
The design solution considers the need for storage while keeping the overall look clean and uncluttered, the convenience of an integrated kitchen design, and the importance of the flow of the social and private areas within a home.
The kitchen is oriented toward the gates for a view of arriving guests and the original entrance is maintained as a guest landing.
A large terrace deck offers a spot for entertaining outdoors.
The main entrance was moved to the ground floor, but the team decided to keep the original landing as an entry for guests, as the arrangement offers a lovely view through the living room to the balcony. The new main entrance offers much more room for storage and entryway closets, so the solution is a blend between beauty and practicality.
Marble-tile flooring and walnut-veneer built-in cabinets express the grandeur and exceptional atmosphere of the revamped living space. Lights are kept surface-mounted due to the low ceiling. Thin rays of light pervade from behind the wardrobes, highlighting the contrast of the new with the original.
The sleek, integrated kitchen design gives the space a modern, timeless look.
Modern design touches in the kitchen such as under cabinet lighting, black cabinetry against a marble black splash contrast against the more traditional flooring on this storey.
The kitchen on the first floor is oriented towards the north to provide a view of the valley and entrance gate, so if the homeowner is waiting for guests to arrive while prepping a feast, it’ll be easy for them to see their arriving guests. A smart tablet allows the homeowner to unlock the gate to let in the guests if their hands are busy with food prep.
Aligned with the design team’s goal to blend and contrast the old and the new, the flooring for this floor is made of wooden cassettes folded into a Viennese cross, contrasted against contemporary elements such as an integrated kitchen design with black cabinetry and a cool marble backsplash along with an impactful brass stove hood. Both in the living area and over the dining table, the lights are hung in a cluster, and the curtains merge from the ceiling to the floor to emphasize the height of the room. The lighting forms add just the right amount of modernity to the furnishing.
Floor to ceiling curtains emphasize the airy ceiling height.
The children's bedrooms and the master bathroom is located on the second floor, and the team had to convert the original terrace into a new room, which helped to unify the overall floor plan and the flow within the home so that the social and entertaining areas are kept to the ground and the first floor of the home, while the resting quarters are located on the second and third floors.
The third floor houses the master bedroom with a bathroom and dressing room. From the entrance to the floor and the interiors, the space has a ceremonial atmosphere. The ascent to the third floor is via a steep black staircase and a walk through a passageway under the rafters before the room opens up in front of you. Right below the top of the tower is the original wooden podium, where is the bed now. The collets and columns are left visible on purpose. Twelve windows in the tower bring a sufficient amount of light into the space. At the same time, they are set in such a way as to provide privacy for the master bedroom.
The master bedroom on the third floor has a ceremonial atmosphere, with 12 windows to draw in light while strategically placed to maintain privacy.
To preserve as much of the original materials and details as possible, the team produced replicas of the wooden casement windows for the openings, which remained in their original form. The railing posts were cast into moulds created according to a preserved sample.
Villa 1906 is a masterful blend of the old and the new, with design elements that are true to their original forms, complemented by smart home technology and elevated modern materials.
The study is always our favourite spot in a home, and this one combines the old and the new, as well as an abundance of natural light.
PROJECT DETAILS
Studio: Karnet architekti | Instagram
Original Author: Michael Karnet, lead architect (this piece has been modified for publication)
Project location: Pod Pensionátem 154, 252 29 Dobřichovice
Project Country: Czech Republic
Completion year: 2021
Built-up Area: 136 m²
Gross Floor Area: 544 m²
Usable Floor Area: 311 m²
Plot size: 1208 m²
Dimensions: height 16,92 m / 1643 m3
Photographer: Petr Polák, polak@studiopetrohrad.cz, petrpolak.photo
Collaborators:
Initial concept collaborator: Jiří Lukáš
Landscape architect: Flera
Joinery: Milan Krejčí
Construction supervision: Jiří Mach
Construction company: Tomáš Kadeřábek





