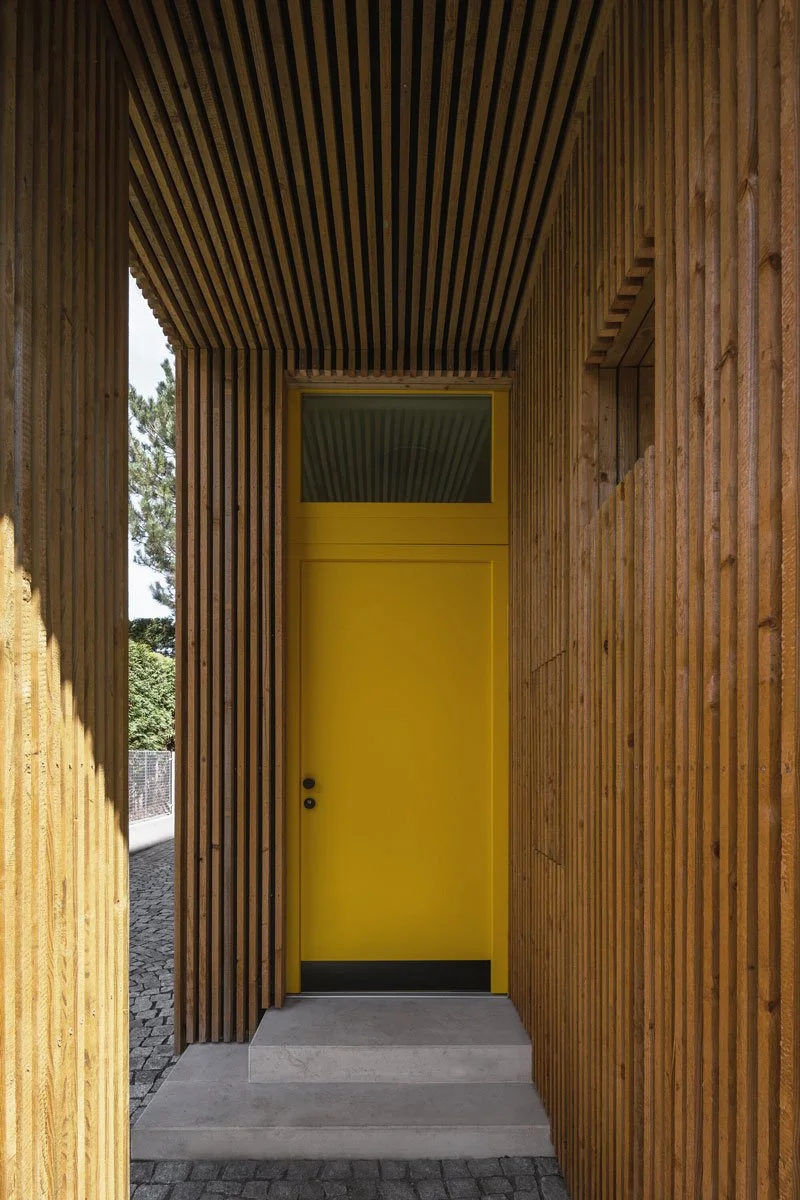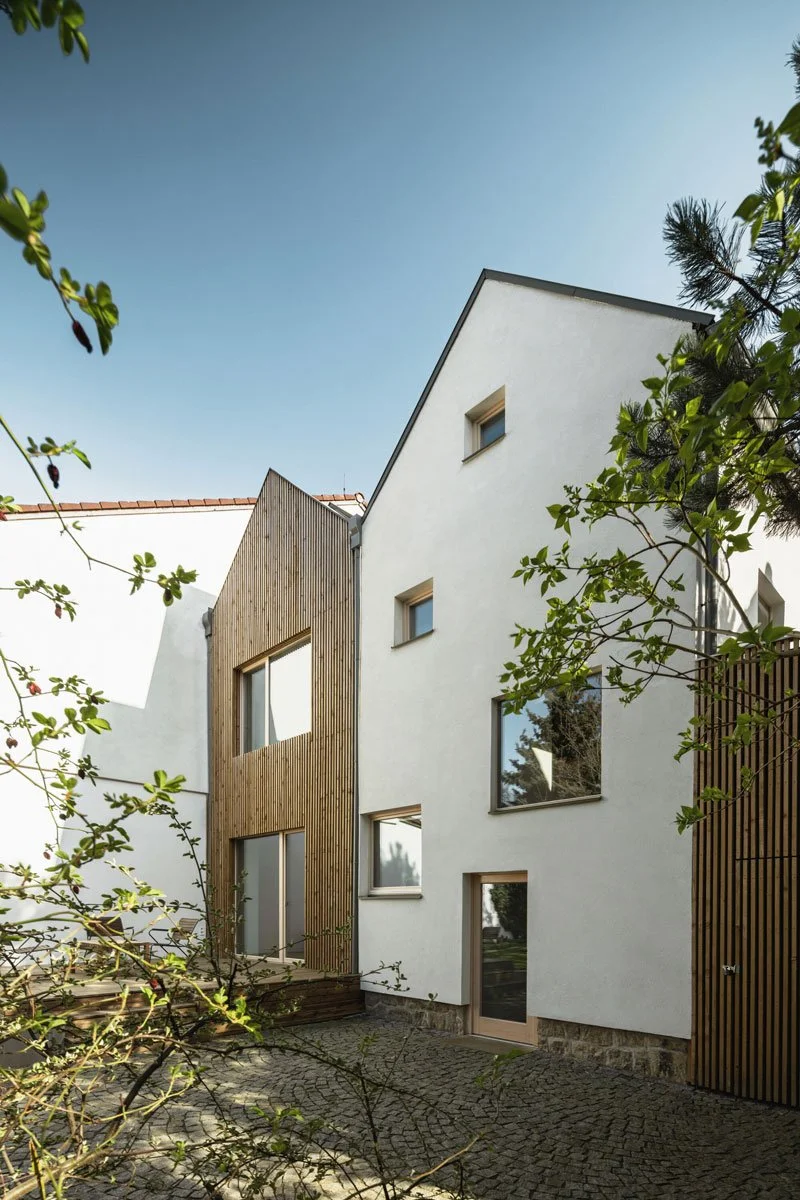This Double Gable House is a Harmonious Blend of Old and New: Unveiling a Gem in Pilsen’s Residential Landscape

Nestled in the heart of the Pilsen-Lochotín district, Czech Republic, lies a quaint row of old semi-detached family homes, each bearing tales of time.
Amidst the towering concrete residential blocks, these homes create a serene private island of gardens, offering a breath of fresh air in the urban jungle. Among these, a particular abode recently underwent a transformative journey, where the home was infused with modernity while preserving its historical essence.
The renovation embarked with a vision – to cater to a young family’s evolving needs and sprinkle a contemporary charm to the house’s vintage persona. The architects introduced a new volume, gracefully layering it over the original structure, creating a seamless blend of old and new.
The Double Gable House with its distinct roof blends the new volumes into the existing facade.
At the heart of the design are two captivating archetypal gabled roofs. On the outside, they present a modest yet intriguing facade, while on the inside, they unfurl a rich tapestry of spaces. The innovative floor layout, enriched with wooden mezzanines and varying floor levels, unveils a spacious, airy interior.
One of the spotlight features is the array of windows adorned with wooden battens. They play a dual role - inviting an abundance of natural light while ensuring the cherished privacy of the dwellers, a delicate balance that’s key to the design ethos.
The architects ensured the additions were not mere replicas but contemporary elements that dialogued with the original aesthetics. The facade retains its original features, now unified by a pristine white hue. The new wooden windows, devoid of divisions, either fixed or opening, are simple yet profound. The new roof gable, clad in impregnated wooden battens, mirrors the garden facade and the new entrance extension, adding a whimsical touch to the exterior.
The cheery yellow cabinets echo the colourful entryway.
As you step through the cheerful yellow door, the ground floor welcomes with a whimsical blend of spaces – a cozy children’s room, a modern bathroom, and a sprawling living room that extends into a verdant garden. The playful essence of the house is further accentuated by a child’s swing hanging from the ceiling, right where the living area merges with the kitchen and dining space.
The joyous burst of yellow finds its echo in the kitchen cabinets, injecting vibrancy into the minimalist palette. The living room, with its open design, extends into the first floor, housing a quaint reading nook while ensuring a flood of light to the bathroom above. The large-format window by the bathtub is a haven of tranquillity, allowing one to bask in the natural light while unwinding.
A cozy reading nook lies above the spacious living area.
A bathtub positioned by a large square window in the bathroom presents a relaxing yet private haven to unwind.
The architectural narrative continues to the first floor, home to another children’s room, a master bedroom coupled with a bathroom, and a pathway to the mezzanine. The large, square windows along the staircase serve a dual purpose - ushering in light and offering decorative vignettes. The staircase itself morphs into a shelving system, intertwining functionality with aesthetics.
This Pilsen gem is more than just a renovated house; it’s a poetic narrative of how modern design can meld gracefully with historical essence, creating a home that’s both timeless and contemporary. Through thoughtful design and a respect for history, the project showcases the endless possibilities of architectural renovation, making it a cherished feature in the heart of Czech Republic’s Pilsen-Lochotín district.
A view of the contrasting facades from the backyard.
PROJECT DETAILS
Studio: PRO-STORY
Author:
Tereza Nová
Jiří Zábran
Project Location: Pilsen
Project Country: Czech Republic
Completion Year: 2022
Built-up Area: 103 m²
Gross Floor Area: 152 m²
Usable Floor Area: 128 m²
Photographer: Petr Polák
Collaborators
Joinery: Jiří Ruml
Carpentry: Gasys










