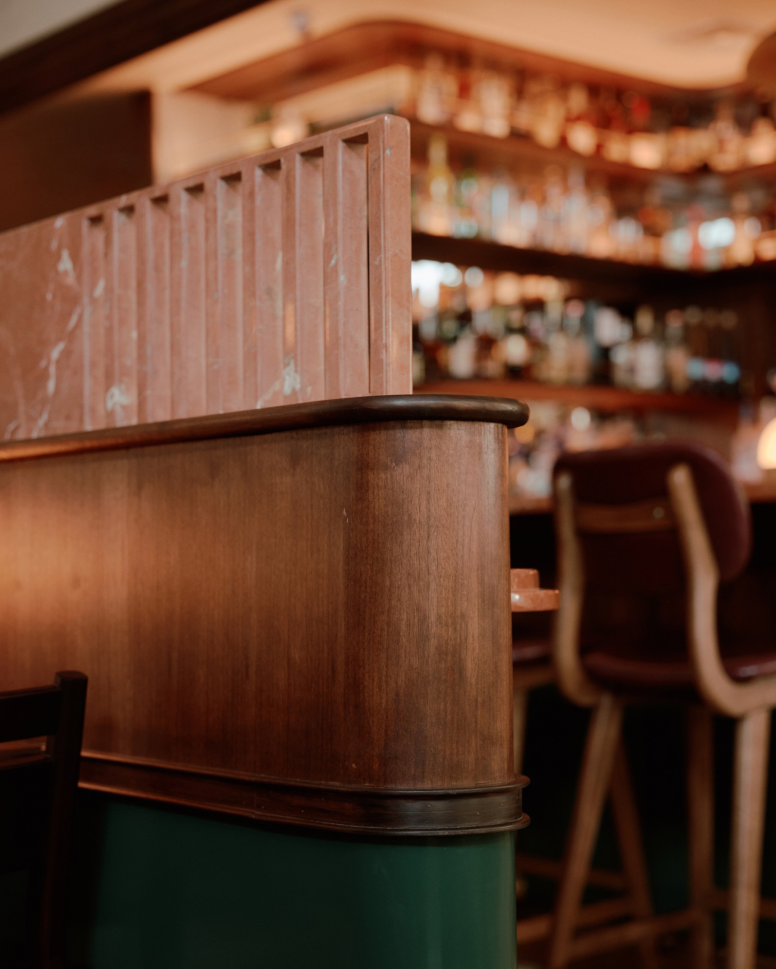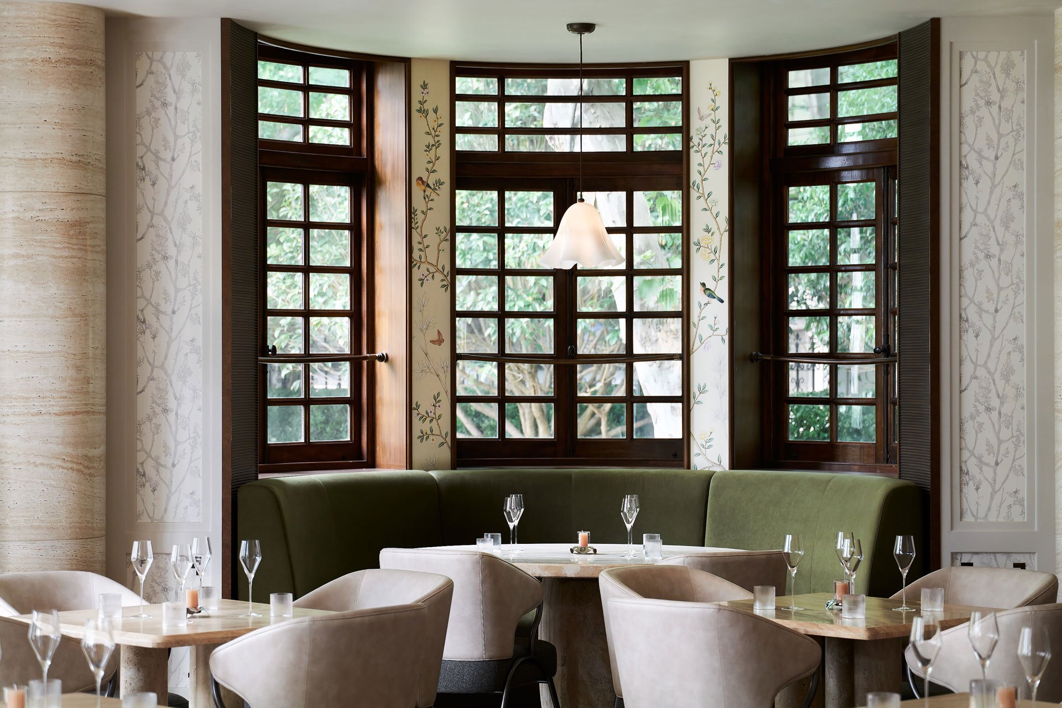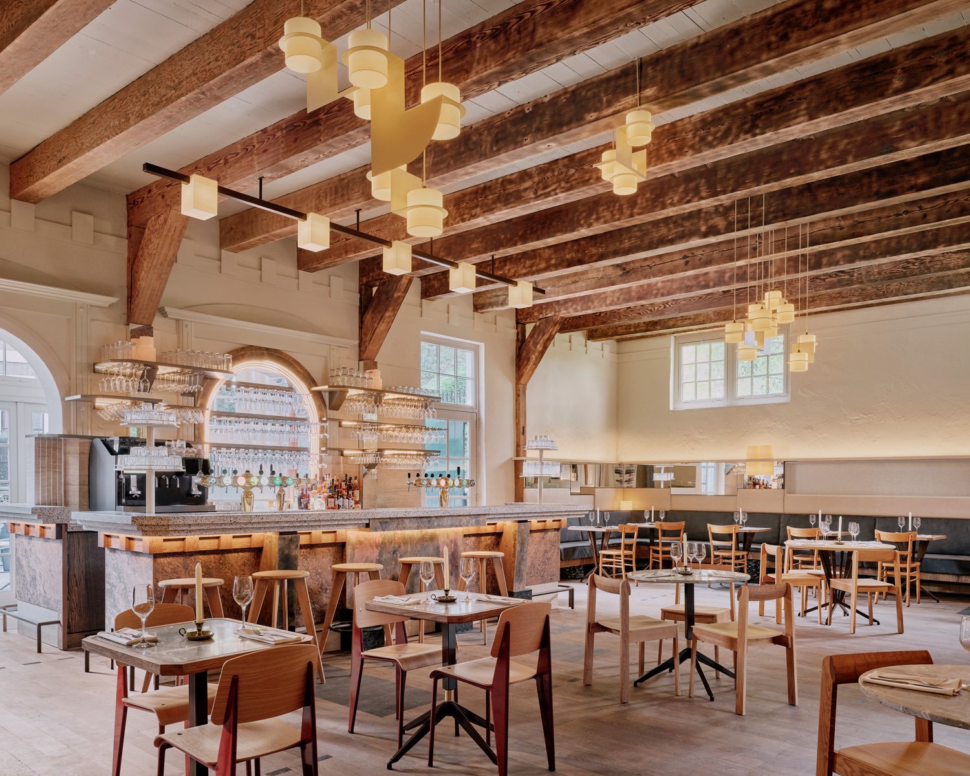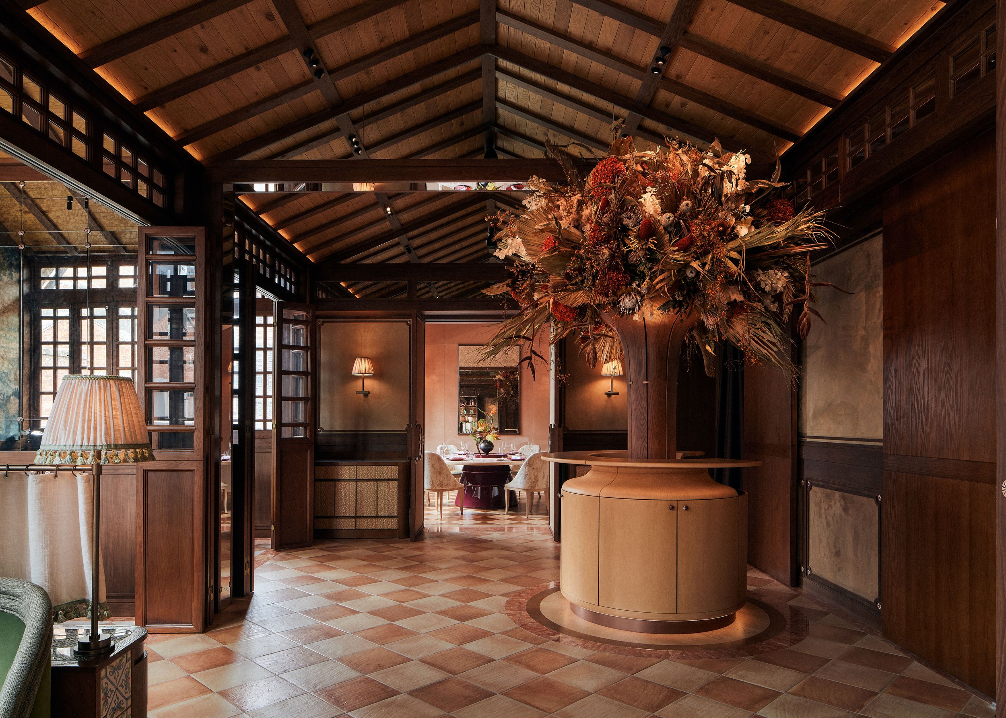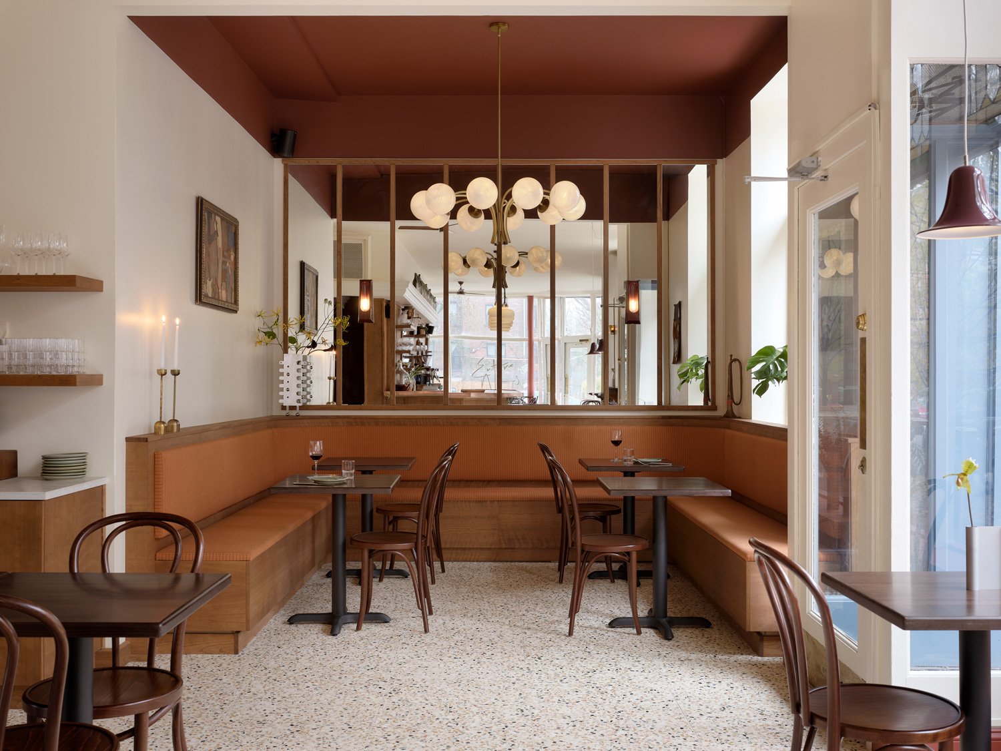LUPETTO || A Modern Italian Tale Woven into Flatiron's Historic Fabric
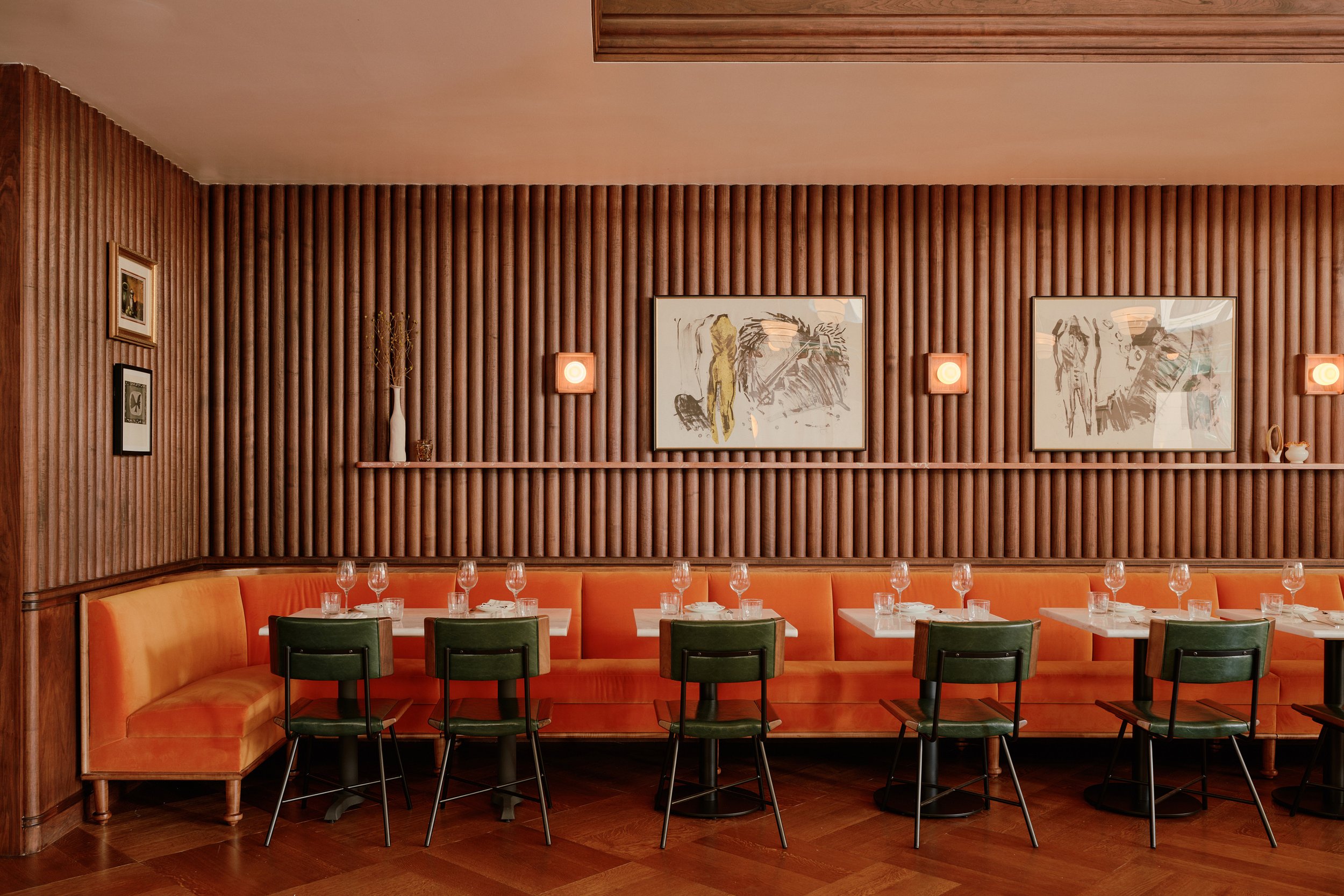
Set in the corner of the landmark Townsend building, one of the Flatiron District’s architectural jewels since its construction between 1896 and 1897, Lupetto—whose name means “little wolf” in Italian—feels as chic and contemporary as it does relaxed and timeless.
The guiding concept retells a classic Italian fable about a little wolf coming into his own to explore the city. Parts and Labor’s design intent centred on the idea of connecting the forest with the metropolis. Vast windows and dappled sunlight overwhelm the 12-foot high space to bring the outside in. Fluted walnut wood panels echo the hundreds of trees in nearby Madison Square Park, as do the forest-coloured walls and custom parquet flooring. By the window seats, natural light filters in through sheer linen curtains. Rosa alicante marble, an Italian soft red stone with white and gray striations, adorns Lupetto’s surfaces.
Every little detail is elevated yet inviting and timeless — guests would want to lean forward onto the bar, nestle into the bright orange banquette, and get comfortable to settle in for a delightful meal.
The paw prints of the little wolf come to explore the city.
Almost all the custom lighting, from the sculptural milk glass pendants, inspired by old-world chandeliers, to the wood-encased sconces and brass fixtures pays homage to a past era yet feels entirely of this time. Original building details, such as high ceilings and elaborate crown molding, were preserved to maintain the restaurant’s sense of history. Every seating area is perfectly framed for the guests and the spirited action abounding, especially with a custom bright orange banquette that wraps around the main dining area.
The striking green against the pink countertop interspersed with gold trimming and rich wood finishes are a visual treat.
The perfect amount of sunlight finding its way into the dining space through the billowing drapes presents an idyllic setting. Wouldn’t you agree?
The true heart and soul of the offering is the wood-fired pizza oven, visible just behind a fully custom bar. The open kitchen encourages guests to gather and watch the Neapolitan-style pizza baking inside. It also underscores the Italian idea of shared plates and coming together. Lupetto gives the Flatiron District a little bit more of what it deserves: a space the community feels ownership over.
The tubular structures that add texture to the walls are found in the deep forest green and complementary vibrant dark wood.
PROJECT DETAILS
Interior Designer: Parts and Labor Design
Typology: Restaurant
Location: New York, New York
Start Date of Construction: June, 2022
End Date of Construction: October, 2023
Built area: 3,400 SQFT (Ground Floor)
Land area: N/A
Photography: William Laird
Engineering: TSF Engineering (MEP)
Contractor: Vertical Space
Landscape Design: N/A
Lighting Design: Reveal Design Group (Architectural Lights), Parts and Labor Design (Decorative Lights)
Carpentry/Custom Millwork or Fabricators: Vertical Spaces (Millwork) Additional Collaborators: Love & War (Branding)
Custom Furniture/Pieces(listing this with sources): Parts and Labor Design (Custom Lighting), Legacy Manufacturing (Custom Banquettes and Tables)


