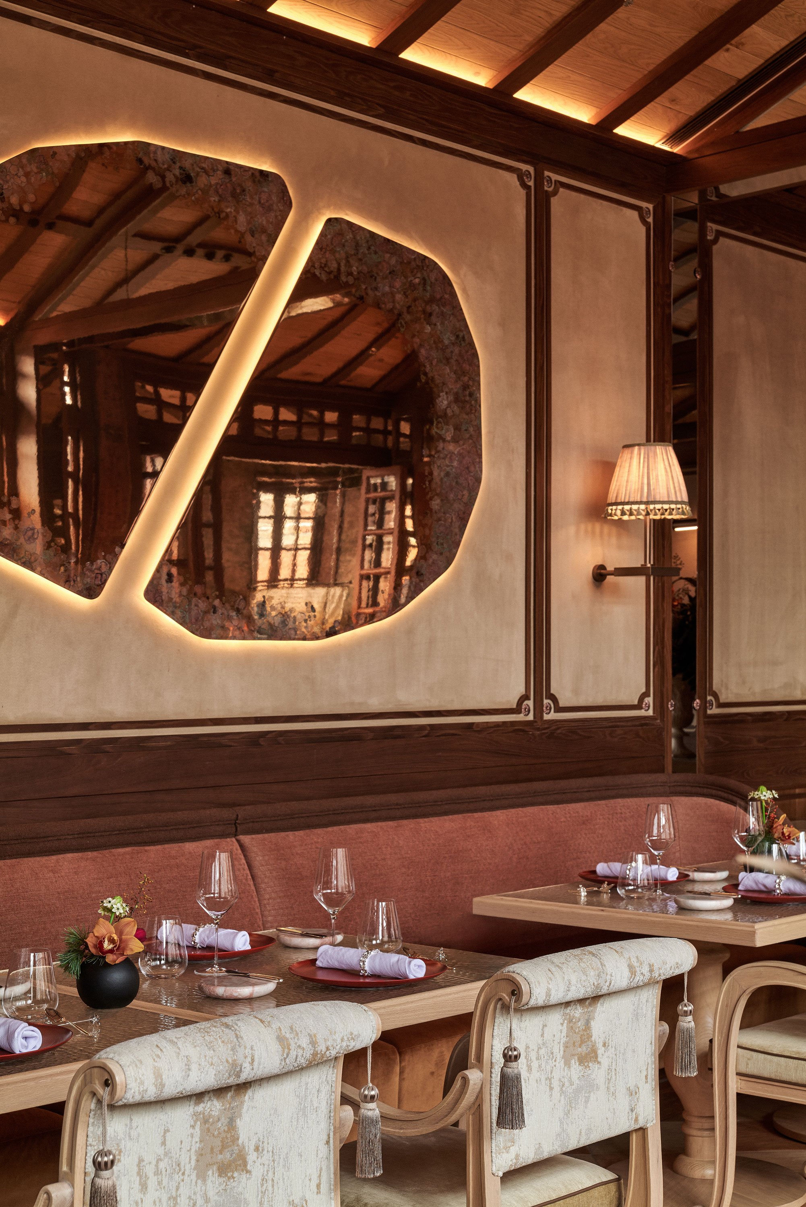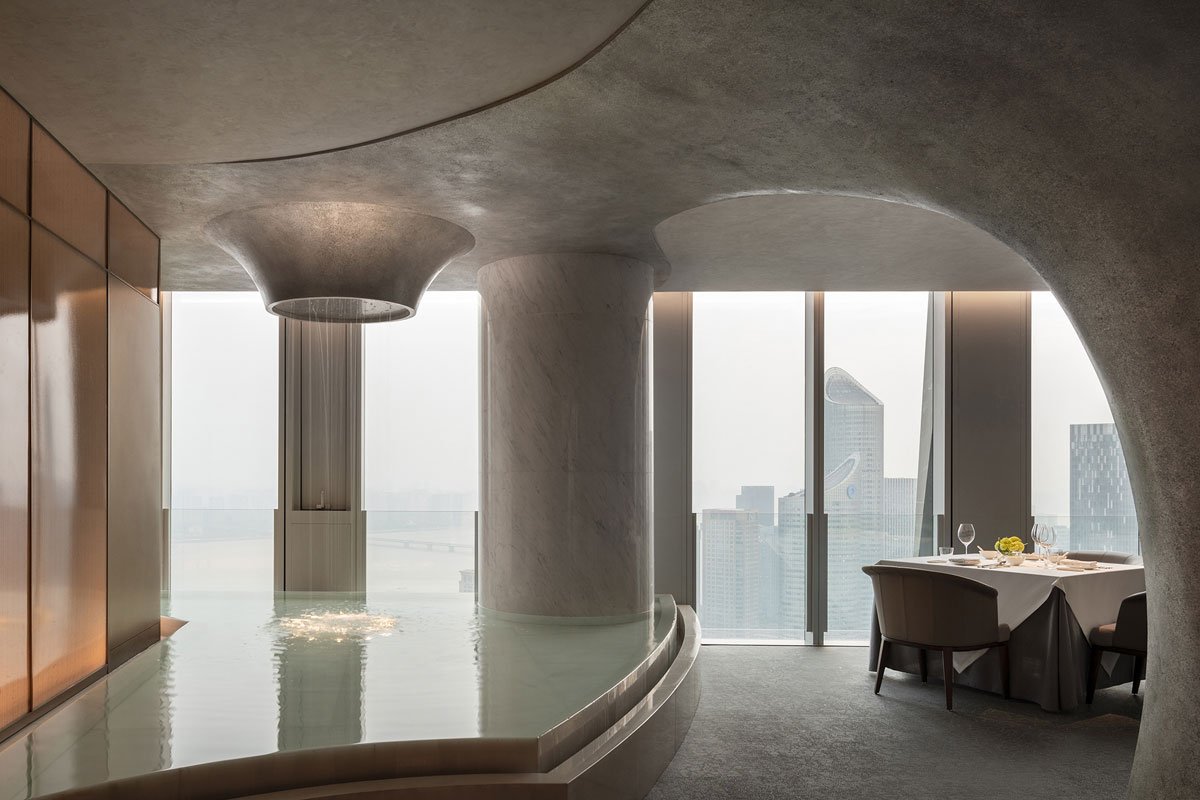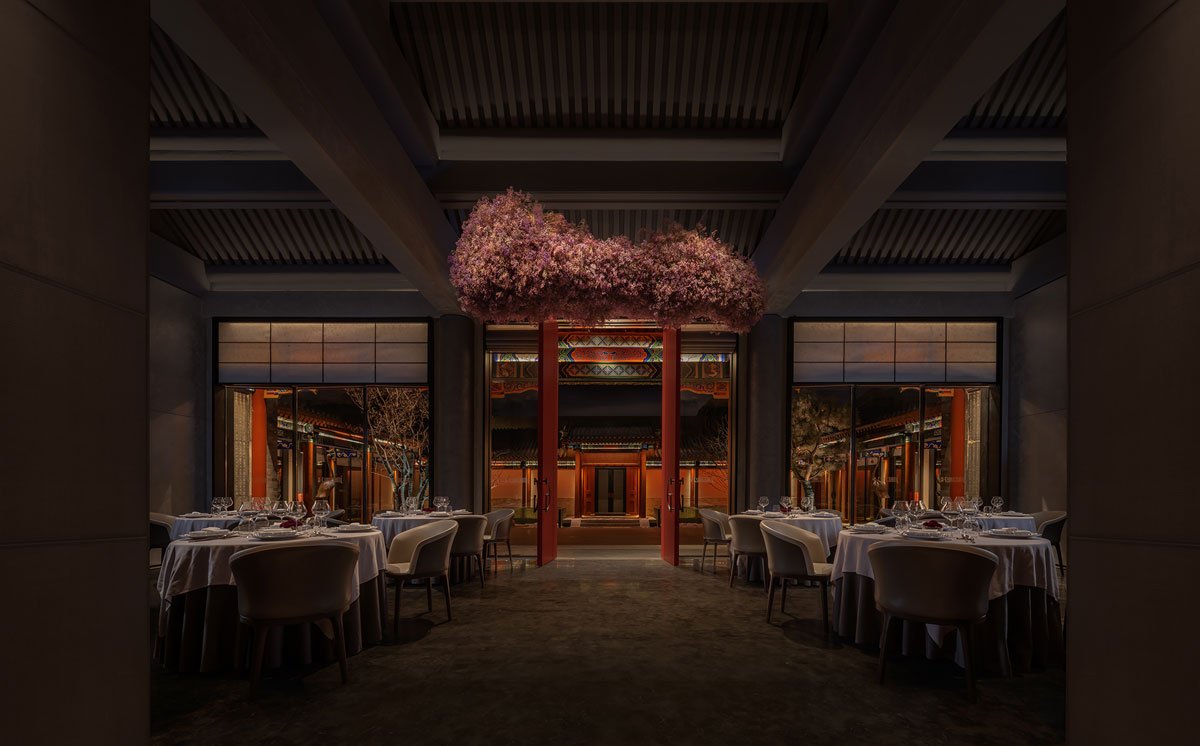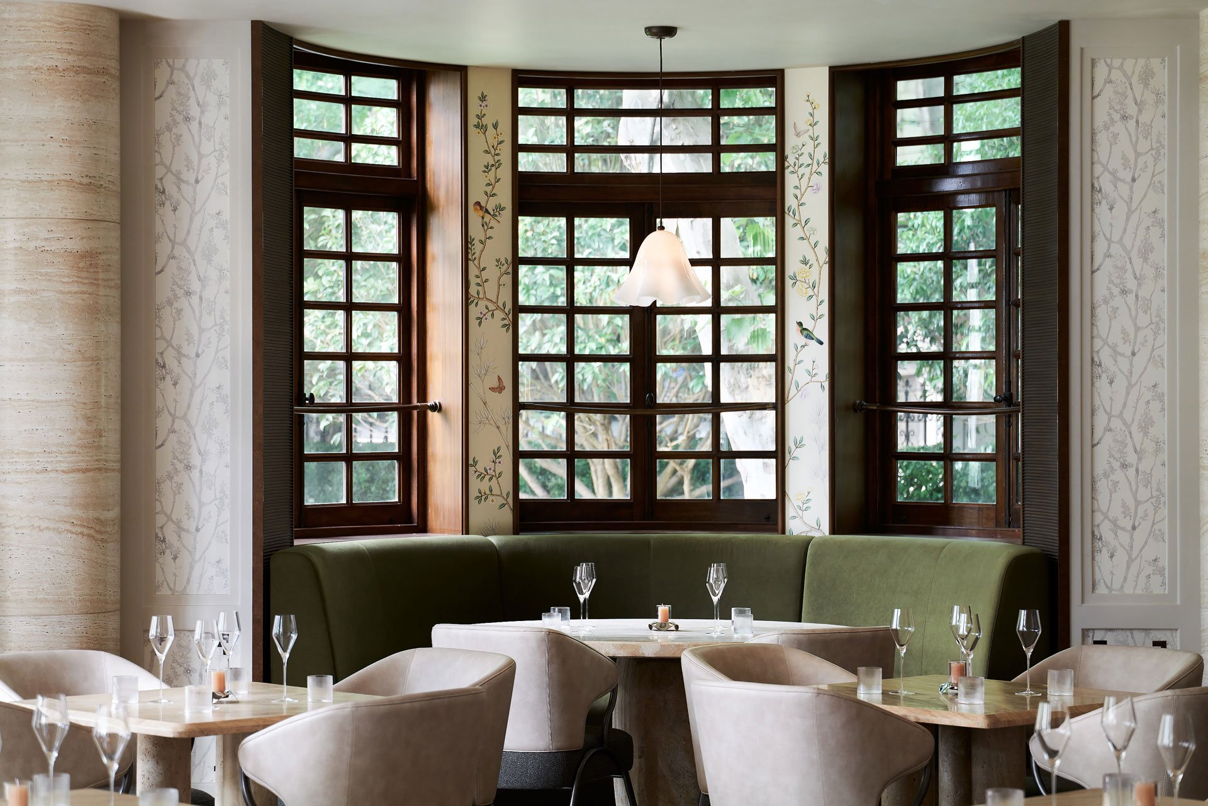ORTENSIA || A Parisian-Japanese Dining Experience Rooted in Shanghai’s Shikumen Charm
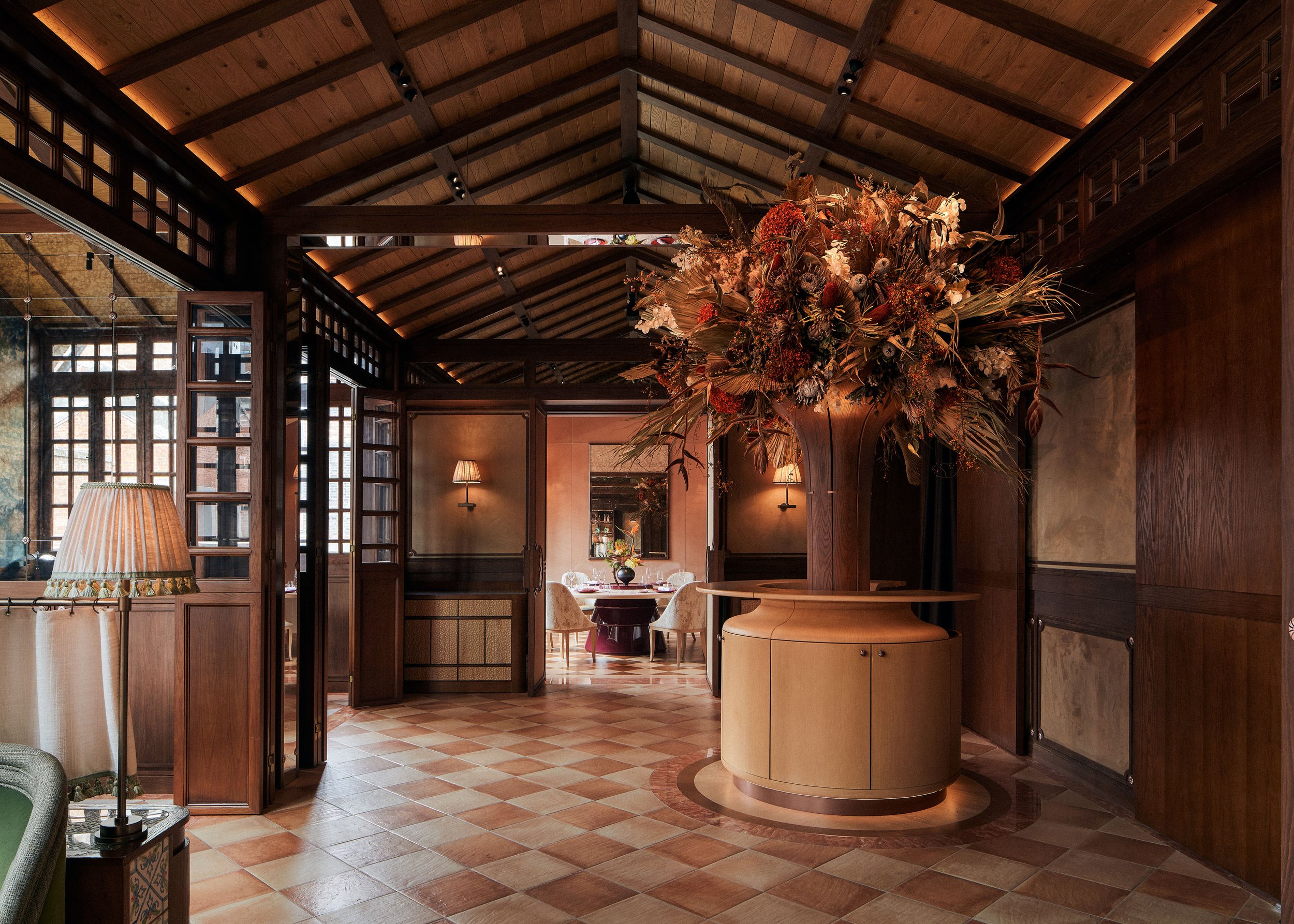
Ortensia’s newly opened Shanghai location reimagines dining as an immersive narrative.
In the heart of Shanghai's historic Zhangyuan district, Ortensia is a seamless convergence of Parisian elegance, Japanese refinement, and Shanghai’s architectural legacy. Designed by Chris Shao Studio, this 500-square-meter restaurant reinterprets the essence of Shikumen architecture while drawing upon the fluid beauty of the hydrangea, or “Hortensia,” as its muse. Every corner tells a story, weaving cultural threads into a rich tapestry of sensory delight.
Rich textures and ambient lighting set the stage for an intimate dining experience within Ortensia’s carefully curated main dining space.
The entrance unveils a delicate tableau: hydrangeas flourishing amidst verdant greenery, framed by the intimate architecture of a Shikumen courtyard. This floral motif threads through the restaurant, finding its expression in sculptural installations and intricate details. At the reception, a desk shaped like a skeletal flower bud sets the tone, while metal blooms embellish nearby panels. Open petals ascend with subtle grace on an adjacent wall, echoing the curves of the central floral installation. This centrepiece, a dynamic interplay of masculine structure and feminine curves, symbolizes Ortensia’s layered identity.
A sculptural reception desk inspired by the hydrangea welcomes guests into Ortensia, seamlessly blending modern artistry with Shikumen heritage.
Ortensia’s interiors unfold in layers, each one echoing its cultural inspirations. The main dining area, with its Venetian plaster walls and bespoke wood veneer panels, invites guests to linger. The lighting, designed by Haiyan Zhu, plays a pivotal role in shaping the ambiance. Warm light filters through floral installations, casting shadows across velvet walls, creating a subdued elegance. The palette—shades of amber, moss, scarlet, and umber—is enlivened by subtle bursts of colour and tactile surprises, ensuring the experience feels both curated and spontaneous.
The bespoke mirror, framed in hydrangea-inspired details, reflects Ortensia’s commitment to artful design and cultural nuance.
Ascending to the second floor, Ortensia’s VIP room showcases a theatrical yet harmonious aesthetic. Gradient high-gloss paint and fabric light fixtures create a shimmering interplay of colour and light, adding depth and vibrancy. A custom bronze mirror by artist Charlotte Kingsnorth anchors the space, its hydrangea-inspired edge symbolizing the passage of time. This room, designed for private gatherings, elevates the dining experience with its opulent yet thoughtful design.
Throughout the restaurant, Ortensia’s palette seamlessly transitions between nature-inspired shades—rich greens, subdued browns, splashes of red and yellow—all layered to create visual intrigue. The materiality, from rustic tiles to gradient lacquer, evokes traditional craftsmanship and modern artistry. The French panelling, retained from the building’s Shikumen heritage, is reinterpreted to complement Ortensia’s contemporary identity.
On the second floor, Ortensia’s design marries French paneling with Japanese-inspired textures, honoring the building’s Shikumen legacy.
Ortensia’s private dining room features a stunning mural and curated furnishings, creating an exclusive retreat for memorable gatherings.
Ortensia presents a narrative of cultures in conversation. From its Parisian roots and Michelin-recognized culinary ethos to its Shanghai location steeped in history, the space brings together disparate worlds into a coherent and immersive dining experience. Each design element—be it the hydrangea's omnipresence or the bespoke furnishings—celebrates the artistry of blending tradition with innovation, much like the restaurant’s fusion cuisine.
In Ortensia, Chris Shao Studio has created not just a space but a sanctuary, where design and gastronomy harmonize to celebrate beauty, heritage, and the transformative power of collaboration.
An intimate table setting at Ortensia showcases textured surfaces, rich hues, and thoughtful details, inviting diners into a refined culinary experience.
PROJECT DETAILS
Project Location: Shanghai, Zhangyuan W14
Project type: Interior Design
Project status: Built
Principal designer: Chris Shao
Design team: Chris Shao Studio LLC
Design year: 2024
Construction period: 4 Months
Interior floor area (m2): 500 Square Meters
Lighting consultant: Haiyan Zhu
Materials: Venetian Plaster, Rustic Tile, Gradient Lacquer, hand-carved wood veneer
Furnishing brands: Custom Furniture
Photographer: Zhu Hai Studio

