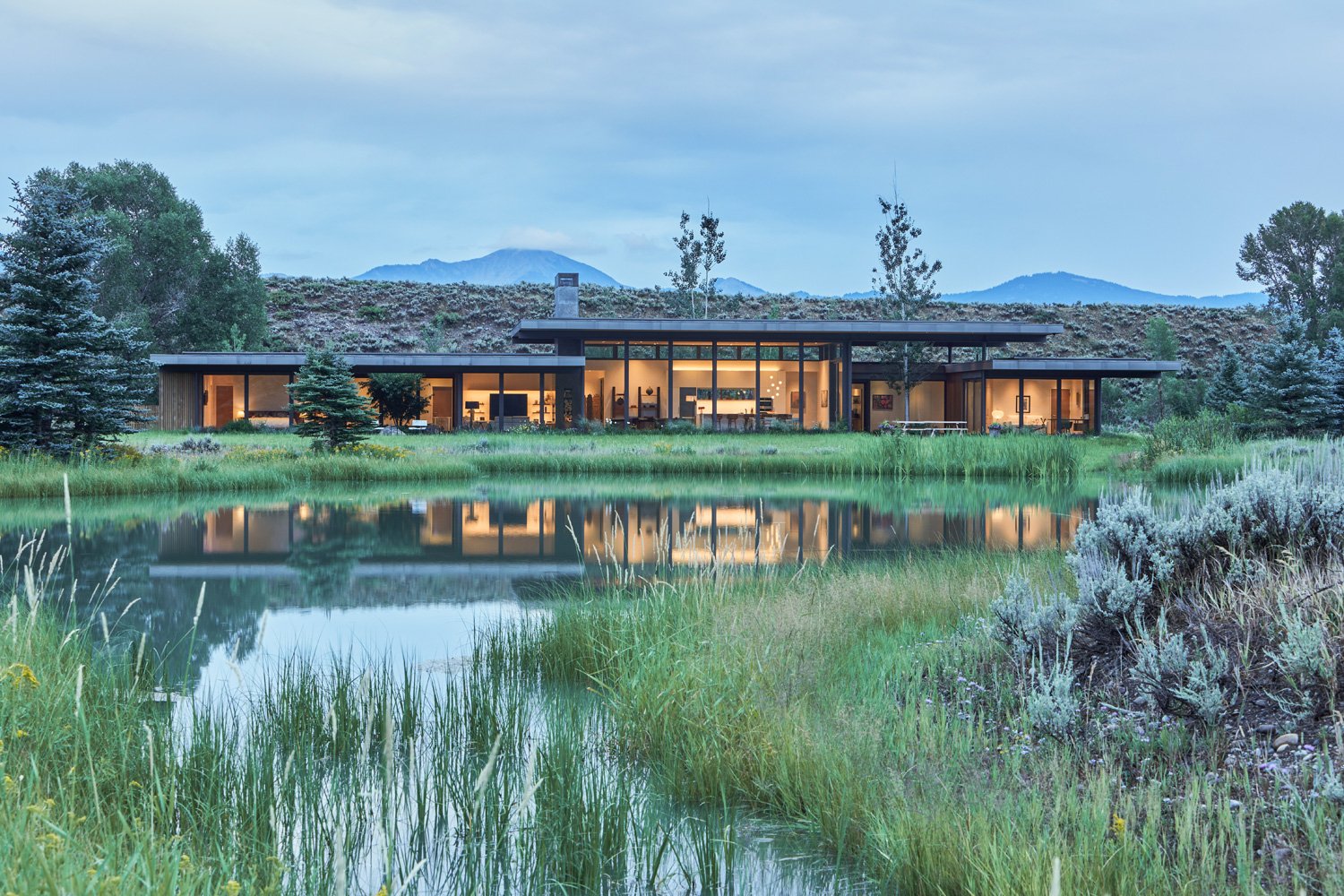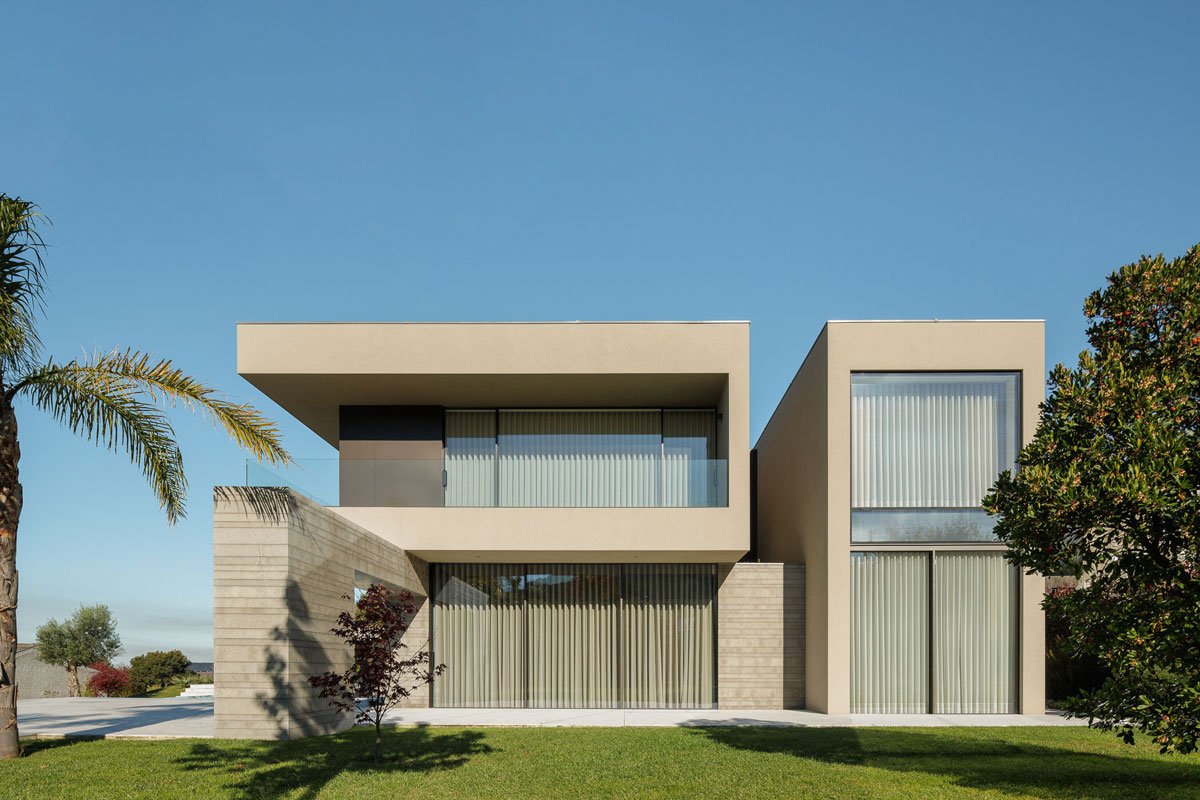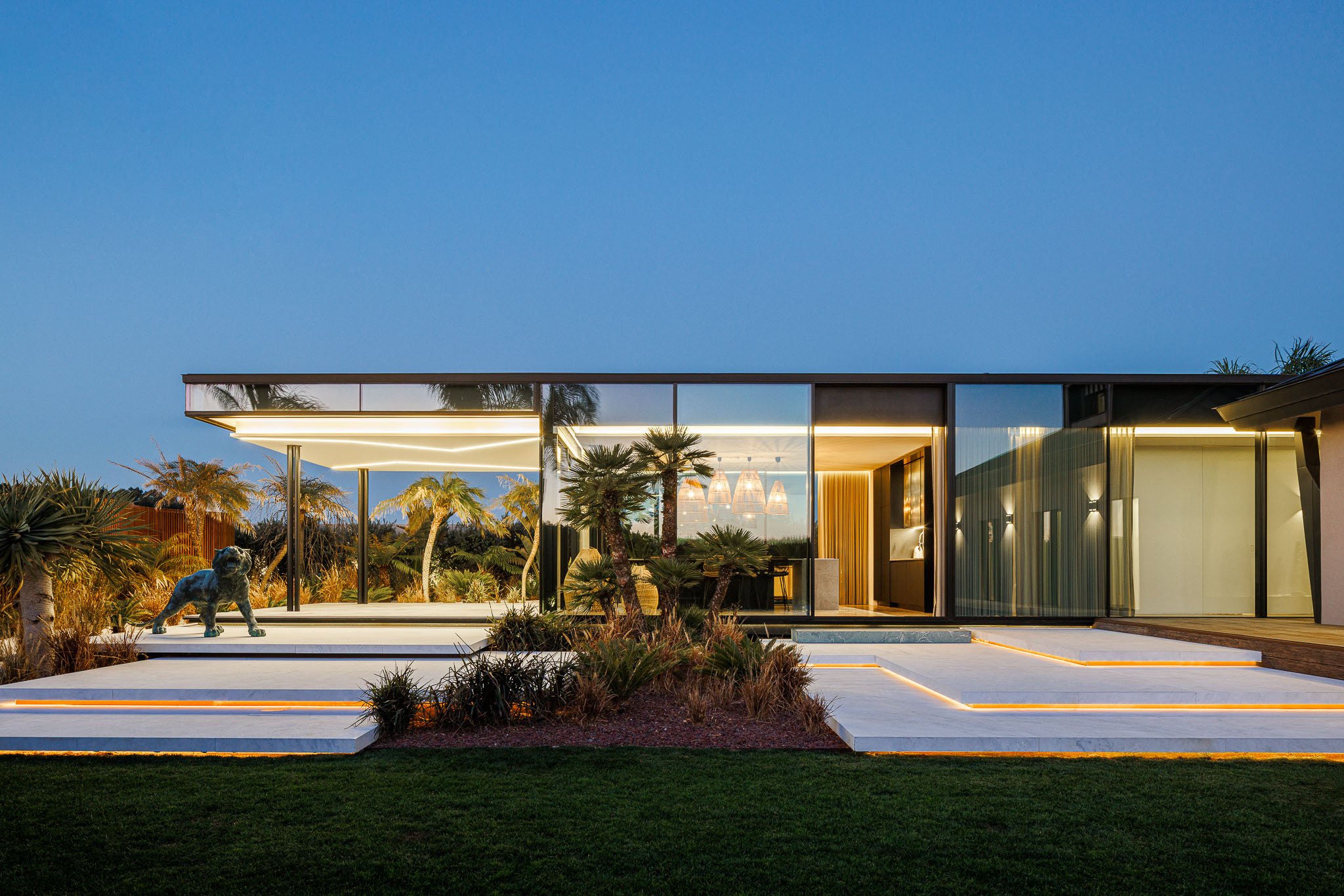TENGOKU RESIDENCE || A Heavenly Retreat in the Rockies

Tengoku Residence, aptly named after the Japanese word for "heaven," feels like a sanctuary where design meets divinity.
Situated in Jackson Hole, Wyoming, this 4,739-square-foot retreat defies the region’s architectural conventions with a poetic blend of mid-century modern elegance and Zen-inspired serenity, inviting the heavens into its courtyards and every glass-framed view.
Tengoku Residence’s glass façade reflects the tranquil pond and sweeping views of the Teton Range.
This residence, designed by CLB Architects, steps away from the familiar mountain-modern aesthetic. It draws inspiration from its owners’ deep appreciation for Japanese Zen gardens and mid-century California modernism. The result is an angular yet graceful home oriented around three internal courtyards, each offering intimate vignettes of single aspen trees and framed vistas of the Tetons and a tranquil pond. These courtyards form the soul of the home, embodying the tranquil philosophy that the name Tengoku implies.
The courtyard houses the playful “guitar pick” roof openings, framing a single aspen tree.
A standout feature of the home’s architecture is the curvilinear “guitar pick” roof openings, adding a whimsical touch to the otherwise sharp, linear structure. These apertures flood the courtyards with sunlight in ever-shifting patterns, creating a meditative rhythm that evolves throughout the day. Kevin Burke, the project’s design principal, explains, “There’s an interesting play that happens throughout the day as the sun moves around the site and is drawn down through the courtyards.” Below, curved planters echo the roof openings, reinforcing the home’s organic connection to nature.
The living room’s floor-to-ceiling windows invite the Tetons indoors, complemented by a bold Roche Bobois sofa.
Inside, an S-shaped plan elegantly separates public and private spaces, making each zone feel like its own pavilion. Expansive glass walls blur the boundaries between indoors and outdoors, offering uninterrupted views of aspen groves and the dramatic Teton Range. The home’s thoughtful design also prioritizes sustainability, featuring operable clerestory windows for passive ventilation, triple-paned glass, and high-performance insulation to optimize energy efficiency year-round.
The kitchen and dining spaces, unified by oak floors and expansive windows, embrace minimalism and warmth.
Tengoku’s interior is as restrained as it is refined, with wide oak floors and minimalist white cabinetry providing a serene backdrop for curated moments of colour and texture. In the living room, a double-sided fireplace clad in Caracas blue limestone anchors the space, while vintage furnishings from the owners’ family and treasures from their main residence in Malibu add a personal touch. One of the most striking details is a translucent amethyst slab integrated into the entryway, which refracts light to create a kaleidoscope of hues throughout the day.
An intimate courtyard offers framed views of the rugged Wyoming landscape from the bedroom.
“The courtyards allow you to always have a direct visual connection with nature,” Burke notes. “As one moves through the home from one space to the next, there’s always the ability to connect with the outdoor environment.” This seamless integration of architecture and landscape creates a dynamic living experience where every moment feels in sync with the rhythms of the natural world.
Tengoku Residence represents a delicate balance between playful creativity and disciplined design. By fusing mid-century modern principles with the contemplative calm of Japanese Zen, it reimagines what it means for a home to be truly connected to its surroundings. It’s not just a residence; it’s a celestial retreat, a place where heaven and earth converge in perfect harmony.
PROJECT DETAILS
Project team
CLB Architects (architecture)
Two Ocean Builders (general contractor)
KLA (structural engineering)
Energy One (mechanical engineering)
Agrostis (landscape architecture)
Helius Lighting Group (lighting design)
Furnishings (owners)
CLB Architects design team
Kevin Burke, Partner
Eric Logan, Partner
Bryan James, Principal
Leo Naegele, Project Manager
Jen Mei, Interior Architecture
Cynthia Tibbitts, Interior Architecture
Photography
Matthew Millman (winter)
John Ellis (summer)





