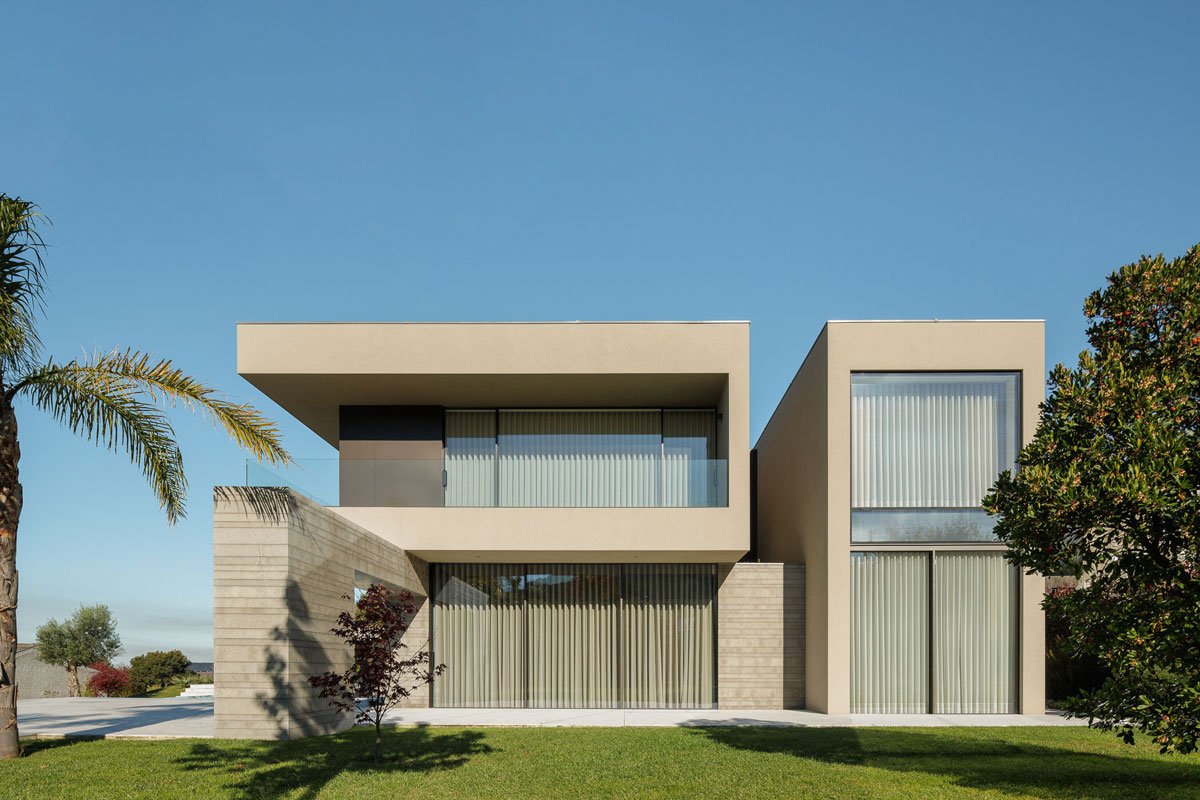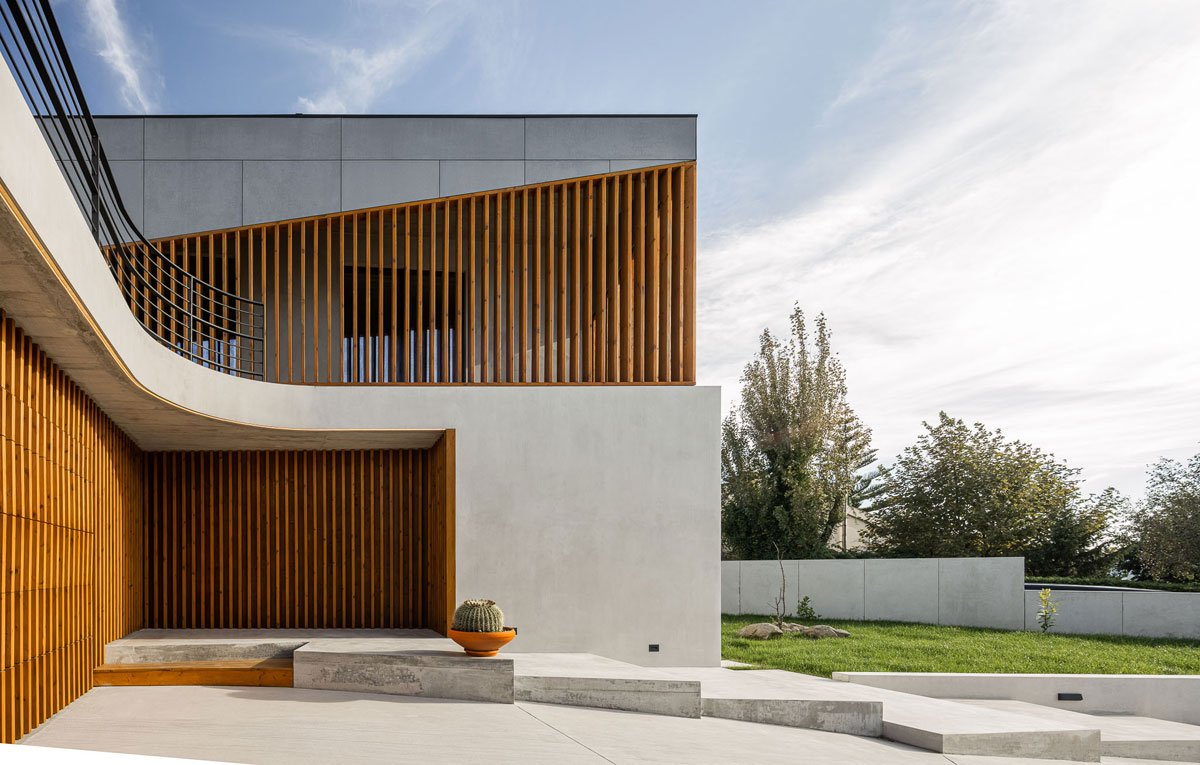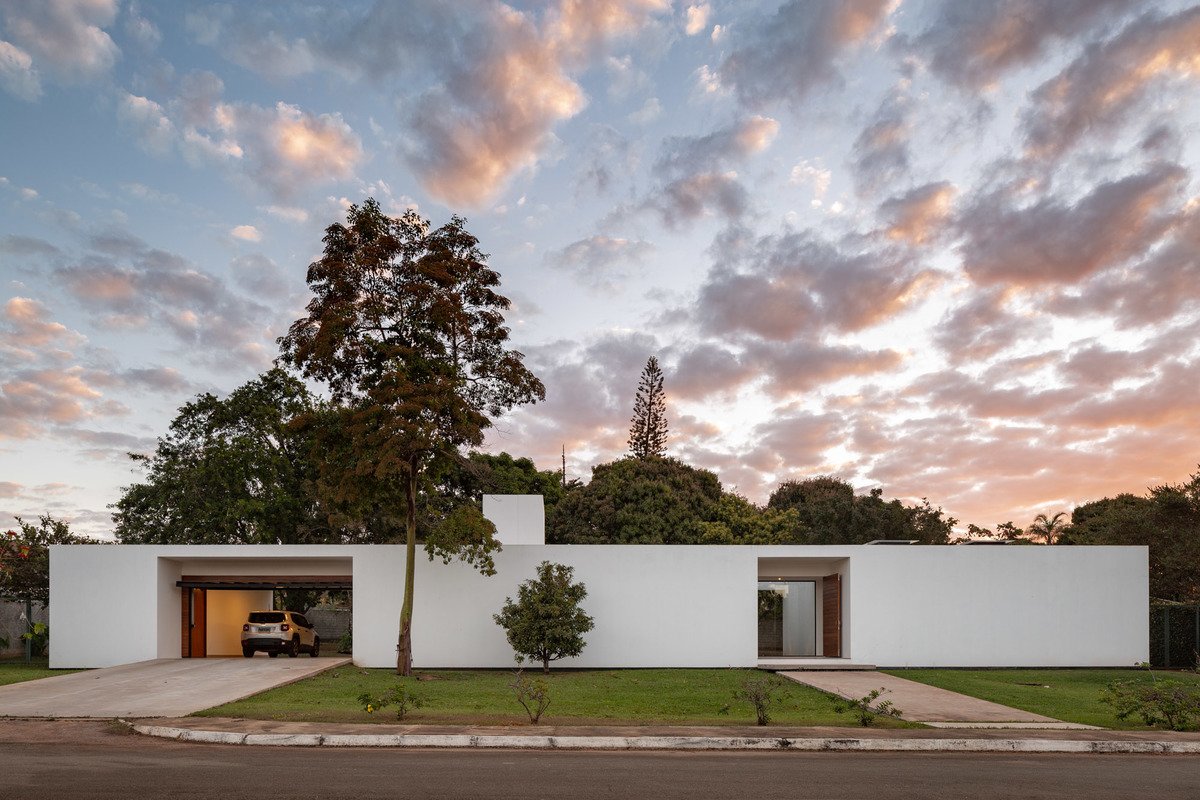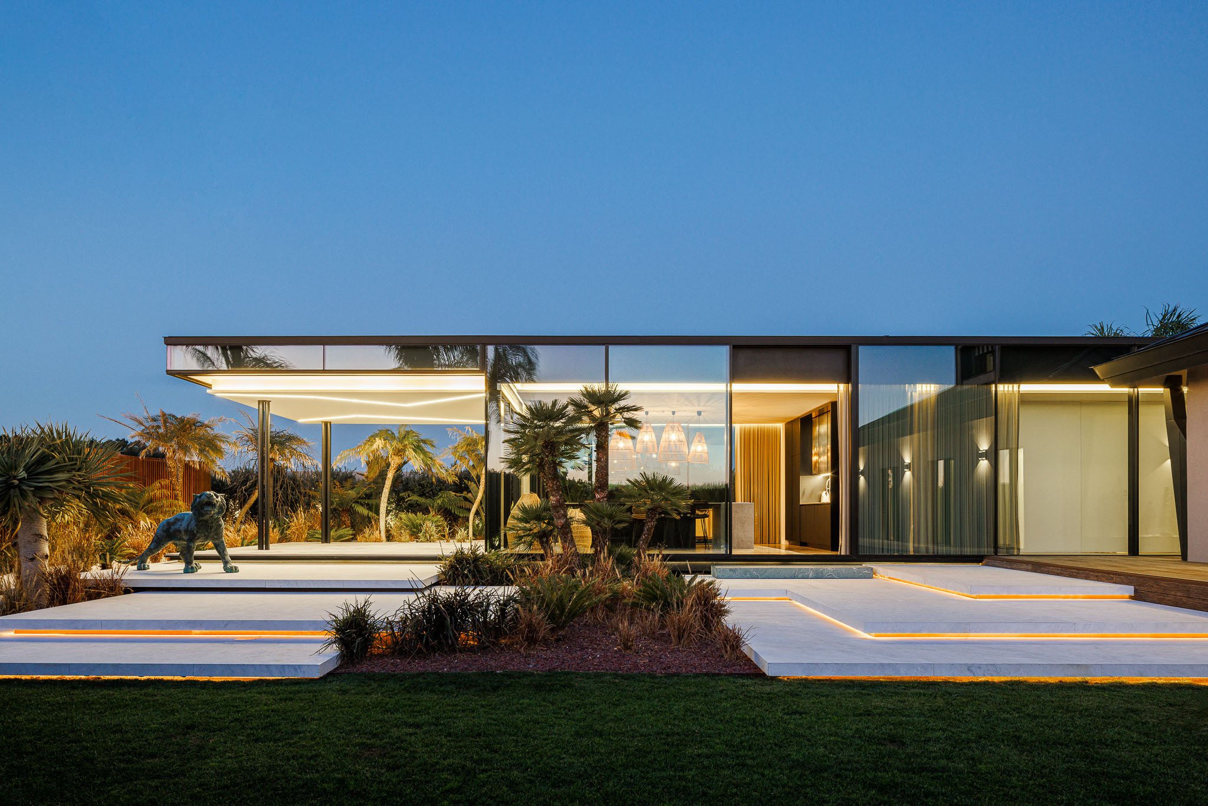CASA D || This Sophisticated Residence in Braga, Portugal, Frames a Breathtaking Sunset

Don't let the massive volumes facing the street fool you.
Casa D, designed by L2C ARQUITETURA in Braga, Portugal, provides a serene living environment for a family of five.
From the streetside, one can see volumetric rectangles stacked one upon another, with a paved stone path leading up to the double-height rectangular column entrance.
A vertical double-height rectangular volume marks the entrance to the residence.
While the streetside-facing facade offers privacy for the residents, the other sides of the property open up to let nature in and allow the homeowners to enjoy the greenery surrounding the site. In addition, the expertly placed windows and structure orientation frame the tranquil views and stunning sunsets.
The impactful volumes, sharp and clean lines of the exterior design frames a breathtaking sunset.
Inside, the home uses a warm wood and sophisticated glass material palette; wood panels line the corridors on the first floor. The horizontal placement of the rectangular volume on the first floor establishes a relationship with the surroundings by extending the interior spaces to the outdoors.
Sliding doors open the entire living and dining room for a seamless connection with the outdoor pool. Lying against the cool stone on a hot summer day in Portugal would be the most satisfying reprieve from the scorching heat.
A large window on the upper portion of the double height living room spills the warm sunset onto the walkway on the second floor.
A covered, outdoor dining area allows residents to enjoy the outdoors while shielded from direct sunlight.
The first floor houses the living and dining room facing the pool and a study and theatre facing the backyard. A glass-framed, wooden staircase that echoes the solid volume of the residence's exterior leads up to the second floor. Four bedrooms are on the upper floor, each with bathrooms and balconies. The master bedroom is separated from the other three bedrooms to give it more privacy; it also has a wraparound balcony that allows it to enjoy 270-degree landscaped views.
An expansive theatre room is an ideal entertainment space with optimized acoustics.
The home office and kid’s study room is located across from the home theatre.
The minimalist furnishings extend into the closet space, where a sophisticated blend of warm wood and smoked glass awaits.
The minimalist design extends to the bathroom, where stylish and practical design elements like a sloped sink to prevent water residue and gently-lit storage niches in the cabinet and behind the soaker tub keep the space clutter-free and modern.
Similar elements are apparent in the wardrobe area, where warm wood materials juxtapose an opaque glass. Sleek handles keep the overall look clean.
Spending a day in the social area on the first floor would be a definite treat no matter the season. Whether you're hiding in the shade at the outdoor dining area with your favourite cocktail or basking in the sun on one of the sun loungers, you're in the perfect spot to catch a breathtaking sunset.
Sliding doors allow the living space to open up entirely for a seamless indoor outdoor living experience.
PROJECT DETAILS
Project Name: CASA D
Architecture Office: L2C ARQUITETURA
Main Architect: LUIS CUNHA | Instagram
Location: BRAGA
Year of Conclusion: 2022
Total area: 900 m2
Constructor: JPA CONSTRUTORA
Engineering: Enga MÁRCIA CUNHA
Interiors Decoration: CASA MARQUES
Architectural Photographer: Ivo Tavares Studio | Instagram





