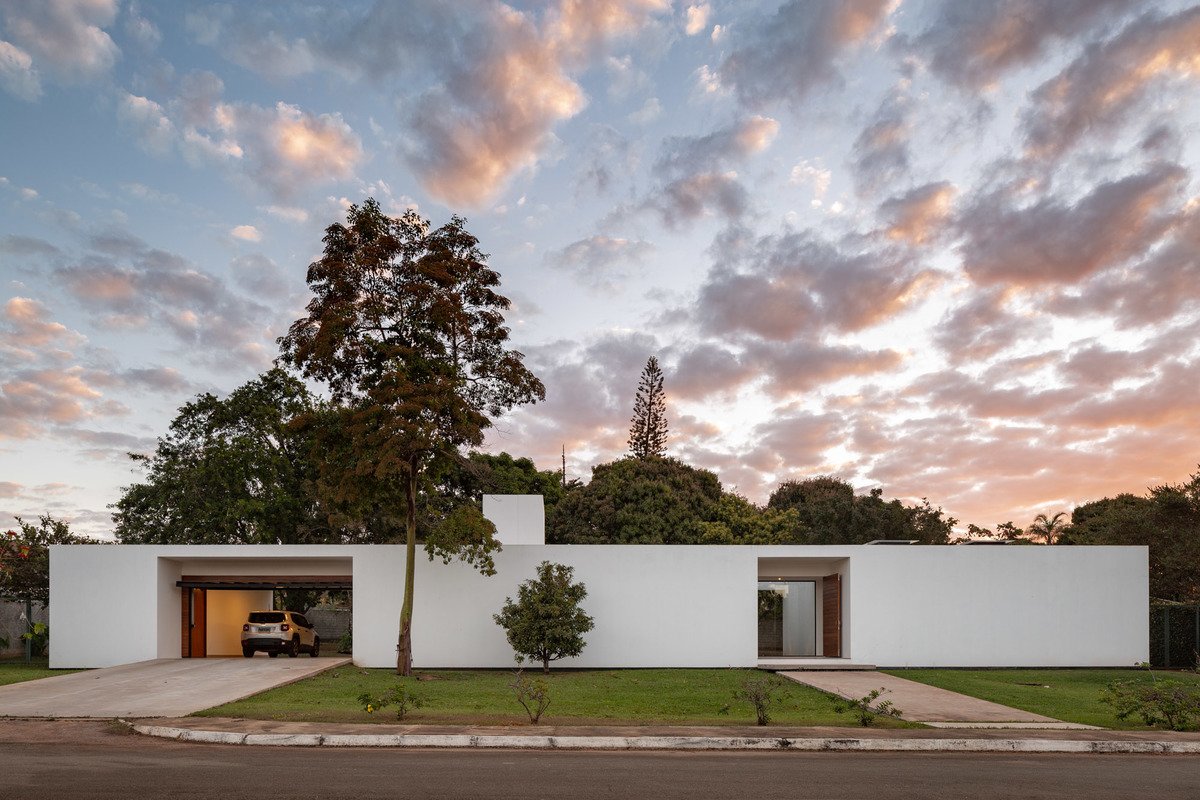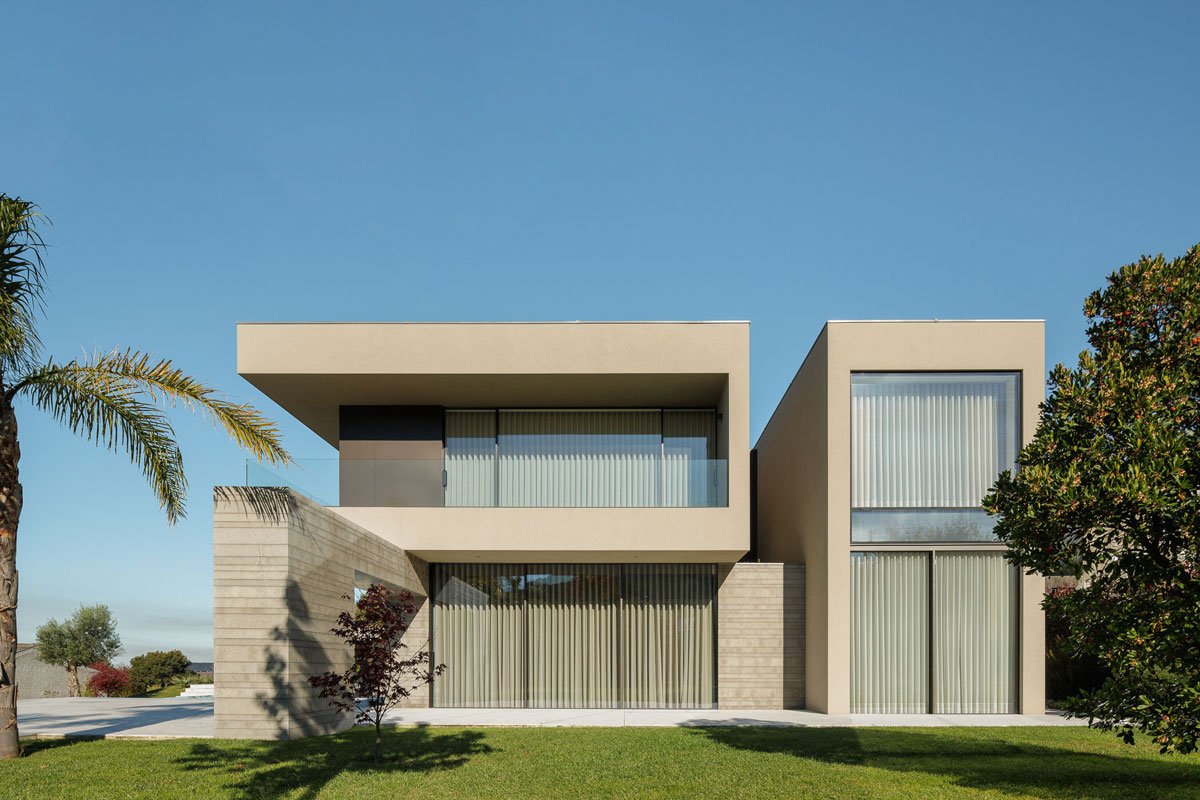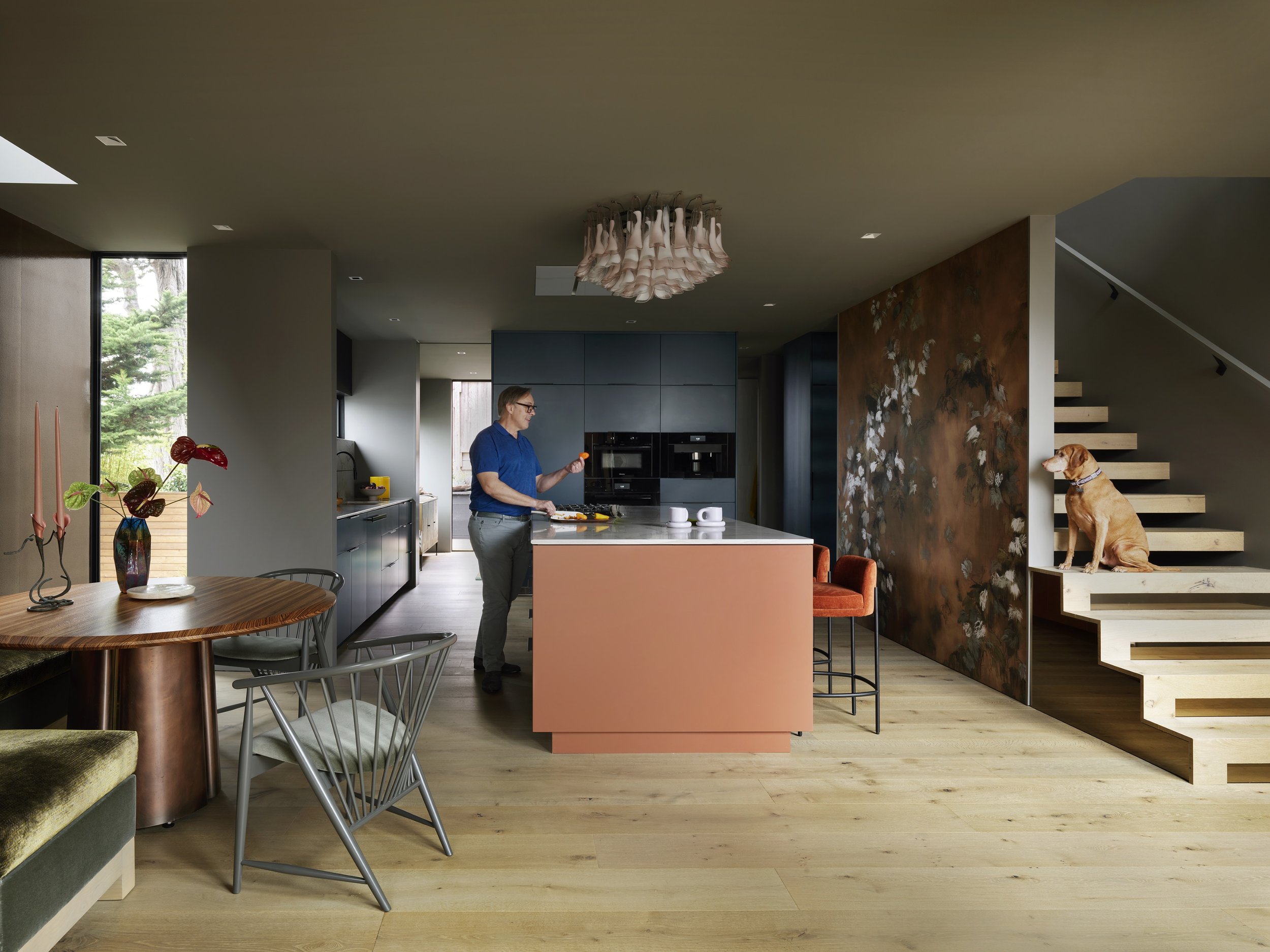PARK WAY HOUSE || This Single-Storey Residence in Brazil Creates Two Distinct Living Experiences

The goal was simple: to build a single-storey home in the Park Way neighbourhood with a low construction cost.
Located far away from the urban centre, the residence is situated on a spacious The home would have to use a 2062-square-meter plot of land. The team created two distinct environments on the parcel of land by placing the residence closer to the front, parallel to the street, and a more open and generous one, facing the existing vegetation at the back of the plot. From the street, the angular architecture paints a serious, structured facade, whereas the side facing the garden allows the residents to let loose and bask in nature.
The Park Way neighbourhood consists mostly of single-family residences, and the team devised a simple, rectangular prism near the front of the lot. The clean, crisp white walls frame a set of large wooden doors opening into the living space.
Spacious entrance into the home marked by wooden doors.
Spacious kitchen with ample storage and a central kitchen island.
The internal spaces were arranged in modular sections, based on spans ranging between 3, 6 and 12 meters, and voids were used to create internal gardens, so windows look out onto green spaces. The living and dining area feature glass sliding doors connected to one of the voids to attract ample sunlight. The kitchen is oriented towards a view of the generous backyard, where the family could prepare meals at the large kitchen island. A floor-to-ceiling storage unit offers more storage space for herbs, spices and kitchen utensils.
Living and dining area with sliding doors letting in ample sunlight.
Simple bedroom design with a window the garden.
The minimalistic design extends to the bedrooms, where a rectangular window cutout affords a view of the garden to bring the outside in. A chair by the window next to the bookcase creates a reading space where one could settle in with a book to read by natural light.
The rectangular prism is lit from within as night falls, a gentle yellow glow against the romantic purple skies.
The single-story residence illuminated against the purple and blue night sky.
PROJECT DETAILS
Project Size: 279 m2
Site Size: 2062 m2
Completion Date: 2019
Building Levels: 1
Photography: Joana França
PROJECT TEAM
Chief Architect: André Velloso
Chief Architect: Eder Alencar
Architect: Izabela Brettas
Architecture Intern: Isabella Derenusson
Architecture Intern: Gabriel Lordelo
Architect: Marcelo Braga
Architecture Intern: Mateus Reis
Architecture Intern: Victor Itonaga
Architecture Intern: Luan Torres
Team: ARQBR





