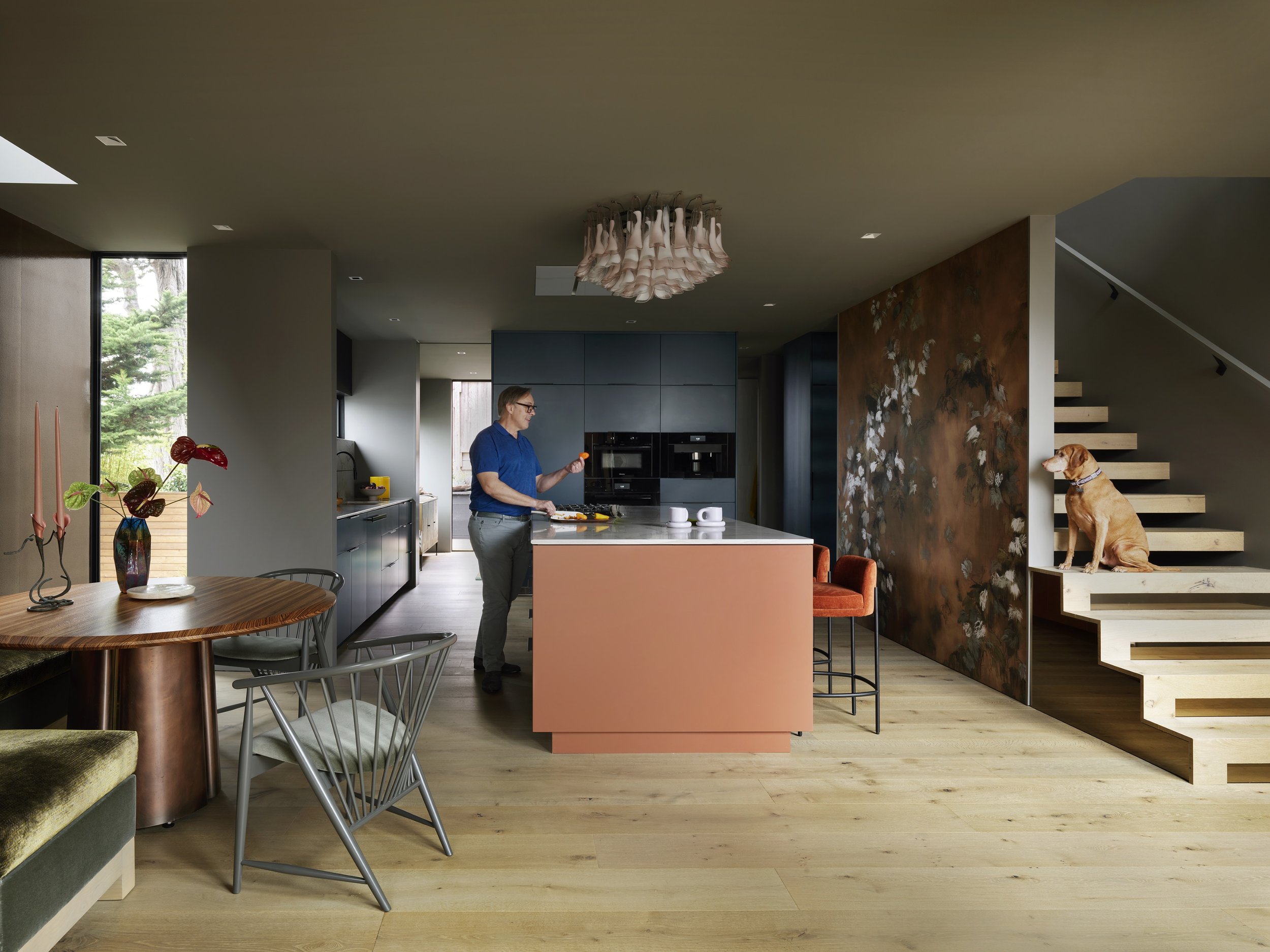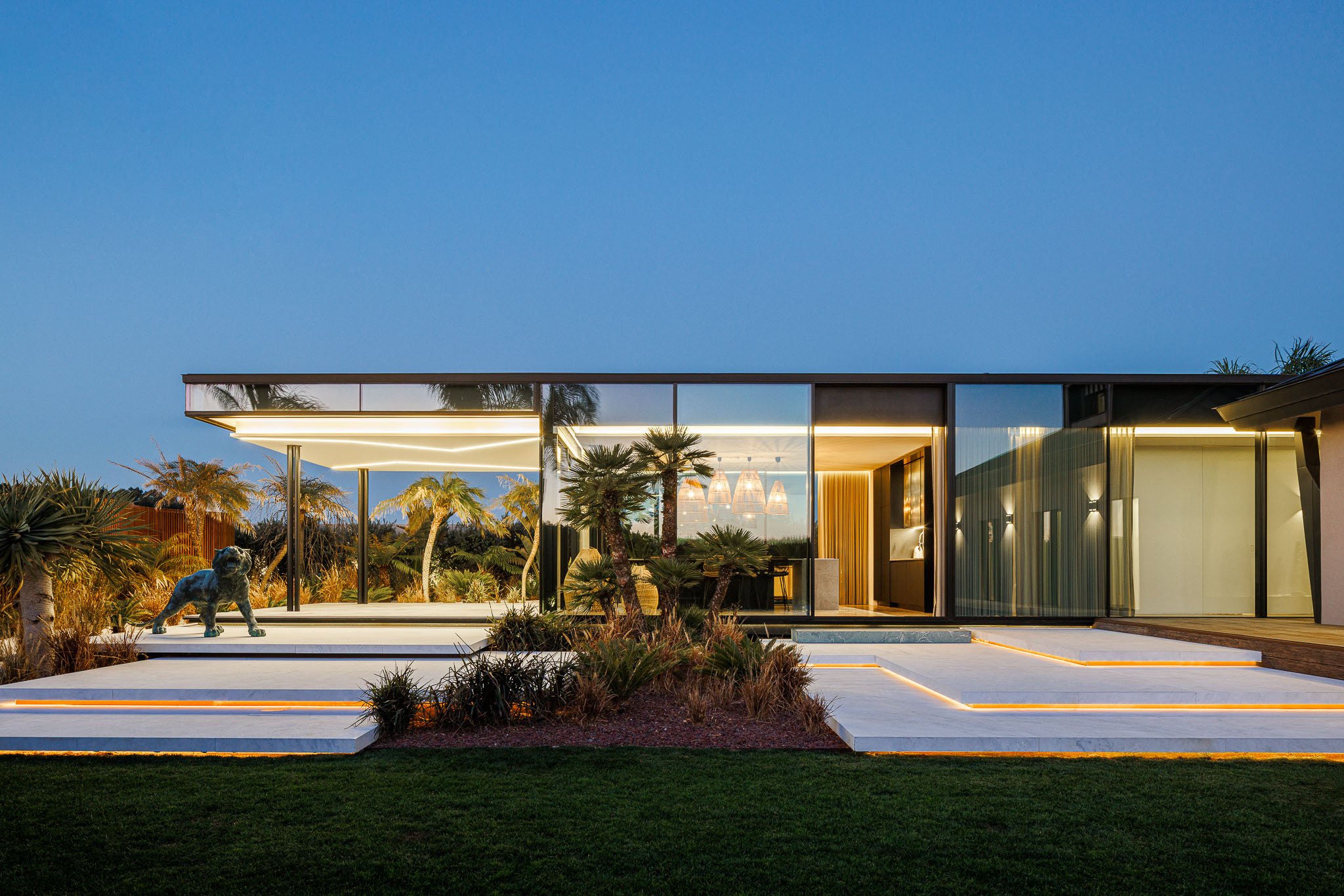DOLORES HEIGHTS RESIDENCE || This Home Is a Modern Transformation That Embraces San Francisco's Iconic Hilly Landscape

The first time I visited San Francisco, I was not prepared for the city's steep hills.
The Dolores Heights Residence, a result of the meticulous collaboration between Jones | Haydu and Sawyers Design, stands as a testament to contemporary design responding harmoniously to the city's hilly landscape.
Kevin, part owner of the residence and a creative force at Sawyers Design, alongside his husband, had a vision: transform their piecemeal expanded earthquake cottage into an open, harmonious sanctuary. Their ambition was to make the most of the home's unique placement, resulting in an awe-inspiring multi-level home optimized for views and sunshine.
The stairs connect the various volumes of the home.
Stepping onto the property, one is immediately captivated by the seamless alignment of the house with its site. Guiding you through the lot, a straight axis serves as the home's spine, harmoniously interacting with the architectural forms that rise to greet the main entrance. This alignment doesn't stop at the front door; even within, the circulation frames the iconic Sutro Tower downhill and is balanced by the majestic presence of a Monterey cypress tree uphill.
The 3,180-square-foot space offers more than just panoramic views. The architectural forms, crafted with cedar, standing seam metal, and cementitious panels, nest together in a stunning display of modern design. Each form is distinct yet fluid, allowing rooms to exist within an expansive open plan. Taking cues from San Francisco's architectural tapestry, the home's front is a crescendo of forms, crowned by an "inverted" Bay window box. This unique feature cantilevers an impressive eight feet from the facade, providing a three-tiered experience of the "urban forest": from the fire pit below, a framed view of the "trunk" inside, and a breathtaking "canopy" experience from the roof deck. Each level is a sensory exploration, with the gabled roof deck evoking nostalgic feelings of a child-like representation of home.
The kitchen and dining area utilizes a deeper, jewel-toned colour palette with tactile materials to create an inviting gathering space.
A rich blue contrasts against terracotta hues in the custom designed kitchen cabinets.
The windows facing the pink wall draw in natural light to the kitchen area and the fuschia wall adds a vibrant touch. Since the site is in a long, rectangular shape, windows and sky lights in the kitchen area ensures light reaches the parts of the home further back in the lot.
Inside, the details of the Dolores Heights Residence continue to captivate. In the living area, the blossoming flower-like statement chandelier by Sogni Di Cristalo hanging over the kitchen island draws the eyes. Everything else in the kitchen also pops with vibrant colour. In luxurious infinity white Quartzite, the counters contrast beautifully with rich blue custom-designed kitchen cabinets crafted by Rick Robbins. The eye is then led to the terracotta-hued kitchen island, making for a visual treat.
There are several social areas on the same floor, with bar stools in a creamy velvet orange at the kitchen island, a dining nook with bench seating in rich green velvet nestled beside the kitchen, blush pink armchairs contrasted against a cobalt blue coffee table in front of a statement art wall and fireplace, and finally, the sun-drenched living room with sliding doors that open to the wooden stairs connecting all the levels of the entire residence.
The living room enjoys a great view complimented by high ceilings and statement furniture throughout.
The living room frames a beautiful city view and the iconic Sutro Tower downhill.
The resting quarters present a more tranquil vibe than the social space. The minimalist bathroom boasts cylindrical Pedestal Sinks by Blu Bathworks, a frameless glass shower with a rain showerhead, and a free-standing bathtub that fits perfectly in front of the floor-to-ceiling window framing the city views; the bathroom is a private haven to indulge and unwind.
The Dolores Heights Residence, designed by Jones | Haydu in collaboration with Sawyers Design, is more than just a home; it's an experience. An architectural delight that merges design, site, and a reverence for San Francisco's landscape. Whether you're an architecture enthusiast or just someone who appreciates beauty, this home is a shining example of what's possible when vision meets talent.
The bathroom is a private sanctuary to unwind at the top level of the home, oriented towards stunning city views.
PROJECT DETAILS
Location: San Francisco, California
Project Team: jones | haydu in collaboration with Sawyers Design
Jones | Haydu design team
Hulett Jones, Design Principal in Charge
Paul Haydu, Principal
Grace Leung, Project Architect
Sawyers Design team
Kevin Sawyers
Project Team
Architecture: Jones | Haydu
Interior Design: Sawyers Design
Contractor: Jeff King and Co
Structural Engineer: Strandberg Engineering
Mechanical Engineer: Design/Build
Electrical Engineer: Design/Build
Geotechnical Engineer: Rockridge Geotechnical
Historic: Left Coast Architectural History
Photography: Matthew Millman








