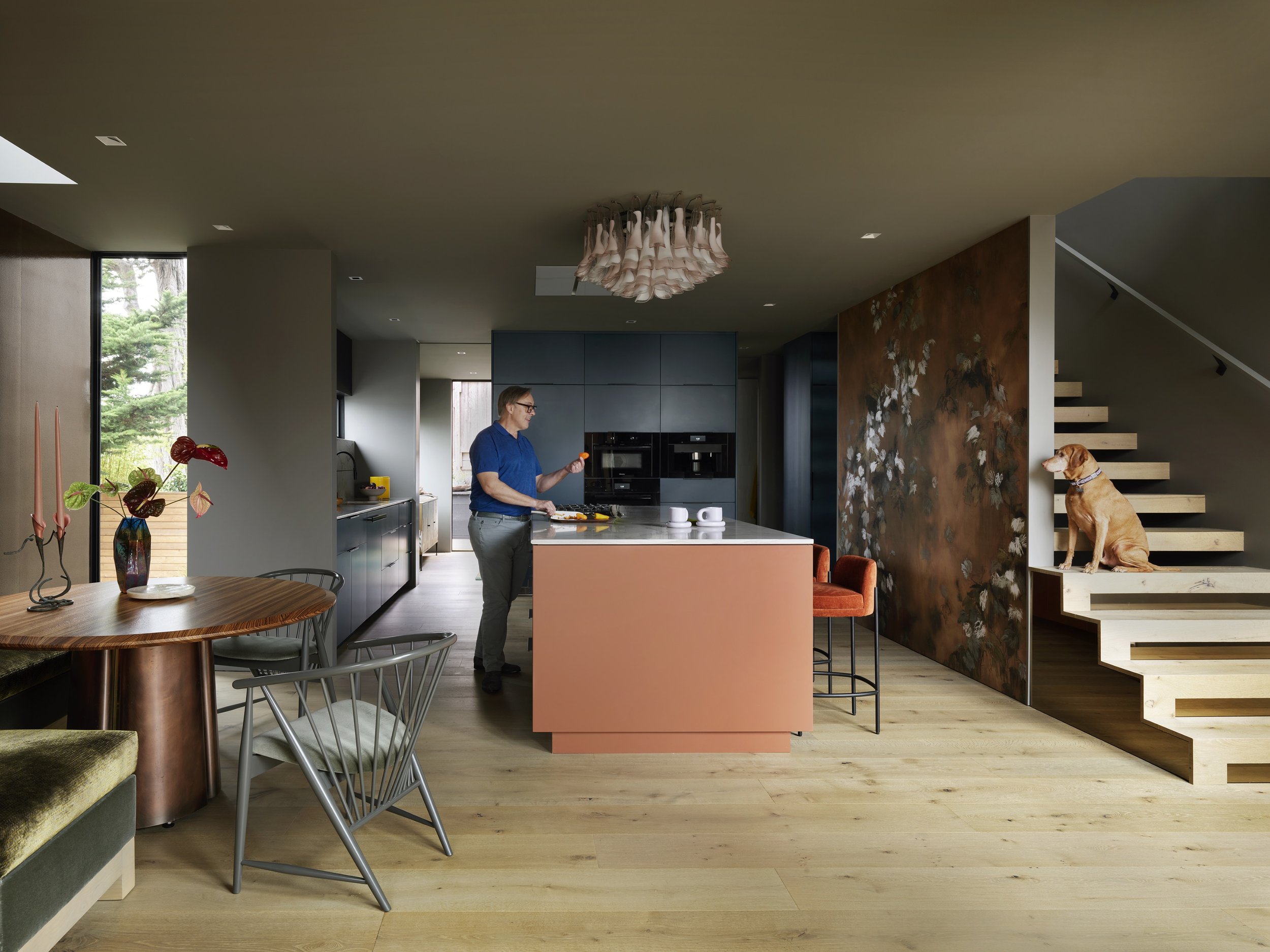SELVA ALEGRE || This Residence with 360-Degree Views of the Andes Mountains is a Contemporary Spanish Hacienda

What if you resided on a grassy plain in Ecuador with the Andes Mountains as your backdrop?
For the lucky homeowners of the Selva Alegre Residence, this stunning 360-degree panoramic view of the Andes mountains is what they wake up to every day. If we were them, we would also structure our home to take advantage of the views, to allow in as much of the surrounding environment as we could. After all, few get to live in such a wondrous environment.
The residence is imagined as a modern version of the historic Spanish hacienda that dominates the mountainous landscapes from Columbia to Peru. Historically, a Spanish hacienda is an estate, usually a plantation, mine, or factory (or all of these things together) that also comes with a dwelling house.
The traditional hacienda in Ecuador was meant to bring families and friends together in a lodge-like setting. The location in the Andes creates an experience unlike any other, with a dramatic play of light and shadow that overwhelm the scenery.
The wall and roof structures are made of European Spruce featuring an eye-catching wave in the design.
The interior spaces are full of colourful artifacts and ornate handmade goods from local indigenous communities that are passed on from generation to generation. The use of wood, stone and clay tiles was the original material choice for these structures, some 300 years ago. Over time the material use evolved to concrete block, stucco and asphalt roofing. The rooflines of the historic hacienda also were of great importance giving a strong feeling of grandeur from inside and out, making it a destination. Changes in material and design styles by builders over time ultimately changed the living experience inside of a hacienda.
The new design reinstates the use of the traditional material of wood but with a contemporary mindset, one where its presence would create a light and airy living space and also minimize the residence’s carbon footprint.
The modern block and the concrete box became prevalent for the sake of efficiency and lack of perspective. The relationship between the built structure and the surrounding mountains had faded over time.
The Leppanen Anker Arquitectura team’s concept was to return to the roots of the hacienda in terms of form and material. Bring back the use of wood, stone and clay but with a contemporary mindset. A mindset that felt light and airy compared to the coldness of the existing hacienda experience. Not only was this a more considerate approach but also allowed the return of the wood structure roofline.
“This was THE opportunity for modernizing the hacienda from a formal perspective”
Reinstating the use of an open-air roofline created another opportunity to utilize the chimney effect and allow natural airflow throughout the entire house.
The team also considered the environmental impact of the materials and reduced the extensive use of concrete and cement that generate a significant amount of CO2 emissions. The team turned to CO2 sequestering timber in northern Europe, where they sourced prefabricated timber systems.
The use of such modular systems also minimizes the residence’s carbon footprint by shortening the time required for building on-site. The walls and roof structure were completely prefabricated and this process allowed the assembly team to complete the assembly of the 500-plus structural pieces in a matter of 6 weeks.
The design creates an opening in the roof, where natural sunlight pours onto a suspended walkway and the living area above the indoor pool.
Large windows within the home create a sense of openness and an indoor-outdoor pool made of local marble further seamlessly connects the home to the surrounding environment.
As if the team were tackling one design challenge after another, after alleviating sustainability concerns, they turned to the problem of how the design would allow the residents to experience the dynamic relationship between the sun and mountains throughout the entire house. This urged them to think outside the box. The residence couldn’t be a regular shape and neither would it have a regular roof.
To help achieve this, three 20-24 meter sin curved beams move fluidly to create expansive views. These laminated wood beams not only allow for views, but also for efficiency. One 6-meter radius mold was used for the 6 individual pieces of the beam structures. The final result is a delicate balance of stone and glass that is blanketed by an energetic yet comforting wood structure that is truly complementary to the mountains that surround it.
The interiors follow the initial concept with beautiful modern textures and material artifacts that balance and activate the architectural space.
The children’s room opens directly onto the children’s play area and is complemented by inlaid eucalyptus flooring comfortable on their little feet.
As it transitions from day to night, the illuminated residence and the majestic Andes Mountains make for a dreamy photograph.
PROJECT DETAILS
Project Team: Leppanen Anker Arquitectura
Architectural Design: Leppanen Anker Arquitectura (Aaron Leppanen, Gabriela Anker, Sofía Chávez,Ana Belén Acurio, Carolina Rodriguez, Janina Sánchez, Kevin Aragón, Gabriela Valdez, Caroline Dieden)
Interior Design: Insólito (Veronica Burbano, Camila Burbano)
Structural Design: EDIMCA-Rubechi Wood Technology
Construction & Engineering: Miguel Ángel Salazar, Francisco Vélez, Fabian Miño, Milton Perugachi, Rodrigo Lalaguaña, Alberto Dionicio
Landscape: Mònica Bodenhorst
Lightning: Highlights
Photography: BICUBIK, JAG STUDIO





