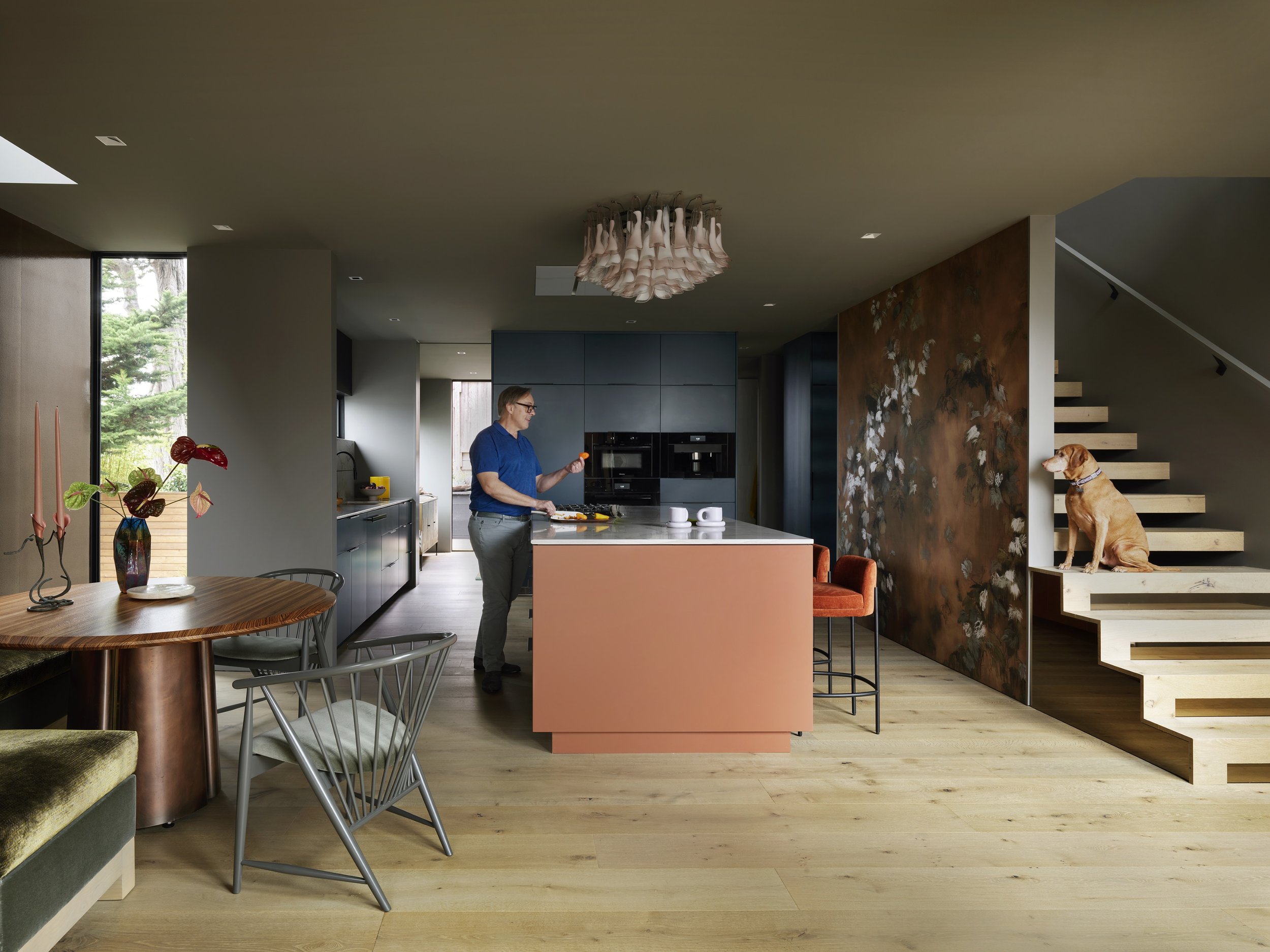BARKER RESIDENCE || A California House that Evokes Echoes of a Found Spanish Hilltop Village

How does one infuse a new creation with a sense of history and timelessness so when one sets eyes on it, the immediate thought is, “it has always been here”?
The concept for this exquisite family residence located on a sprawling Montecito, California hillside, is to imitate the character of found ancient buildings from a Spanish hilltop village. With its purposeful asymmetry, dispersed roof shapes, and scattering of buildings across the estate, it creates the perception that the estate has gradually grown and expanded. A guesthouse, workshop, and garage reside a comfortable distance from the main house. Breaking up the massing of these accessory structures reinforces the story that the project evolved with time.
How did the homeowners decide on this region and site as their ‘forever home’? Conan Barker had been entranced by the breathtaking scenery of the small town of Montecito when he travelled through the area on a family trip over thirty years ago. The lasting impression ultimately led him and his partner to settle here on a plot with a view of the same stream-crossing that captivated him many years ago.
Path leading to the front entrance.
Imagine the journey to and from home is marked by this awe-inspiring view each and every morning.
The vision for the project was to design a contemporary home with a lived-in, weathered feeling. Seamlessly integrated throughout the home are layers of reclaimed and found materials that form an effortless harmony between the old and the new, such as the modern European kitchen with an entrance marked by reclaimed Oak lintels. The theme echoes throughout the rest of the home, with reclaimed wood and Santa Barbara sandstone walls fusing with modern design elements.
Another essential element in creating an inviting and comfortable atmosphere for a home is the kitchen setup. As they say, the kitchen is the heart of the home. A polished, minimalist design with integrated appliances provides a solid foundation. On top of this foundation, the Barker Residence kitchens (yes, now one but two kitchens, one central and one sous kitchen) are laid out to encourage social activities. Something as simple as placing the stovetop on the kitchen island, oriented towards the bar seating, means that the host can prepare and cook a meal while carrying on a conversation with their family and guests. The Sous kitchen, hidden behind a decorative door, is used for catering and cleanup during a formal gathering.
For special occasions, guests pass through a corridor housing a temperature-controlled wine display leading to the formal dining rooms. Here, sliding doors open completely to connect with the outdoors, allowing the evening breeze to filter through the room. The roof eaves feature cut rafter tails that align with a squared gutter. Metal panels on the soffit align with each rafter tail adding modern details as a contrast to the reclaimed wood beams.
Natural sunlight filters in past the billowing curtains as if dancing on the floors.
“At times, the structure resembles an old stone barn infilled with present-day elements and materials. This layering of old and new creates a storied backdrop to fits the couple’s busy modern lifestyle.”
The residence is designed to make the most of the majestic views.
A warm colour palette and natural materials like wood and stone make every corner of the home welcoming.
Having claimed such an advantageous position on the hillside, it was only natural that highlighting the picturesque, panoramic views would be a primary objective; hence the overheight ceiling on the first floor paired with floor-to-ceiling glass to welcome natural light, an entrance that opens to majestic mountain views, bedrooms oriented towards the best views, and a bathroom with its little escape onto a patio.
While the social and entertaining spaces are located on the main floor, the upper floor houses his and her offices as well as the master bedroom and ensuite.
The bedroom is, of course, oriented toward the spectacular views of the sprawling landscape beyond. The bathroom, enclosed by floor-to-ceiling glass, offers an even closer connection to nature with double doors that open onto an upper patio. One could only imagine the utter serenity one could experience as they are getting ready for the day in this private haven.
A bedroom oriented towards the sprawling landscape.
The modern and minimalist bathroom opens onto the upper patio.
The project achieved what it set out to do. A new-world interpretation of old-world aesthetics, Barker Residence’s refined aesthetics exude timeless elegance. As the sun sets in the backdrop, the peachy orange hues blend with the sandstone walls while the soft hazy blue skies permeate through the windows. The residence is exactly where it needs to be; in fact, the hilltop would seem quite bare without it.
The architecture blends perfectly with the surrounding landscape and nature’s colours—as if it has always been here.
PROJECT DETAILS
Architects: Abramson Architects
Location: Montecito, California
Photographer: Manolo Langis





