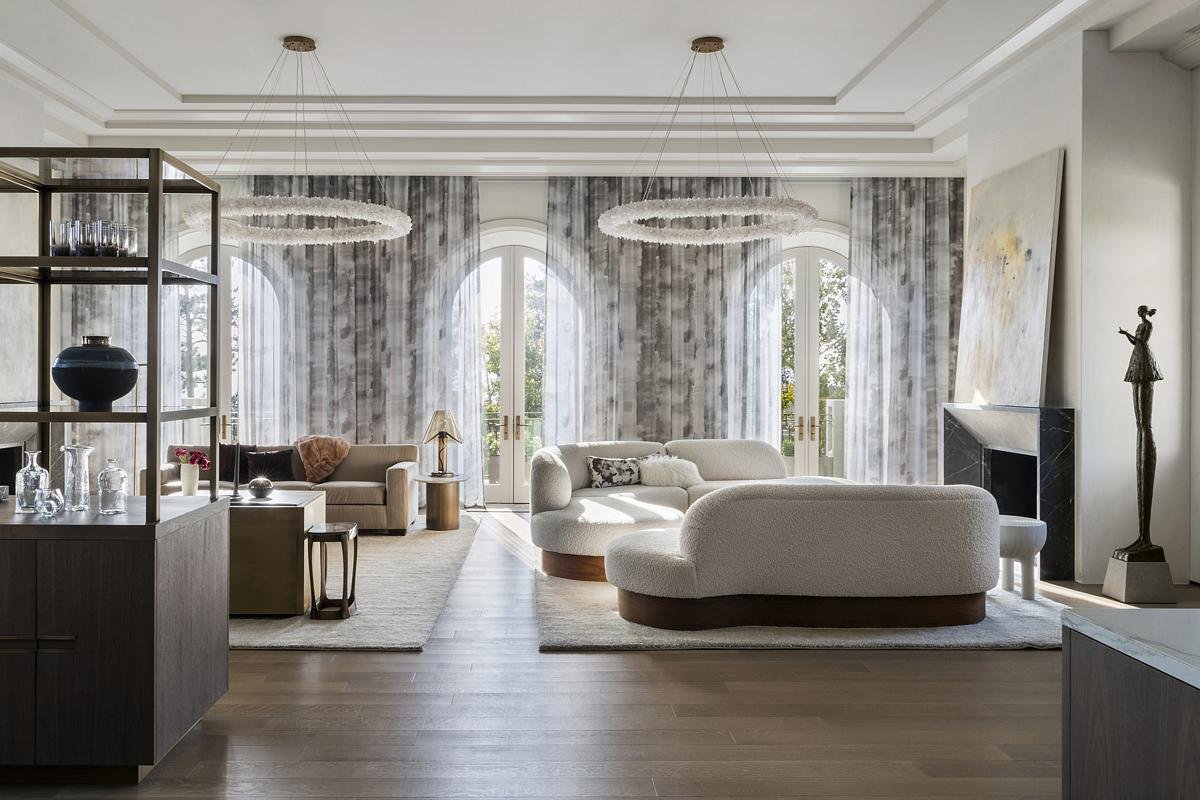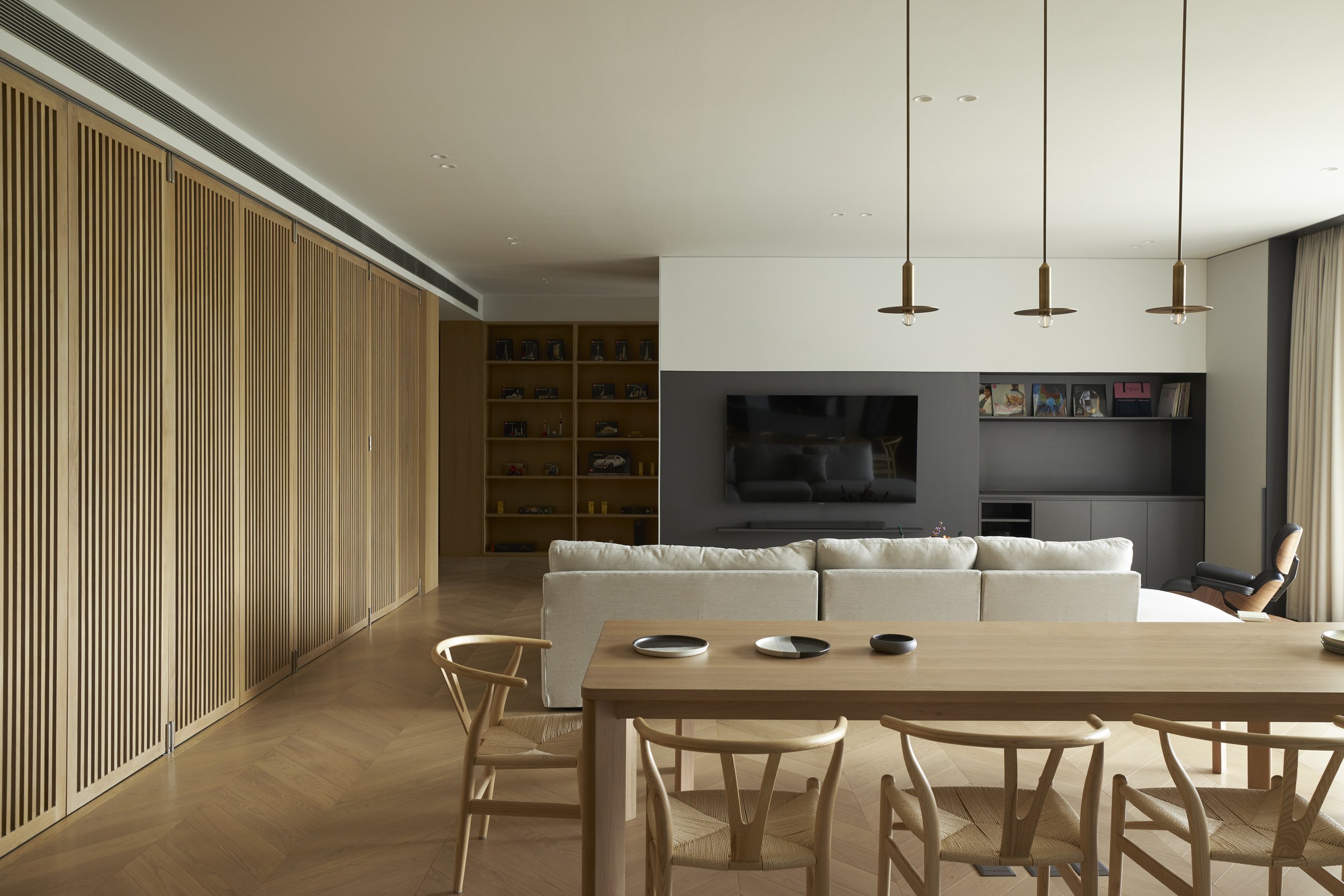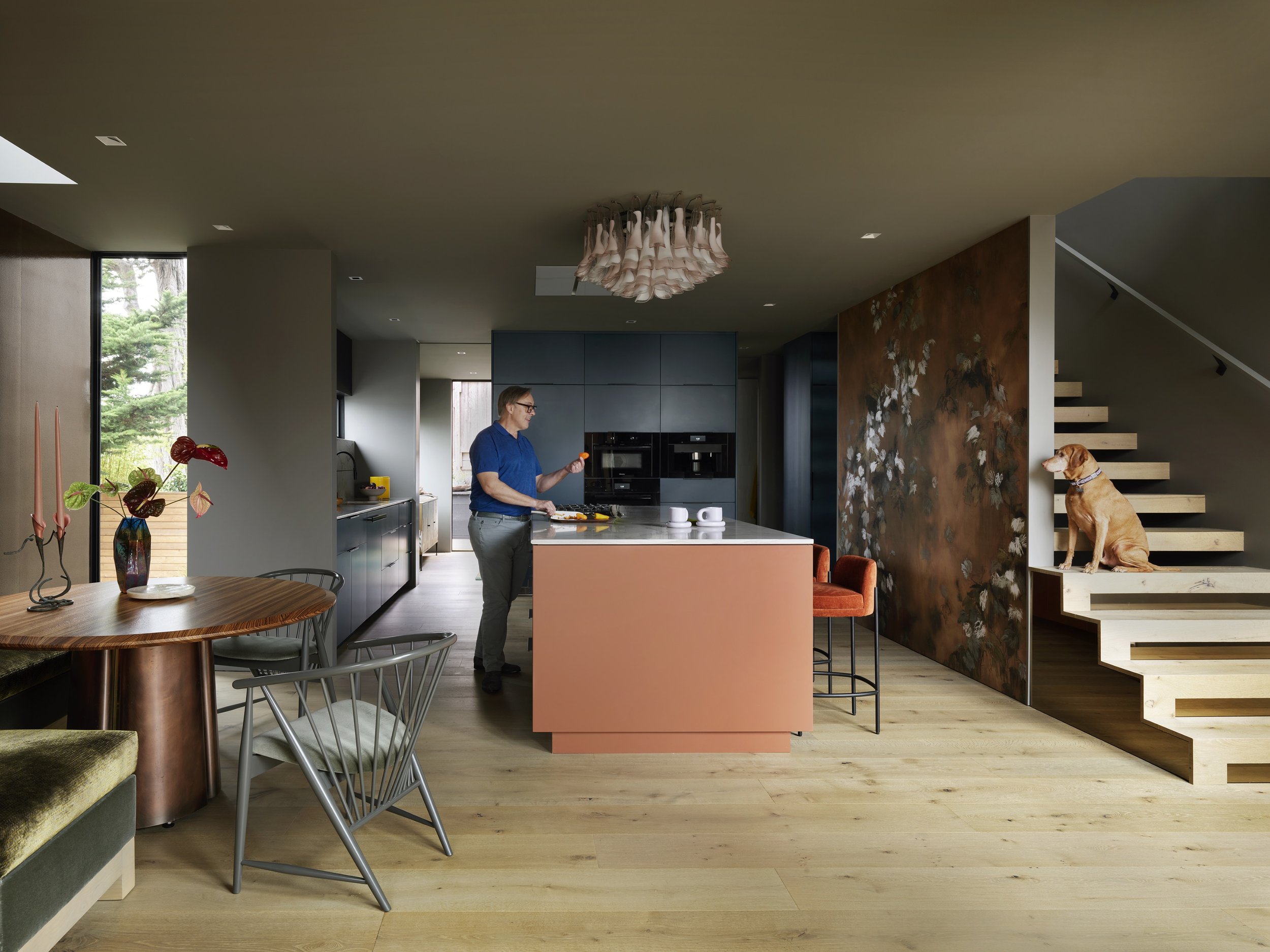REVIVING A SAN FRANCISCO CLASSIC || The Modern Metamorphosis of the Lyon Street Residence

The Lyon Street Residence emerges as a beacon of classical elegance and contemporary design sensibilities within the vibrant heart of San Francisco's historic avenues.
This 1916 Colonial Revival-style jewel, originally crafted by the renowned firm Bliss & Faville, has been transformed to pay homage to its noble ancestry while seamlessly incorporating the needs of today's living.
Embarking on a path of refined renewal, Richard Beard Architects, in alliance with Fisher Weisman Brugioni, have deftly intertwined the heritage of yesteryears with the demands of the present. The grandeur of the home's facade, an ensemble of symmetry and elaborate cornicework, was tenderly restored, its regal aura now rejuvenated with vibrant coats of paint.
Luxury finds comfort in this opulent living room, where every texture whispers a story of refinement.
The reinvented staircase stands as a centrepiece, illuminated by a sculptural pendant under the soft glow of a skylight.
Within these historic walls, a story of modern-day alchemy unfolds. A disjointed floorplan, once a labyrinth from another era, has been reimagined into a seamless narrative of spaces. A newly introduced staircase creates a vertebrae that connects the four stories of the home, crowned with a sculptural pendant light. This cascading jewel dances with the daylight filtering through the skylight above.
Richard Beard's masterful hand has not only revived the interiors but also sharpened their historical context. Molding, reinterpreted with angular precision, adorns the walls, and cabinetry bears subtle reliefs, echoing Shaker styles with a contemporary voice. The third floor is a sanctuary for the senses, hosting an expanded primary suite complete with his-and-her bathrooms and dressing rooms. Nearby, two separate suites offer havens for the teenage daughters, while the top floor is a vibrant retreat for the third daughter and a lounge to inspire social gatherings.
A plush retreat awash with natural light, where rich textures and warm colors invite relaxation and intimate gatherings under the graceful embrace of a classic chandelier.
A dining experience wrapped in golden hues, where conversation flows as freely as the wine.
The kitchen, once cavernous and underutilized, has been tailored to perfection. Its dimensions thoughtfully reduced, it now boasts a generous island that defines and commands the space, making entertaining a pleasure and storage a subtle art with the addition of a new butler's pantry.
This residence is more than a home; it is a narrative of careful preservation and bold innovation. The Lyon Street Residence tells a tale of a family's journey, etched into the very essence of its walls—embracing heritage while painting a future with strokes of modern-day living.
Marble and light converge in the expanded primary suite, creating a sanctuary of serenity and style.
PROJECT DETAILS
Richard Beard Architects design team
Richard Beard
Michael Juckiewicz
Rebecca Lischwe
Project Team
Architect: Richard Beard Architects | Instagram
Interior Design: Fisher Weisman Brugioni | Instagram
Structural Engineer: Strandberg Engineering
Lighting Designer: Banks Landl Lighting Design
Contractor: Centric General Contractors
Landscape Architect: Elizabeth Everdell Garden Design
Photography
Matthew Millman | Instagram





