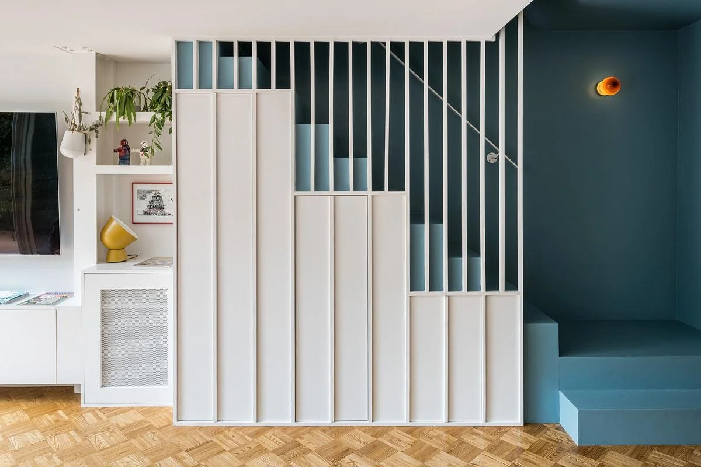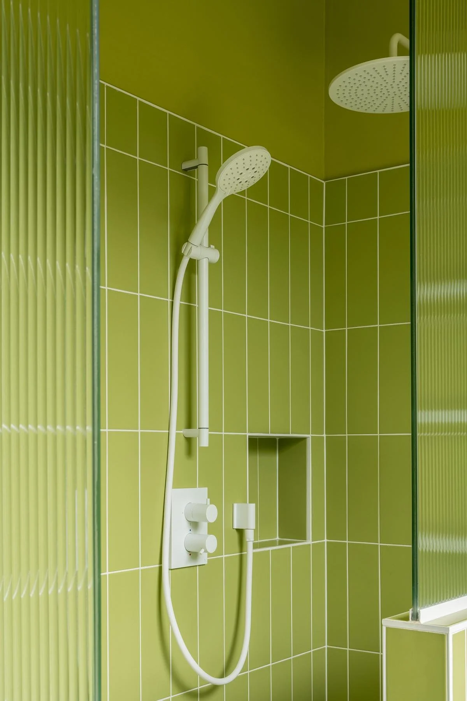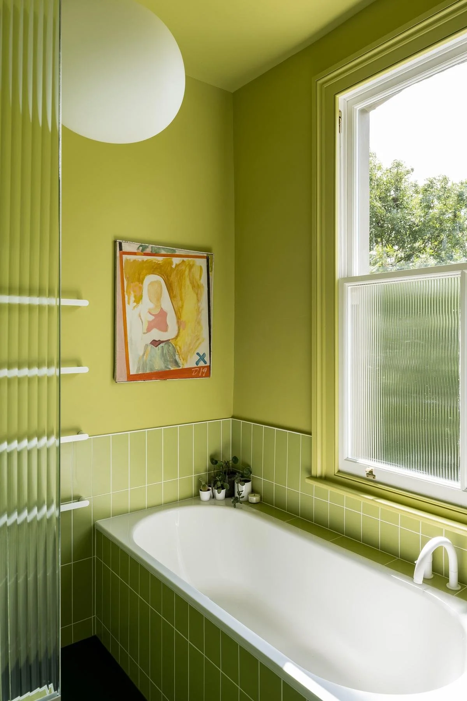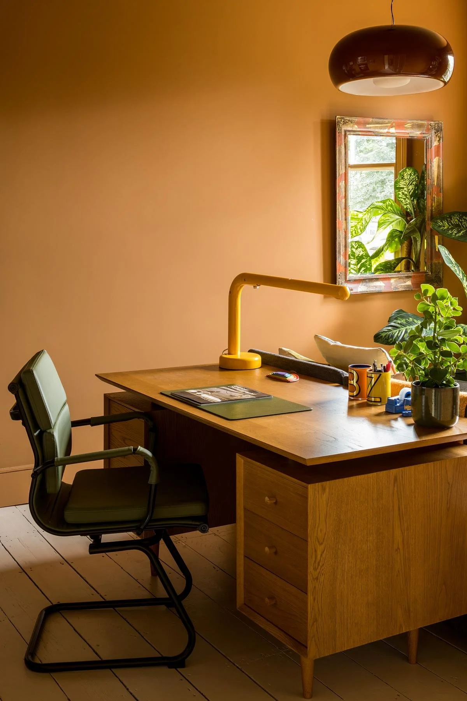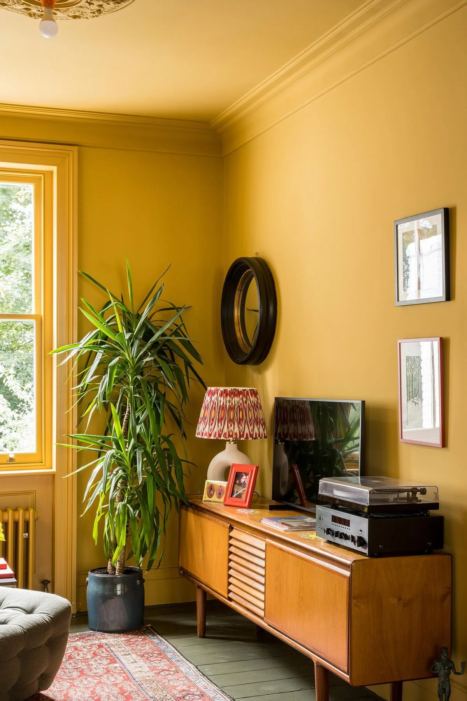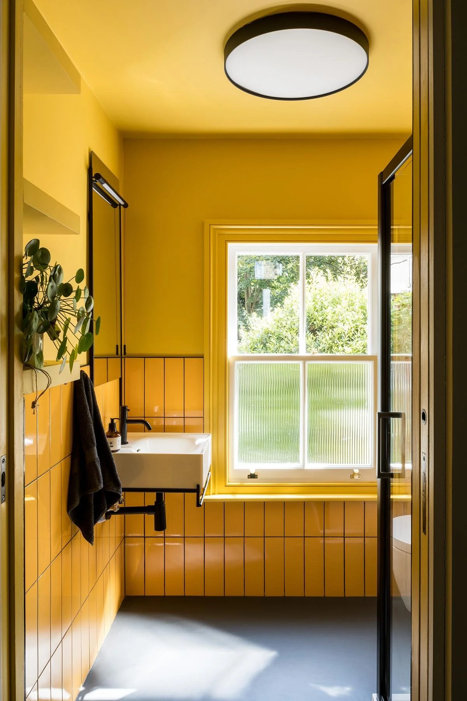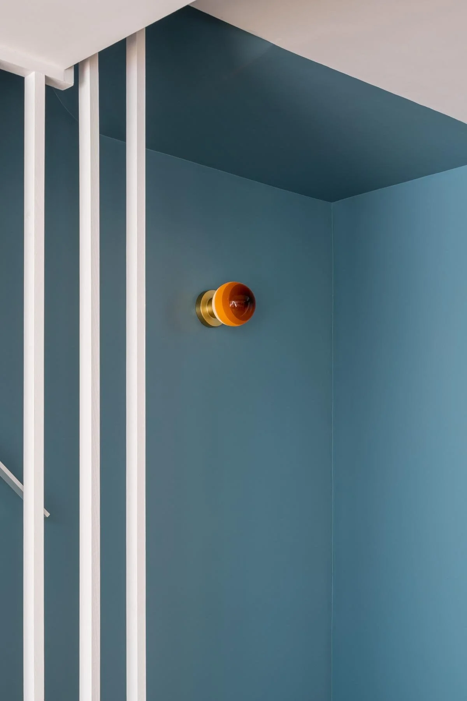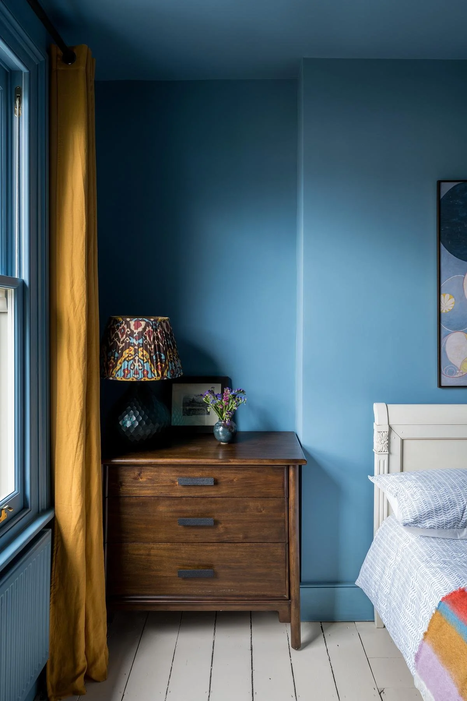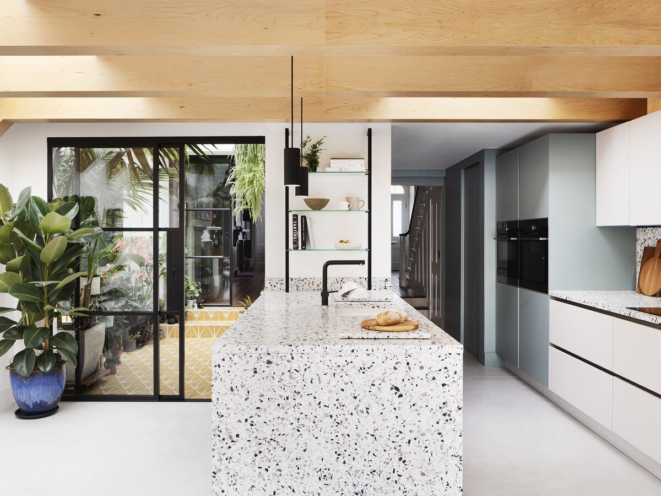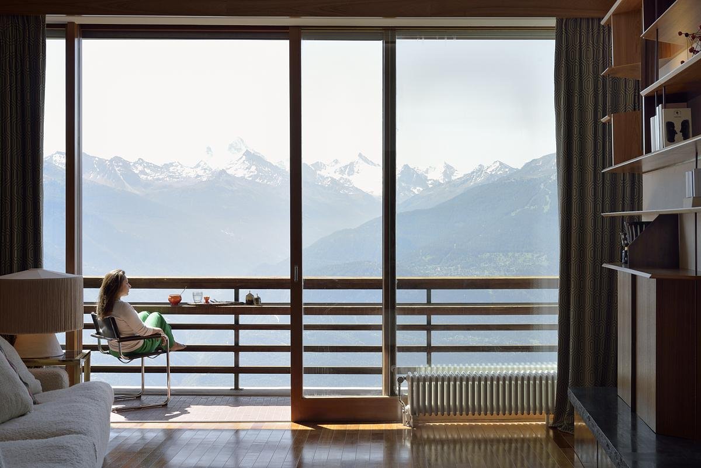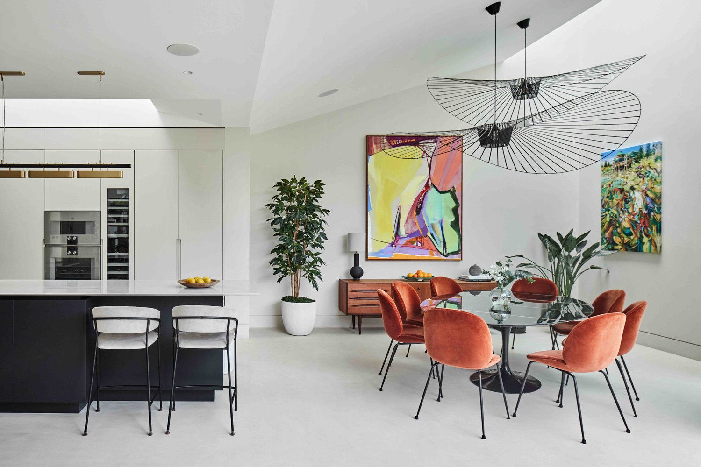TONAL TERRACE || East Meets West in London: Dalston's Mid-Century Bohemian Retreat
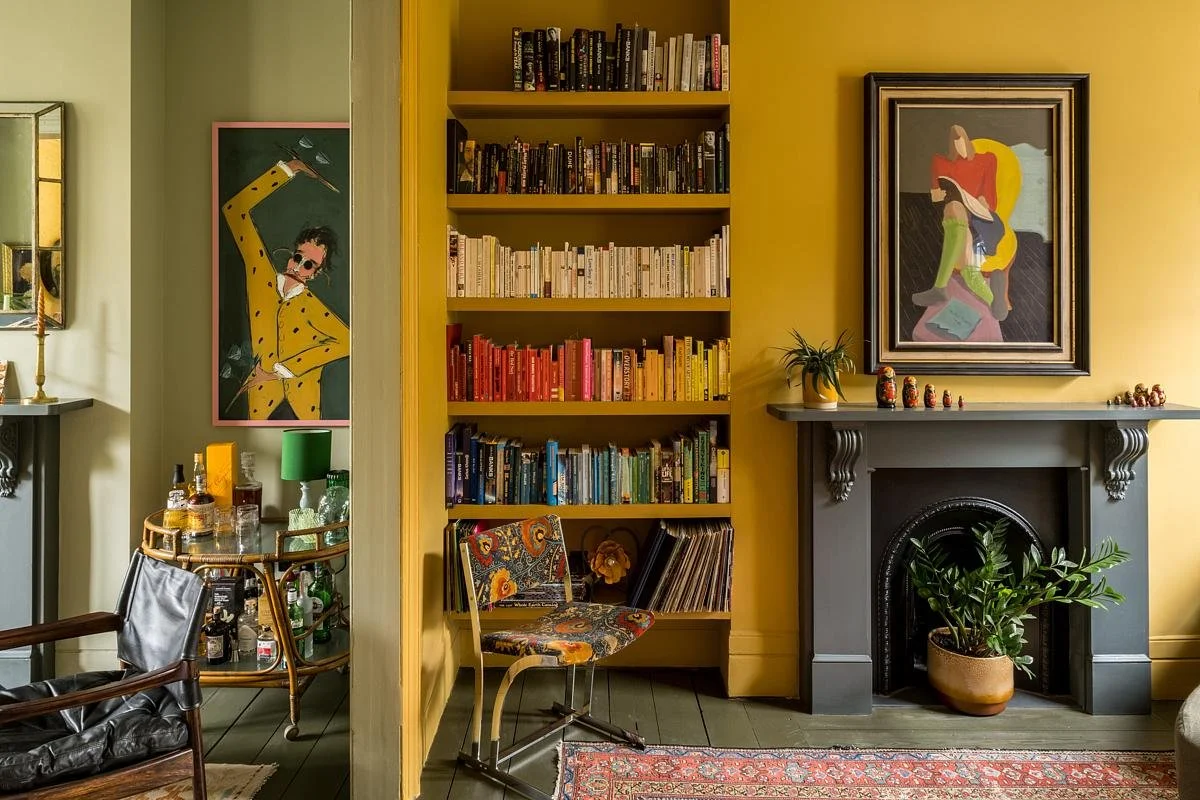
Amidst the urban tapestry of Dalston, London, sits a dwelling that's a veritable cornucopia of colour and creativity.
Tonal Terrace, a bohemian paradise that seamlessly marries the past's grandeur with a modern zest for life, thoroughly captures the vision of its dwellers, Zoe and Benedict.
For the architects, returning to work with Zoe—an actor with an appetite for vibrant living—and Benedict—a cinematographer with an eye for the cinematic—was akin to rejoining an old friend for a new adventure. Their dream was ambitious: to forge a singular, pulsating sanctuary from a pair of disjointed residences. The task at hand wasn't merely renovation—it was alchemy.
The kitchen and dining area with its unique design accents capture the eye and our imagination. A white sink and faucet against a maroon cabinet system with ambient mood lighting is just one of many pleasant surprises in the tonal terrace project.
The blue staircase leads to the main floor where sitting room in a punchy mellow yellow contrasted against a calming light green invites one to settle in.
The thoughtful and meticulous transformation turned Tonal Terrace into the vibrant canvas it is today. Its inception as two distinct, fragmented, dim dwellings hardly whispered the grandeur waiting to unfurl. Our protagonists dreamt of unity – a single home echoing the legacy of its structure and the spirit of modern vibrancy.
The evolution is a testimony to a symphony of styles. Mid-century Los Angeles collides with Italian elegance, weaving through every corner of this eclectic home. The design solution was less about construction and more about revelation – celebrating what was and creating what could be. The basement now breathes as an open-plan haven, a sunlit confluence of kitchen, dining, and lounge, opening its arms to the garden beyond.
The basement opens to the garden, and the lounge is bathed in natural light owing to the clever rooflight design.
As you ascend, colour becomes an experiential journey. The ground floor is bathed in emperor yellow, a hue that captures the essence of sunlight, while the master bedroom is enveloped in a sophisticated downpipe grey, a moody sanctuary for reflection. The upper echelons tell a story in shades – from the studious rust to the tranquil blue – a tapestry of colour that dresses each room in its own distinct mood.
At Tonal Terrace, light is both a guest and a guide. The glass roof light in the basement and the Crittal glazed partitions, each meticulously placed, curate sunlight as if it were another piece of furniture. Texture, too, has a voice. Exposed timbers, rhythmic balustrades—every surface is an ode to the mid-century aesthetic that inspired Zoe and Benedict.
This is not just a renovation; it's a renaissance. With its myriad moods and corners, Tonal Terrace invites Zoe and Benedict to live a story that unfolds in colour, light, and love.
PROJECT DETAILS
Architect: Bradley Van Der Straeten | Instagram
Completion Date: 2021
Building Levels: 4
Location: Greater London, England, United Kingdom
Photography: French + Tye | Instagram

