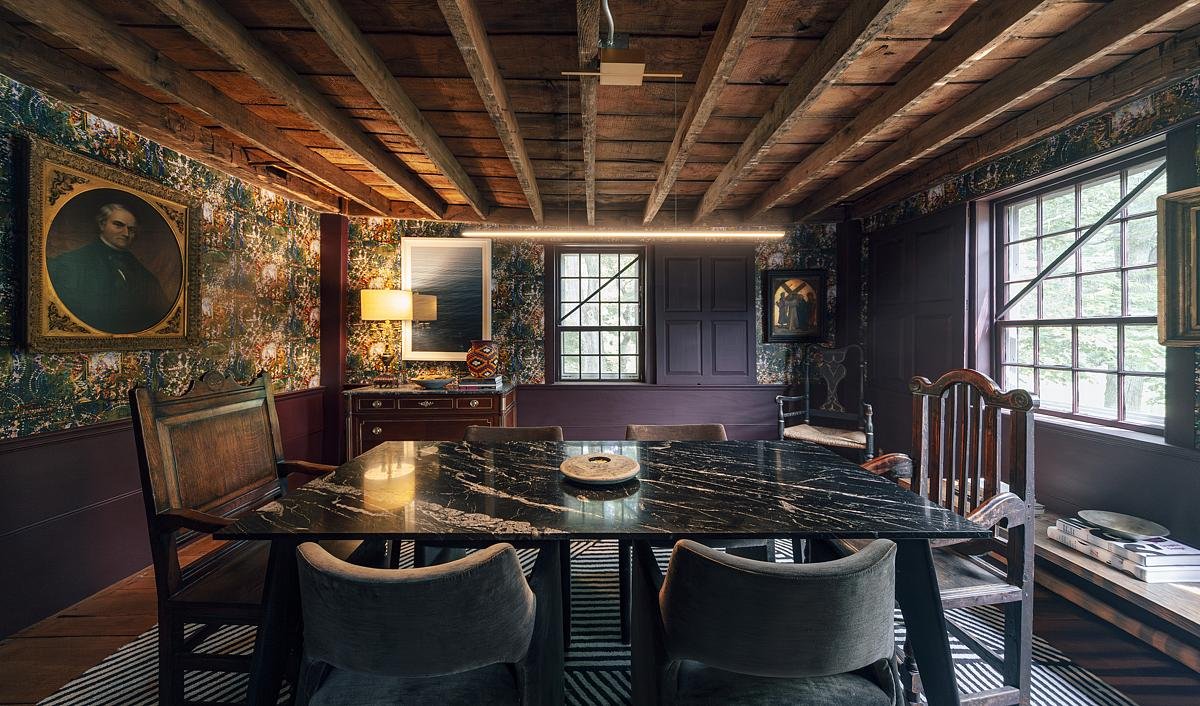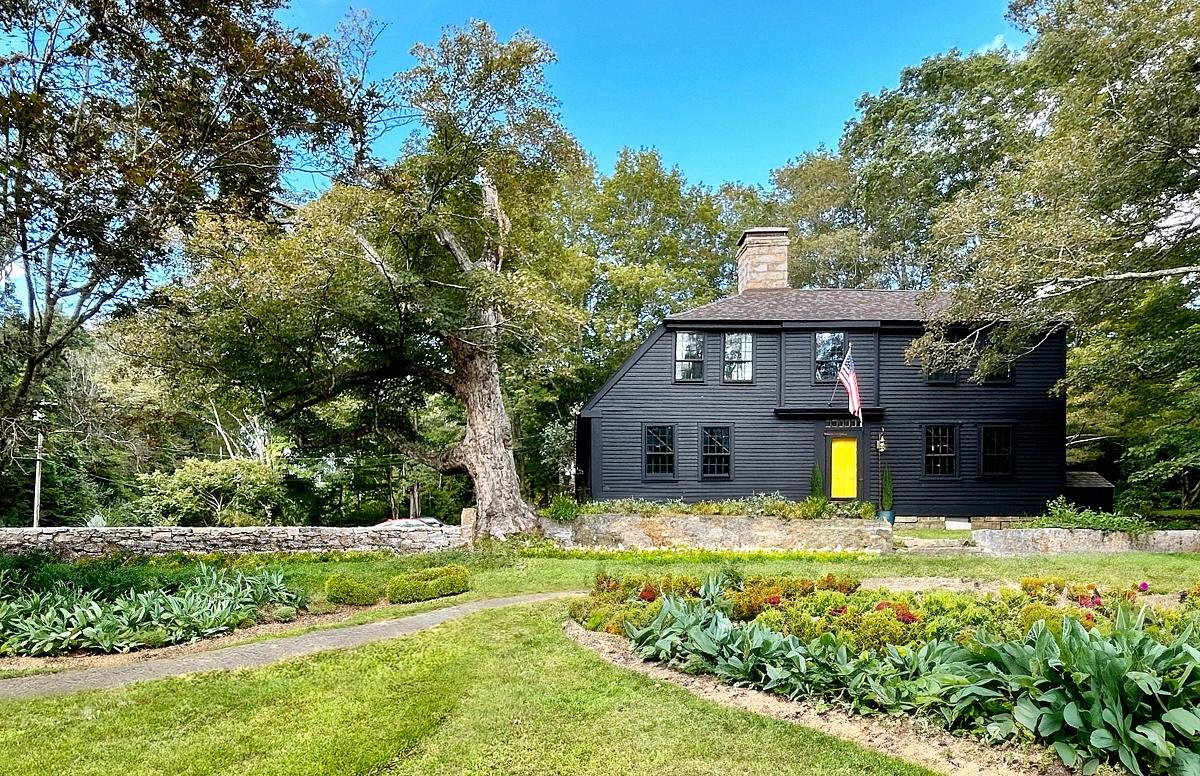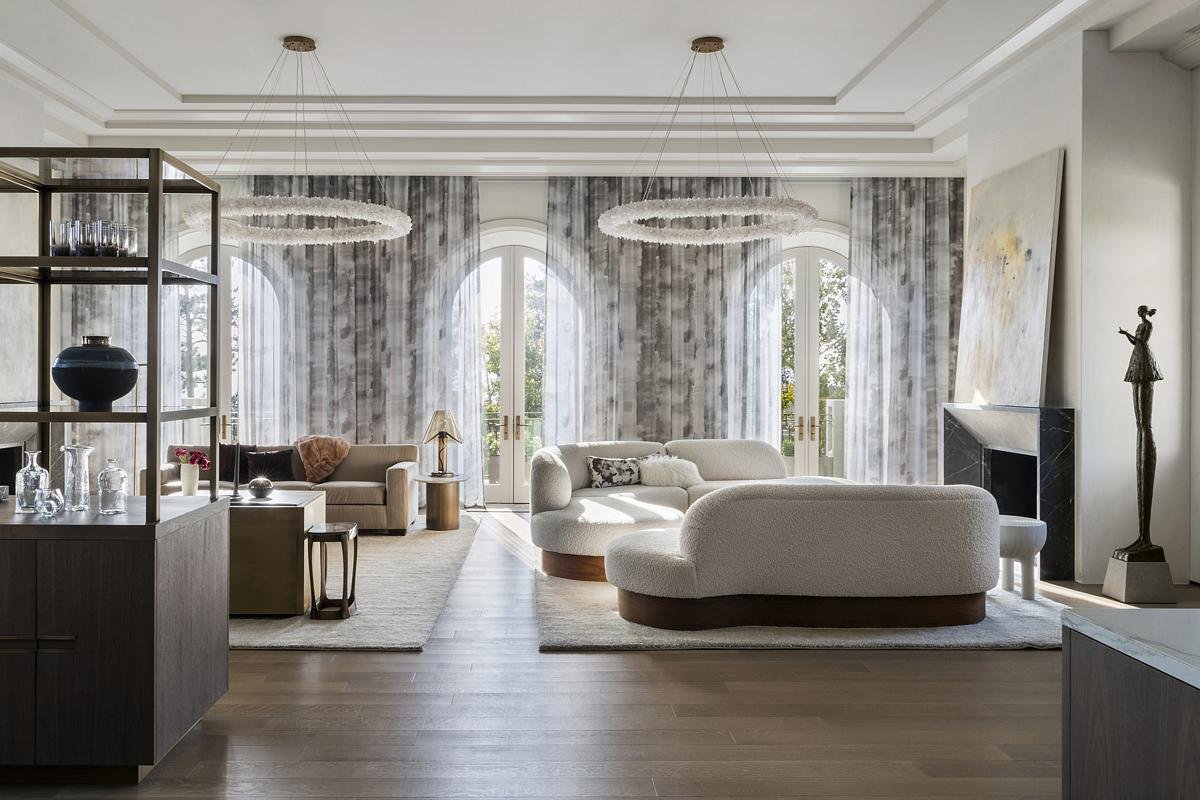THE YORK HOUSE || Reviving History with Light and Color: The Transformation of a Colonial Tavern into an Eclectic Residence

Set in the picturesque landscape of Stonington, Connecticut, the York House is a tribute to the elegant fusion of historical respect and contemporary flair.
Once the “Pumpkin Inn”, this bygone colonial tavern echoes with late 18th Century stories, now beautifully reimagined into a home where the echoes of history and the strides of modernity converse in a graceful exchange.
With its roots firmly entrenched in the rich soil of American history, the York House stood as a beacon of hospitality, encapsulating the spirit of Jeremiah York’s familial abode and a tavern for travellers. Today, this ancestral echo provides a layout remarkably attuned to the desires of contemporary living—open, fluid, and intimately connected. The design challenge, however, lay in countering the scant natural light typical of the era’s architecture, a challenge brilliantly addressed in its current incarnation.
The stately exterior of the York House, dressed in tricorn black, heralds its historic past and future modernization.
Through the passage, antique meets avant-garde—historical Stonington crafts juxtaposed with modern wallpaper.
The home’s transformation is a delicate dance of light and colour, achieving a striking juxtaposition of shadows and brightness that elevates the spirit. The strategic use of colour emboldens the space and serves as an elixir for mood enhancement, where the thoughtful design allows sunlight to pirouette through the once-dim tavern.
As one walks through the York House, the meticulous preservation of its woodwork and structural integrity is a sight to behold. The former tavern spaces, once filled with lively banter and clinking mugs, have been transformed into a sequence of inviting rooms. The sounds of laughter have been replaced by the comforting silence of solitude or the soft murmurs of family life.
In the formal sitting room, the linear grace of original beams is honoured beneath the feet, grounded by a Nordic Knots rug in monochrome, reflecting the simplicity of yesteryears with a contemporary twist. Against this backdrop, personal antiques and artworks emerge with renewed vigor, their stories amplified against the historic canvas.
Contrast and balance in the formal sitting room, where Nordic Knots rug anchors the antique-beamed space.
Depth and narrative in every corner with aubergine tones against a backdrop of historical paneling and vibrant wallpaper.
In the dining room, the original king’s board panelling is drenched in a deep aubergine, its warmth heightened by the dramatic Blackpop wallpaper—a nod to the home’s entertaining pedigree. Art and objects spanning centuries dress the space, offering vignettes of a well-traveled life.
The keeping room simplifies its grandeur with a “white-wash” treatment of the original kitchen fireplace, while colour and whimsy burst forth from the surrounding Blackpop wallpaper, echoing the room’s historical scale with playful modernity.
Tricorn black sets the stage for dramatic elegance in the formal sitting room, highlighting eclectic art and antiques.
A splash of marigold on the stair railing infuses playful modernity into the fabric of this storied home.
The home’s essence lies not just in its structural bones but in the intimate details—original stair railings now gleam with marigold hues, and the stark black of the formal sitting room’s walls provides a stage for eclectic art and treasured antiques.
The York House presents a story of transformation that respects its original essence while embracing the possibilities of today. It is a home that not only houses memories of the past but also creates new ones with each passing day—a true pendulum swing between eras, ever-evolving, ever-enthralling.
PROJECT DETAILS
Design Architect: Paperfarm Inc
Location: Connecticut, United States
Project Size: 2500 ft2
Site Size: 87,000 ft2
Completion: 2023
Building Levels: 2
Photography: Paperfarm Inc








