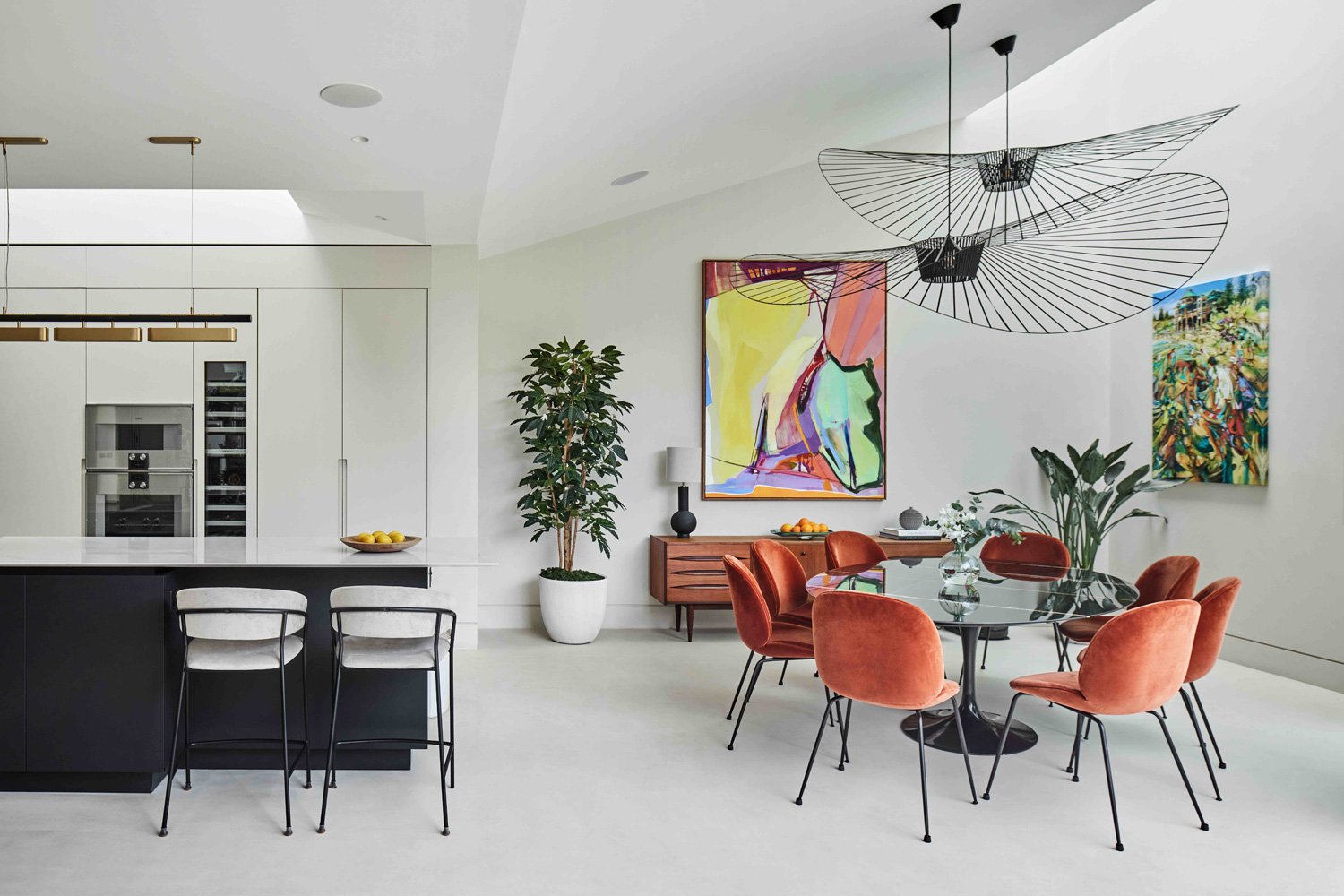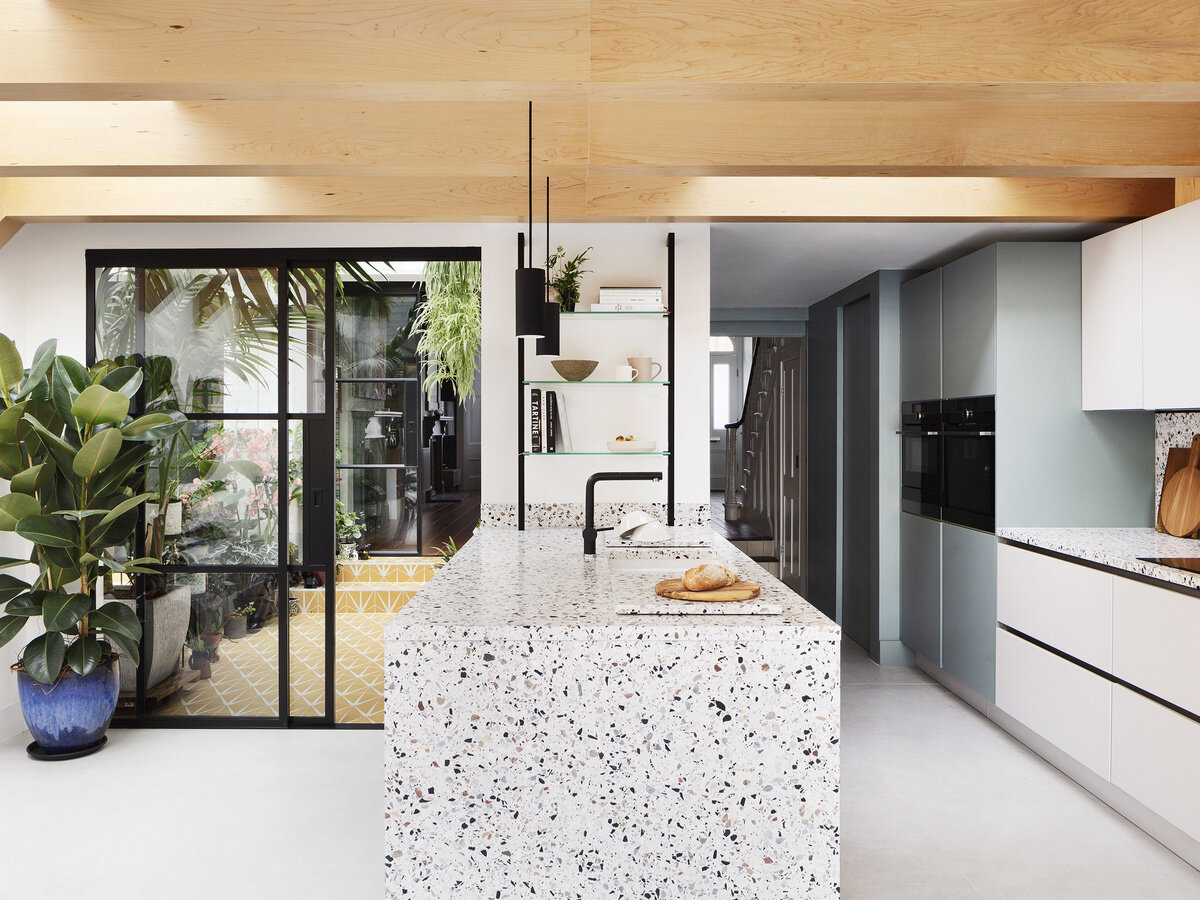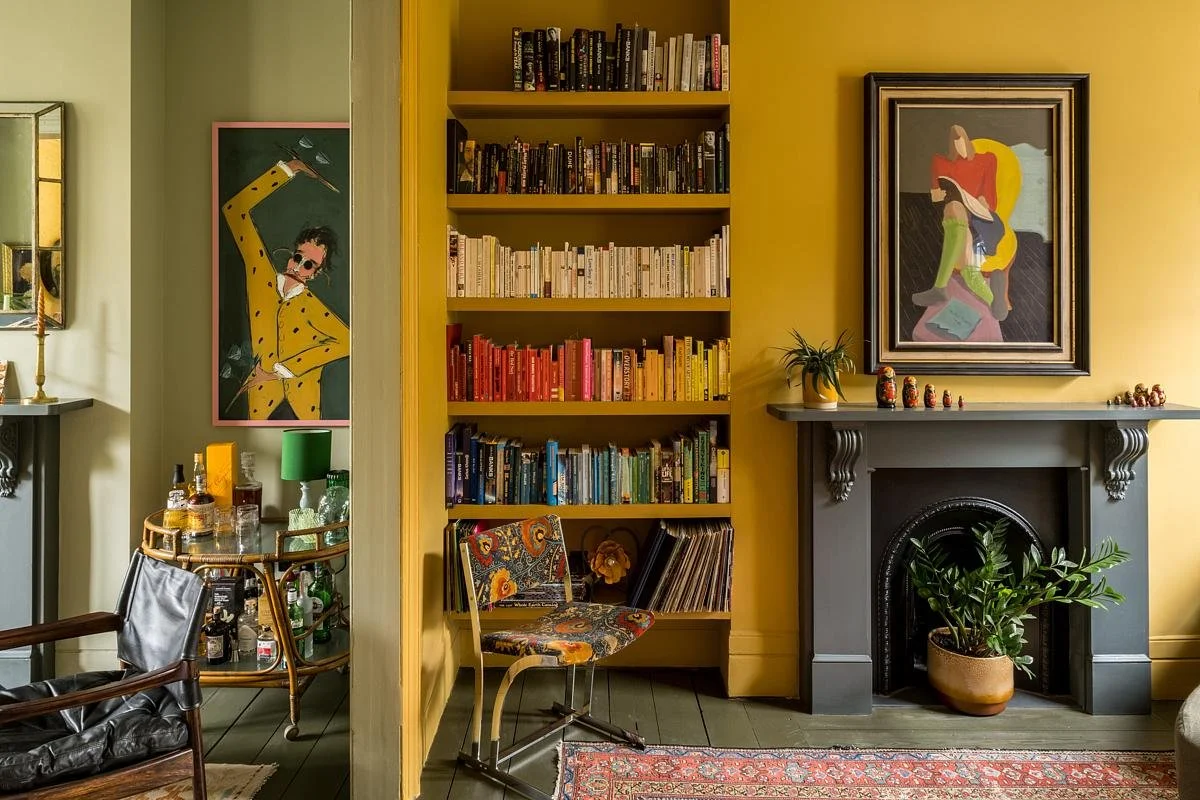MOUNTVIEW ROAD || Bringing the Australian Sun to London

Mulroy Architects’ innovative project on Mountview Road combines the vibrant openness of Australian living with the refined sophistication of a London home.
This project was about transforming a house and bridging two vastly different lifestyles into one cohesive, light-filled space.
Homeowners Caroline and Alan faced a unique dilemma: whether to relocate to Australia to bask in its radiant sun and enjoy an alfresco lifestyle or remain in London, with its cultural richness but more subdued climate. The challenge was to capture the spirit of Australia—its bright, airy spaces and outdoor-centric lifestyle—within the confines of a north-facing London home shadowed by the gable end of a neighboring house. The solution lay not in moving but in a bold architectural vision that would bring Australia to London.
The open-plan dining and kitchen area is bathed in natural light, thanks to the strategic diagonal extension and roof lights.
Mulroy Architects’ transformation of this four-level house began with a radical restructuring of its core layout. By relocating the original staircase from the center to the side, they opened up the ground floor, unlocking a spacious hallway from the front door to the rear garden. This intervention alone expanded the usable living area by 30%, providing a stunning view that stretches across the lush landscaped garden. With an understanding that light is essential to bringing warmth and life to a space, the architects then set their sights on a new diagonal extension that would redefine how light interacts within the home.
Relocating the staircase allowed for a direct connection from the front entrance to the garden.
A serene outdoor seating area seamlessly connects the indoors with the lush garden, embodying the spirit of alfresco living. The diagonal orientation facing away from the neighbours opens the residence to abundant light.
The innovative 9.3-meter diagonal extension defied conventional planning constraints and extended deeper into the property than typically permitted. Oriented at a 45-degree angle, the extension faces the sun rather than the neighbouring structure, allowing light to pour through tall, retractable roof lights. These roof-lights serve a dual purpose, capturing the much-desired south-facing sun and enabling natural ventilation. This ingenious design solution offers long views out into the newly landscaped garden and beyond, making the dining and living areas feel expansive and immersed in light—a truly transformative experience reminiscent of a sun-soaked day in Sydney or Melbourne.
This creative approach to enhancing natural light didn’t stop at the extension. Mulroy Architects and interior designers Simpson & Voyle also incorporated a series of internal window features that provide harmonious sightlines through the property. By maintaining visual connections between the front of the house and the greenery beyond, these windows foster a continuous dialogue between indoor and outdoor spaces, aligning with the Australian ethos of blurring boundaries between home and nature.
The choice of materials and colours further reflected the emphasis on light and space. Timber framing became a sustainable choice for the structure, offering better heat retention and reduced carbon emissions compared to traditional steel or concrete.
Internally, Simpson & Voyle pushed the homeowners out of their comfort zones with bold choices of colour and texture, transforming neutral and pale tones into striking statements that highlight the high ceilings, ornate cornicing, and sculptural lines throughout the home. With its sinuous form, the new staircase now acts as the house’s central spine, providing both aesthetic and functional value.
The living room showcases bold colours and textures, creating a sophisticated yet inviting atmosphere.
A sculptural staircase acts as the home's central spine, marrying form and function in a striking design statement.
The powder room's dark, moody tones contrast sharply with the home's light-filled spaces, adding depth and drama.
Mulroy Architects secured planning permission without amendments despite the complexities of working within a conservation area. Their careful consideration of every detail, from sustainability—via natural lighting and timber use—to maximizing space and functionality, has given rise to a residence that transcends its original limitations. The result is a London home that captures the warmth and openness of Australian living while celebrating the elegance and historic charm of its North London setting. It’s a house that speaks to the past while embracing the future, a perfect embodiment of how thoughtful design can redefine what a home can be.
The bathroom’s luxurious stone and marble details reflect a modern take on classic elegance.
PROJECT DETAILS
Architect/Project Manager/Cost Manager/CDM: Mulroy Architects
Location: Mountview Road, London N4 4SR
Completion: March 2023
Site size: 392m2
Project size: 294m2
Building levels: 4
Local Authority: London Borough of Haringey
Building Control: London Building Control
Structural Engineer: Halstead Associates
Interior Designer: Simpson and Voyle
Landscape Designer: London Garden Designer
Party wall surveyor: David Maycox and Co
Main Contractor: Keenan Construction
Photographer: Dan Glasser









