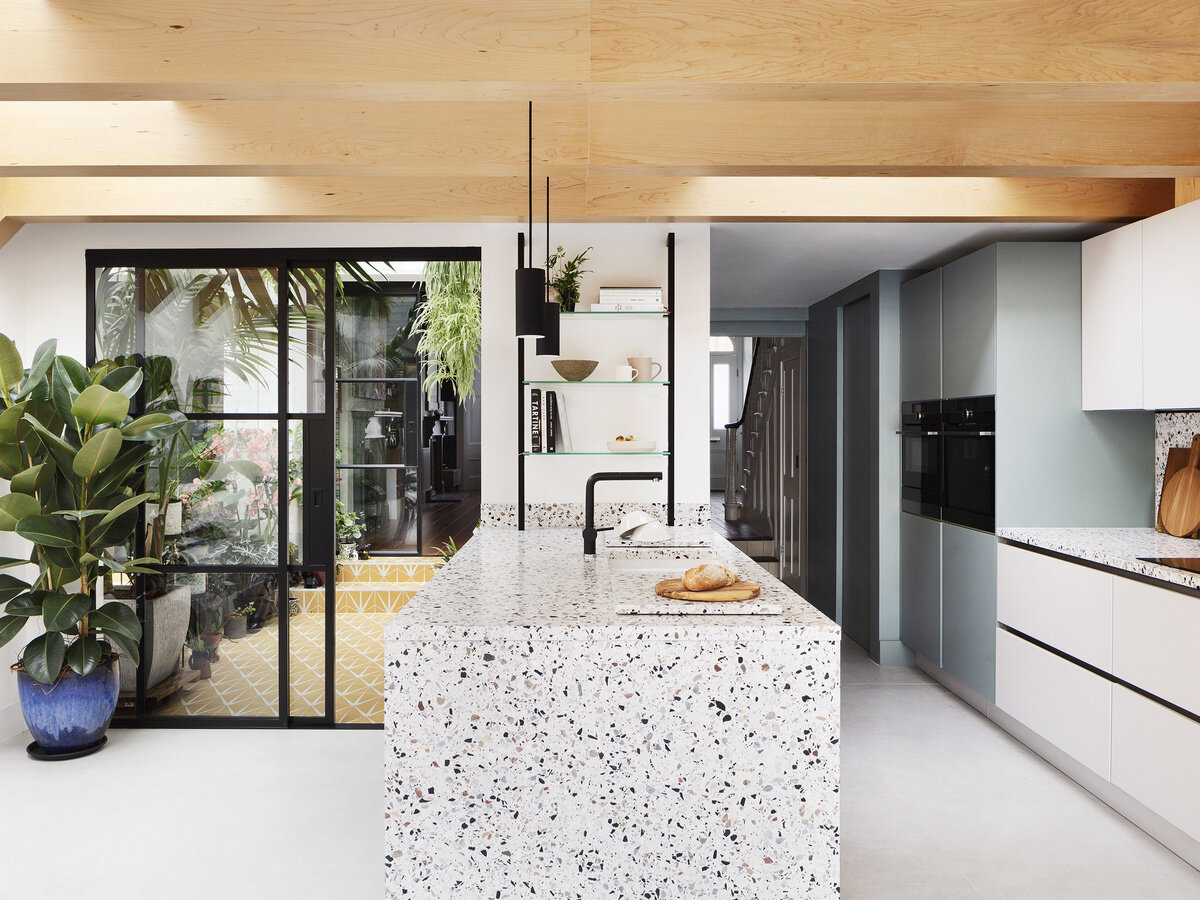BENT STREET REVIVAL || A Victorian Terrace Reimagined with Art Deco Flair

In the heart of Kensington, Victoria, an 1890s Victorian terrace breathes anew with the spirit of Art Deco and the soul of wabi-sabi.
Bent Street is a tale of transformation, an ode to sustainability, and a celebration of natural light and forms. This light-filled sanctuary is where history and modernity intertwine.
Envisioned as a shared home for three professional women, this project weaves the soft edge detailing of the Art Deco movement with the Japanese wabi-sabi aesthetic. It's a place where every curve and corner tells a story of mindful restoration and thoughtful innovation.
The journey began with a floor-to-ceiling open timber shelving unit, which introduced a sculptural order to the dining area. This design choice set the stage for what was to come, bringing in both function and form.
Literary elegance: The floor-to-ceiling bookshelf is a testament to the home's storied past and rich character.
Harmony in wood: Kitchen joinery showcases the beauty of recycled timber in every seamless detail.
The challenge of redesigning the kitchen, laundry, and bathroom within the original footprint was met with a blend of creativity and reverence for the existing structure. The space opened up by reorienting the kitchen and introducing windows, inviting natural light to play across surfaces and highlighting the home’s intrinsic beauty.
A bespoke kitchen island, with its soft deco curves, now stands as the heart of the home. Not merely a visual anchor, it cleverly hides a deco-esque cocktail bar—a nod to anti-prohibition sentiments—balancing daily needs with the delight of hidden treasures.
Above: Vintage glassware meets modern minimalism on fluted timber. Below: Green with envy: The pantry and laundry area exhibit a bold use of color and a commitment to sustainability.
Innovation extends to the pantry and laundry, where cabinetry in mid-olive green and recycled timber countertops exude warmth and functionality. As one moves to the bathroom, deeper tones of green signal a change in zone, yet the continuity of recycled timber, brass trims, and Japanese tiles maintains the serene narrative.
The team faced unique challenges during the 2020 pandemic, adapting to material shortages by deepening the colour palette with more intense greens, browns, and grays. Their commitment to sustainability shines through the use of recycled timbers, electric appliances, and maximizing natural light, accentuating the home's dual purpose and energy-efficient design.
This urban oasis stands as a testament to the power of adaptation and the grace of preservation, a true inspiration for those who seek to marry history with sustainability.
Above: Serenity in symmetry. The bathroom vanity pairs timeless materials with the elegance of curved brass. Below: Echoes of elegance. The bathroom's brass fixtures and green tiles reflect a marriage of Victorian and Japanese design.
PROJECT DETAILS
Interior Design: Kim Kneipp
Location: Kensington, Queensland, Australia
Completion: 2020
Photography: Lisa Cohen









