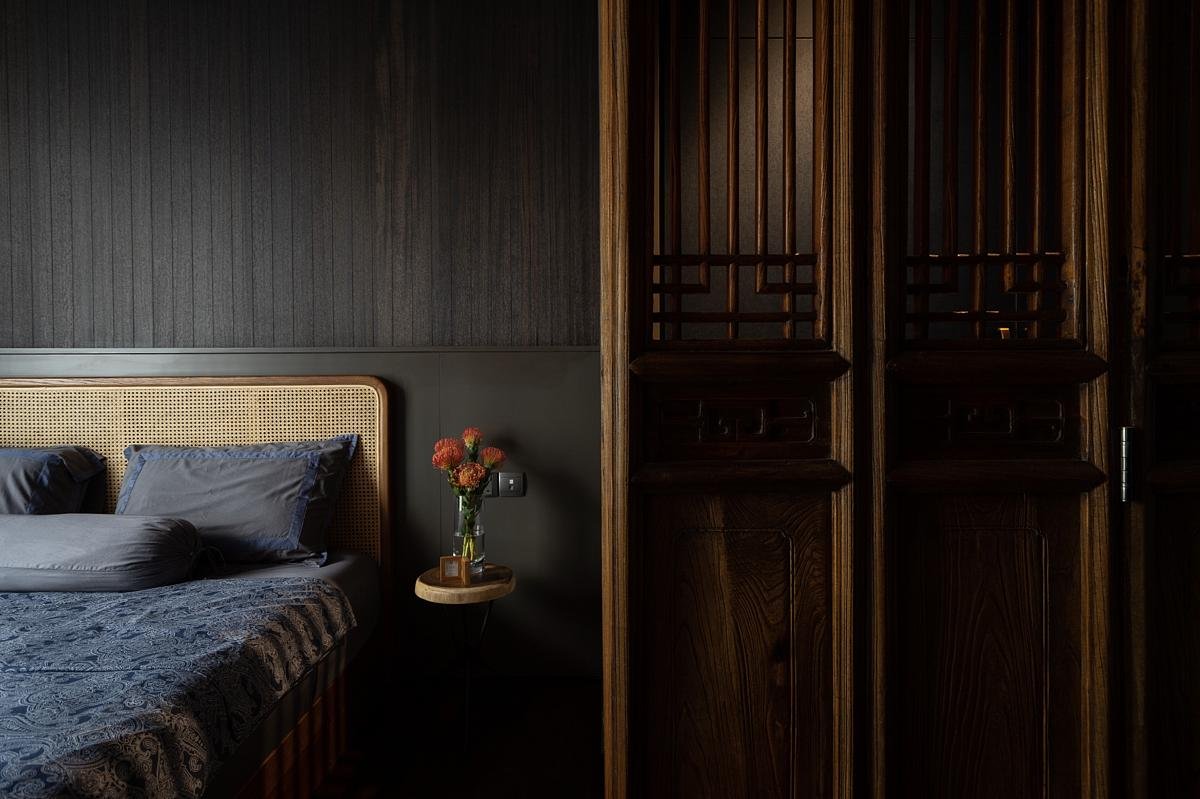LAYÀ VILLAS || Discover the Curvilinear Elegance of These Twin Villas in Queensland

Within the heart of Queensland, Australia, Comma Projects has unveiled its latest foray into residential elegance with the Layà Villas—a diptych of architectural prowess.
These twin duplexes stand apart in their neighborhood, each projecting a distinct persona crafted through interior design that both celebrates and transcends the quintessence of sanctuary living.
The twin Layà Villas presenting two distinct living experiences.
Villa A is a poem composed in the language of serenity, akin to a verse that whispers the calm of a day spa. Each room flows into the next, curved lines leading one on a journey through spaces that hum with tranquillity. Here, neutrality does not equate to blandness; the non-white finishes are a canvas, reflecting the warmth of the surrounding landscape. Organic shapes and soft contours balance against the tactile sensation of textured tiles. The kitchen, a centrepiece with Turkish marble countertops, bears the fluidity of the nearby sea and sands, inviting inhabitants to embrace the free-spirited dance of nature.
The kitchen and living area features a double-height ceiling with a skylight drawing in abundant natural light. The distinctive design of the kitchen island, with its curved marble detail paired with rectangular tiles of the same soothing colour palette, makes for a unique centrepiece. The rounded corners are a common design language witnessed throughout the living space, from the gently shaped kitchen cabinets to the arched entryway into the scullery. The wall housing the fireplace in the living room echoes this design language, and the first few steps of the stairs carry this flow upstairs to the private quarters.
The centrepiece in the kitchen is the stone kitchen island with its curved design details and the cabinets that echo the same language.
The living space with a storage and display wall integrated with the open fireplace.
The master ensuite of Villa A is a masterstroke, transforming into a day spa beneath a bespoke sky window. As sunlight pours in, it plays upon the uneven surfaces of the handmade tiles, evoking a connection to the elements that is both visceral and intimate.
The master ensuite bathed in natural light for the ultimate spa-like relaxation experience.
Transition to Villa B, and one enters a different story. This space is an ode to the art of escape, blending mid-century modern and Art Deco motifs that coalesce into a sophisticated, hotel-like ambiance. Every corner of Villa B is an interlude of luxury, from the warmth of beige tones to the shine of brass details. It's not merely a space; it's an experience—a sojourn from the weekly hustle into an indulgent retreat.
Villa B shares the same design language in a different colour palette, giving it an even more elevated and luxurious look and feel.
The Layà Villas shine not only through their physical materials but also through the light they harness. Natural light plays a pivotal role, especially above the kitchen and living areas of Villa A, creating a space that feels boundless and bright. The curved countertop in the kitchen, crescenting up like a natural rise, becomes not just a part of the interior but a highlight, a landmark within the home.
For those enamoured with interior design, Layà Villas exemplifies the essence of a home that is not just lived in but felt—an architecture that moves with life itself.
PROJECT DETAILS
Interior Designer, Developer: Comma Projects
Building Designer: Jayson Pate Design
Landscape Designer: Project Landscapes
Interior Designer: Teak Projects + Co
Location: Queensland, Australia
Site Size: 506 m2
Completion Date: 2023
Building Levels: 1
Photography: Alyne Media







