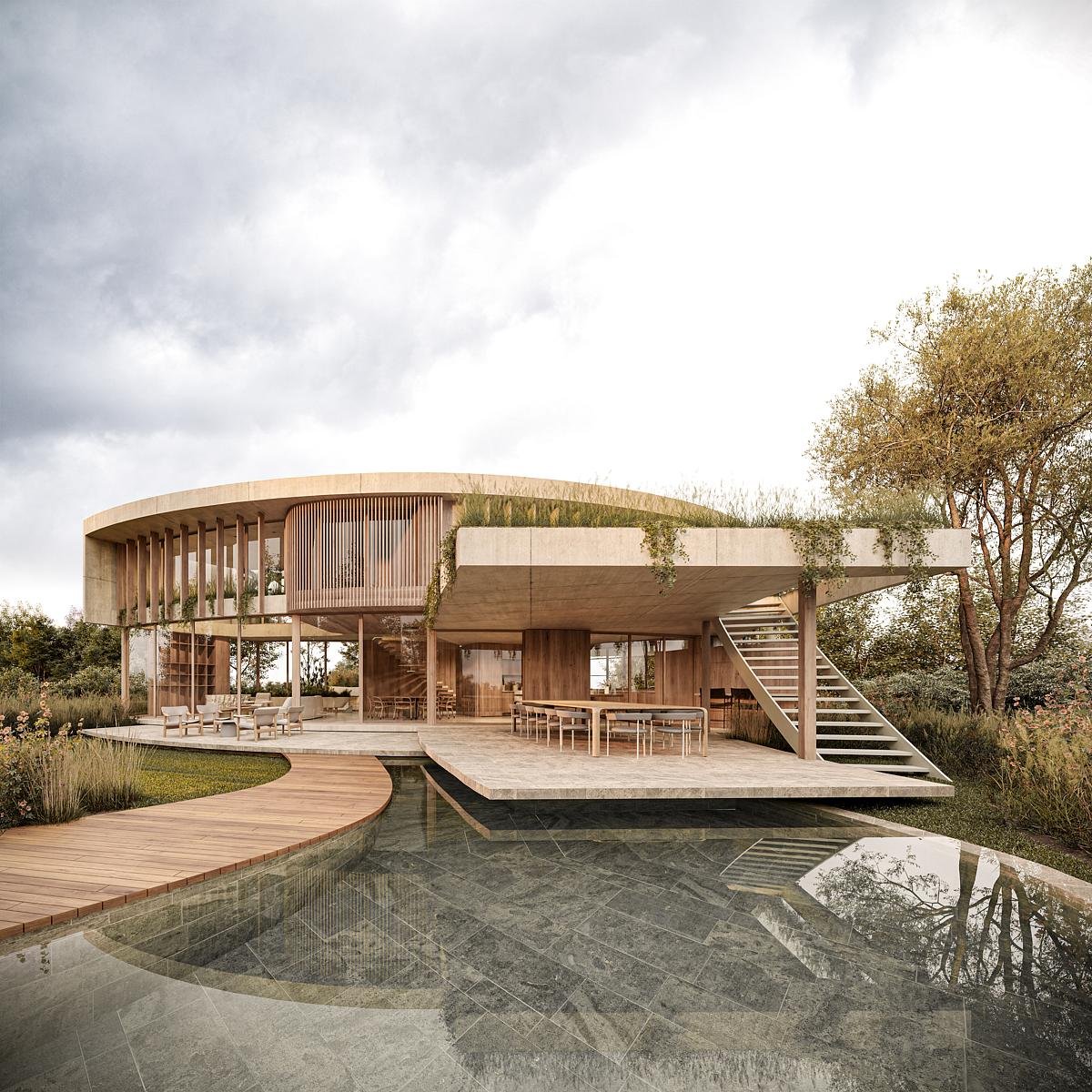MODERN COURTYARD HOUSE || The Harmonious Blend of Light, Space, and Nature in Mill Valley

Mill Valley, California, a quiet and charming area, held a gem of an opportunity in its grasp.
It may have seemed like an ordinary quarter-acre plot with a dilapidated house and nondescript apartment complexes nearby. Still, it held a tremendous opportunity to recreate the site into a tranquil haven. Bountiful sunlight, dramatic views, and a serene location unlocked limitless architectural possibilities, paving the way for a home that would redefine the concept of a single-family home.
A Dynamic Entry that Unfolds the Home
A home isn't just a structure; it's a journey that unveils itself slowly. The entry into this home is a grand narrative, drawing you into its soul as you pass through.
Reinforced by an outward-facing kitchen and dining area, it serves as a transparent conduit linking the exterior to the heart of the house. This design approach brings an abundance of daylight into the central area, allowing a consistent flow of light throughout, invoking a sense of connection with the outdoors.
The grand entry into the home with glass on both sides to draw in natural light.
The kitchen and dining area features sliding doors that open onto the courtyard to create a seamless indoor-outdoor living experience.
The Courtyard: A Fusion of Intimacy and Openness
At the heart of the house is a striking western-facing courtyard, intimately surrounded by the living space and overseen by the main bedroom. It brings a balance of privacy, as the overarching second-story bedroom level shields from neighbouring structures. Broad sliding glass doors contribute to an open atmosphere, flooding the house with natural light and cool breezes, creating an iconic indoor-outdoor flow perfect for the Northern California climate.
The Elegance of Simple Design
This home is a fine testament to the elegance of simple design. Interlocking box-like forms merge to create an architectural masterpiece, distinguished by flat roof lines and deep overhangs that cast a delicate shade over the building. The architects' choice of natural battened cedar strips, destined to develop a beautiful bleached patina over time, alongside a mix of matte black metal and glass, allows the house to blend seamlessly into the lush landscape.
The Interior: A Palette of Serenity
The interior design echoes the serene feel of the home’s exterior. A calming palette of white, highlighted by crisp black details and rich wood panelling, brings a sense of warmth and tranquillity. This combination crafts a home retreat that seems to resonate with the natural beauty of its surrounding environment, making it the perfect haven for anyone seeking a peaceful escape.
The serene bathroom offers a window to the lush views outside.
A New Era of Home Design
This unique home in Mill Valley reimagines the concept of a single-family home, blending architecture with nature, light, and space. Its design not only captivates and connects with its surroundings but also creates a sanctuary that exudes elegance, warmth, and tranquillity. It is a testament to the possibilities when architects challenge conventions and celebrate the beauty of simplicity and nature.
PROJECT DETAILS
Location: Mill Valley, CA
Completion: September 2022
Type: New Single-Family Home
Size: 1,775 SF
Architecture: Richardson Pribuss Architects
Principal: Heidi Richardson
Principal: Andrew Pribuss
Designer: Jack Dakin
Designer Danielle Velasco
Consultants
Contractor: Hildebrand Renovations
Structural Engineer: Turbin Structural Engineering
Landscape Designer: John Merton
Photography: Eric Rorer





