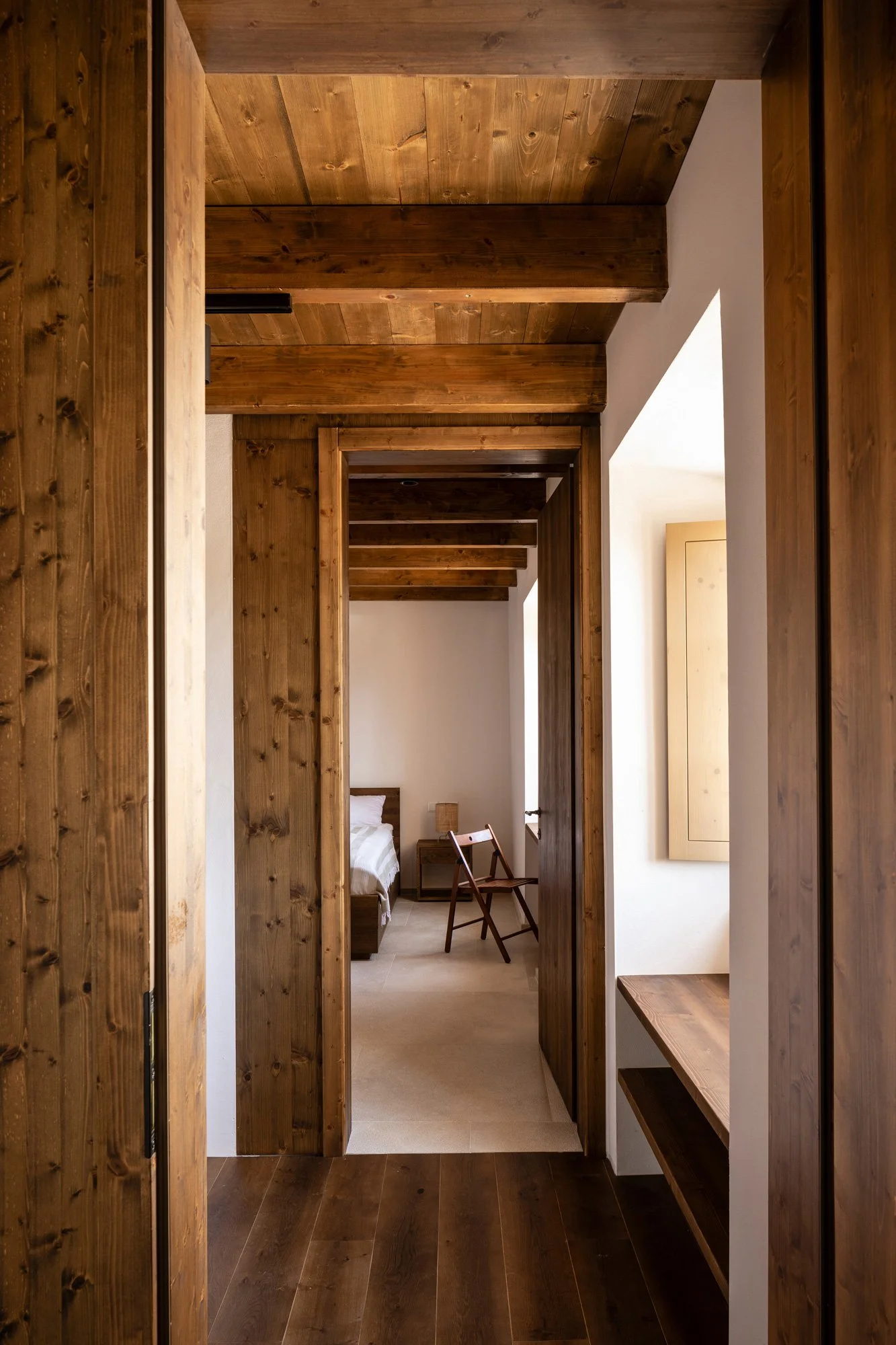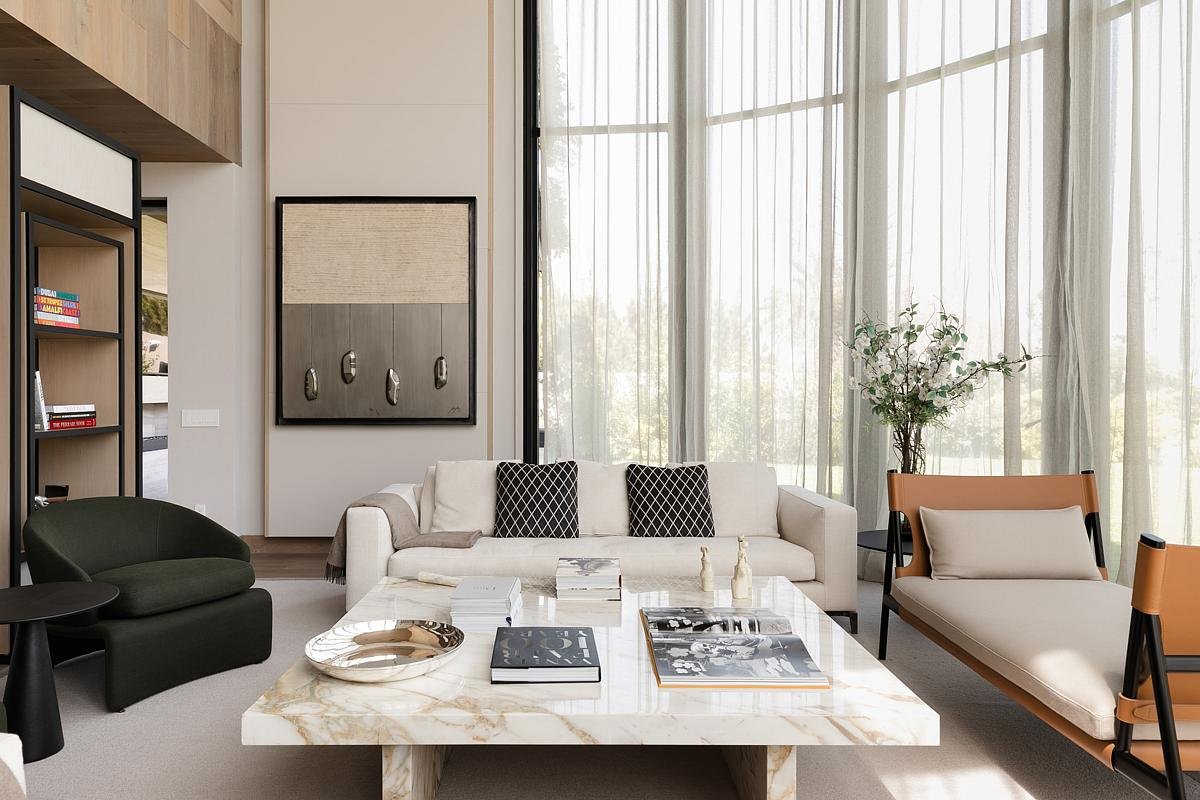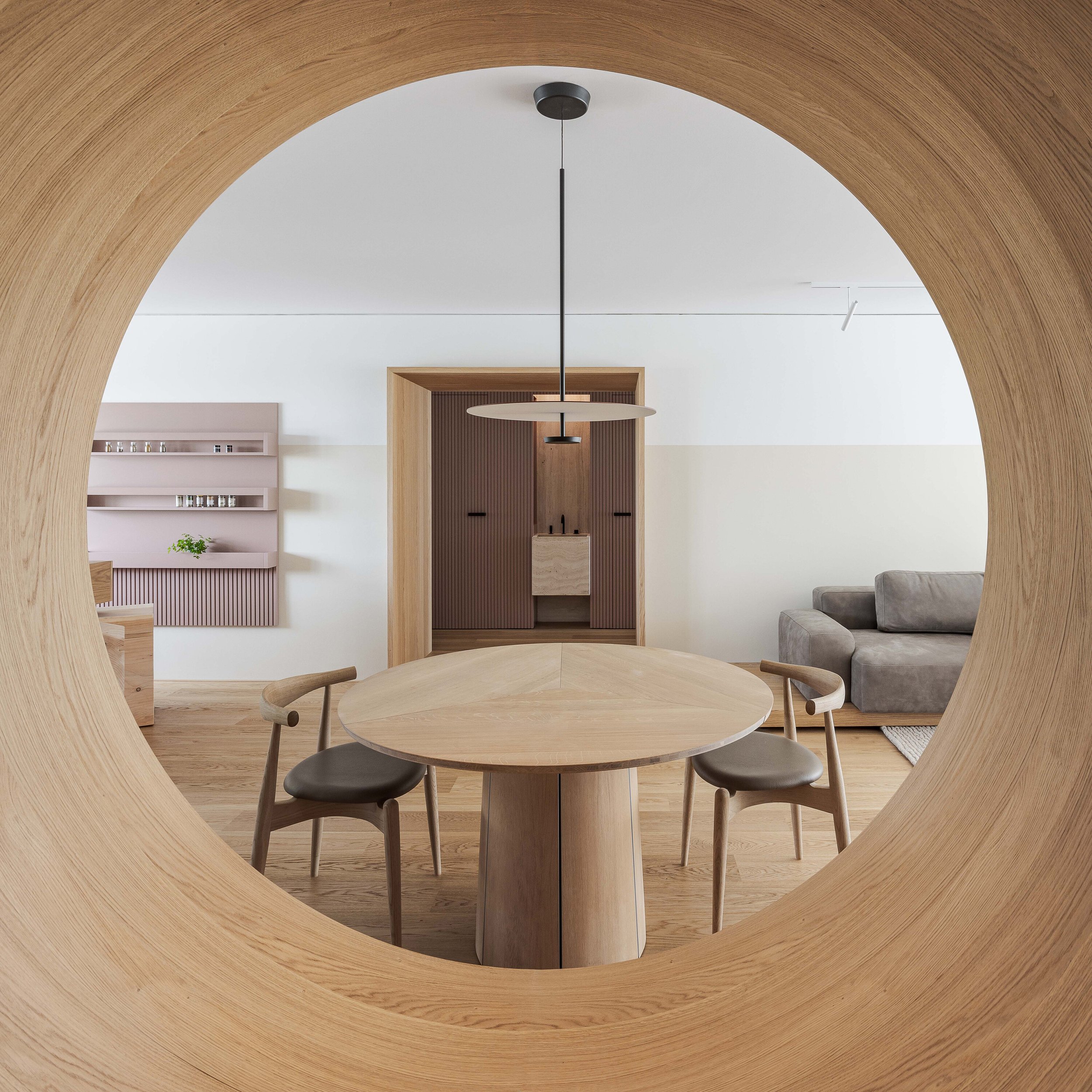SA TARONJA || A Harmonious Blend of Tradition and Modernity in Mallorca

Located in Mallorca's serene landscapes, the Sa Taronja project by BEEF Architekti transforms a traditional Mallorcan house into a contemporary haven.
This remarkable project balances preserving historical charm and integrating modern amenities, creating a space that resonates with heritage and innovation.
The team’s design philosophy revolves around the fusion of old and new. The architects have retained the rustic stone façade of the original structure, allowing the building to blend harmoniously with its natural surroundings. The rugged texture of the stone walls exudes a timeless appeal, speaking to the region's history and culture. Against this backdrop, the introduction of sleek, modern elements creates a striking contrast that enhances the overall aesthetic.
Natural stone and lush greenery frame a picturesque view from Sa Taronja’s windows.
Upon entering Sa Taronja, one is immediately captivated by the interplay of light and shadow. The extensive use of wooden beams and latticed panels not only provides structural support but also adds a warm, organic touch to the interiors. These wooden elements, with their rich textures and earthy tones, complement the stone walls, fostering a sense of continuity between the interior and exterior spaces.
The heart of Sa Taronja is its open-plan living area, where the boundaries between indoor and outdoor living are blurred. Large, floor-to-ceiling glass doors open to the courtyard, inviting abundant natural light into the space. This design choice maximizes the connection with the outdoors and enhances the sense of spaciousness within. The courtyard is a tranquil oasis, featuring a minimalist swimming pool that mirrors the clear blue skies of Mallorca. Surrounded by lush greenery and the soothing sounds of nature, it is the perfect retreat for relaxation and contemplation.
The minimalist swimming pool at Sa Taronja reflects the serene Mallorcan sky, offering a tranquil retreat.
The latticework on the panels sheltering the walkway surrounding the residence provide reprieve from the summer heat.
The kitchen and dining area of Sa Taronja are designed with both functionality and aesthetics in mind. Natural materials, such as wood and stone, continue in these spaces, creating a cohesive look throughout the house. The kitchen features modern appliances integrated into custom-built wooden cabinetry, while the handcrafted wooden table can comfortably accommodate family and friends. Pendant lights above the table add a touch of contemporary elegance, casting a warm glow that enhances the inviting atmosphere.
The open kitchen features custom-built wooden furniture integrated with modern appliances to fuse natural elements with modern technology.
Each bedroom in Sa Taronja is a sanctuary of comfort and style. The minimalist design approach is evident in the clean lines and uncluttered spaces, allowing the natural beauty of the materials to take center stage. Large windows frame picturesque views of the surrounding landscape, further connecting the interior spaces with the outdoors. Thoughtfully selected furnishings and décor elements add personality and charm to each room, making them cozy and inviting.
The attention to detail extends to the bathrooms, where the interplay of textures and materials creates a spa-like ambiance. Stone and wood are used extensively, with modern fixtures adding a sleek touch. Natural light is maximized through strategically placed windows and skylights, enhancing the sense of openness and tranquillity.
This home is where one can indulge in nature’s beauty and wonder with framed picturesque views, spend afternoons lounging by the pool and enjoy technology to cook and clean up a feast with ease. Every element honours the past while embracing the present, creating a living space that is both timeless and contemporary.
The exterior of Sa Taronja glows softly at dusk, the lattice panels providing privacy yet allowing a soft breeze to filter through to encourage ventilation.
PROJECT DETAILS
Studio: BEEF ARCHITEKTI | Instagram
Authors: Rado Buzinkay, Andrej Ferenčík, Ján Šimko
Design Team: Lukáš Maršalka
Client: Ca'n Burgos De Andratx
Project Location: Carrer de Andalucía 23, Andraitx, Mallorca
Project Country: Spain
Completion: 2022
Usable floor area: 124 m²
Photographer: Tomeu Canyellas










