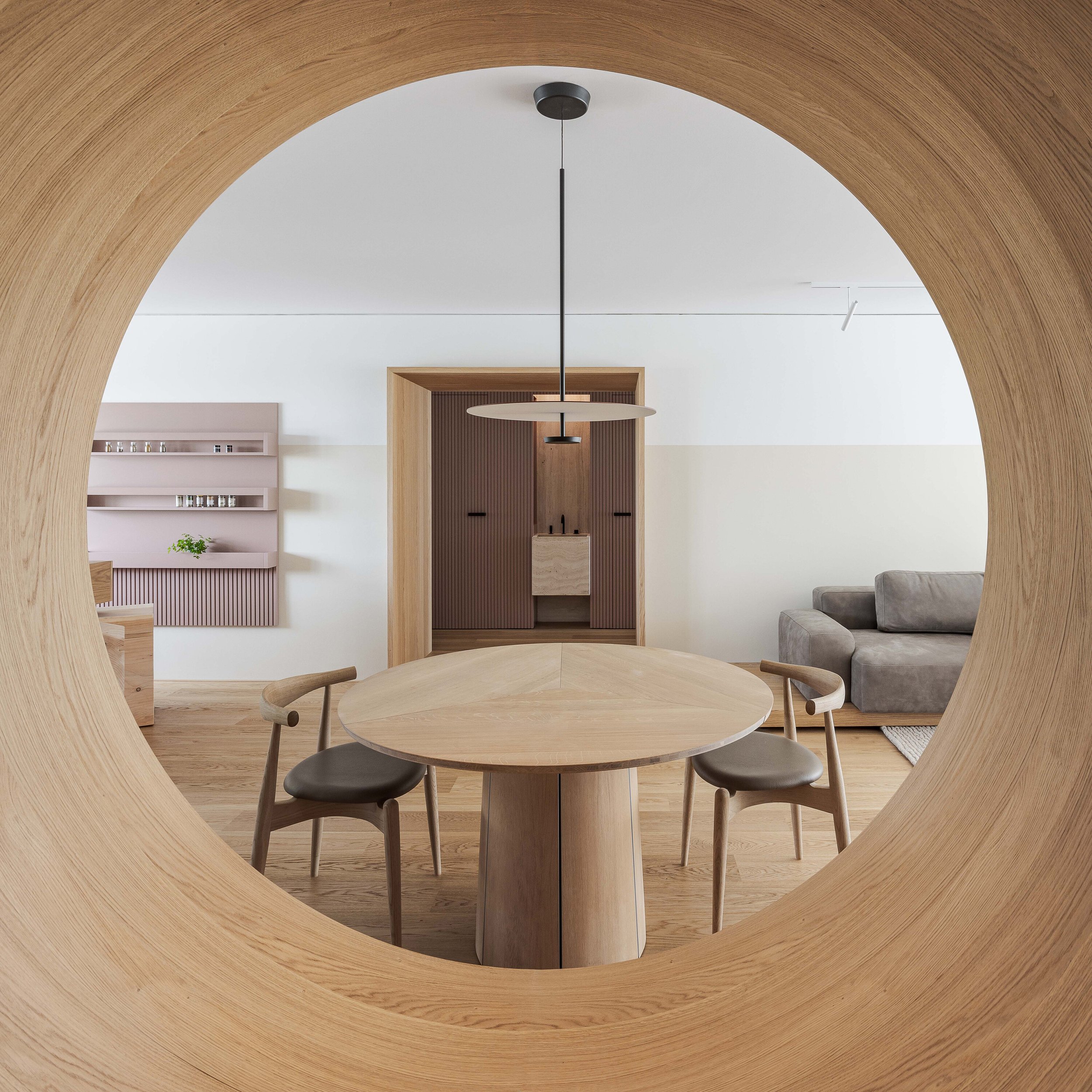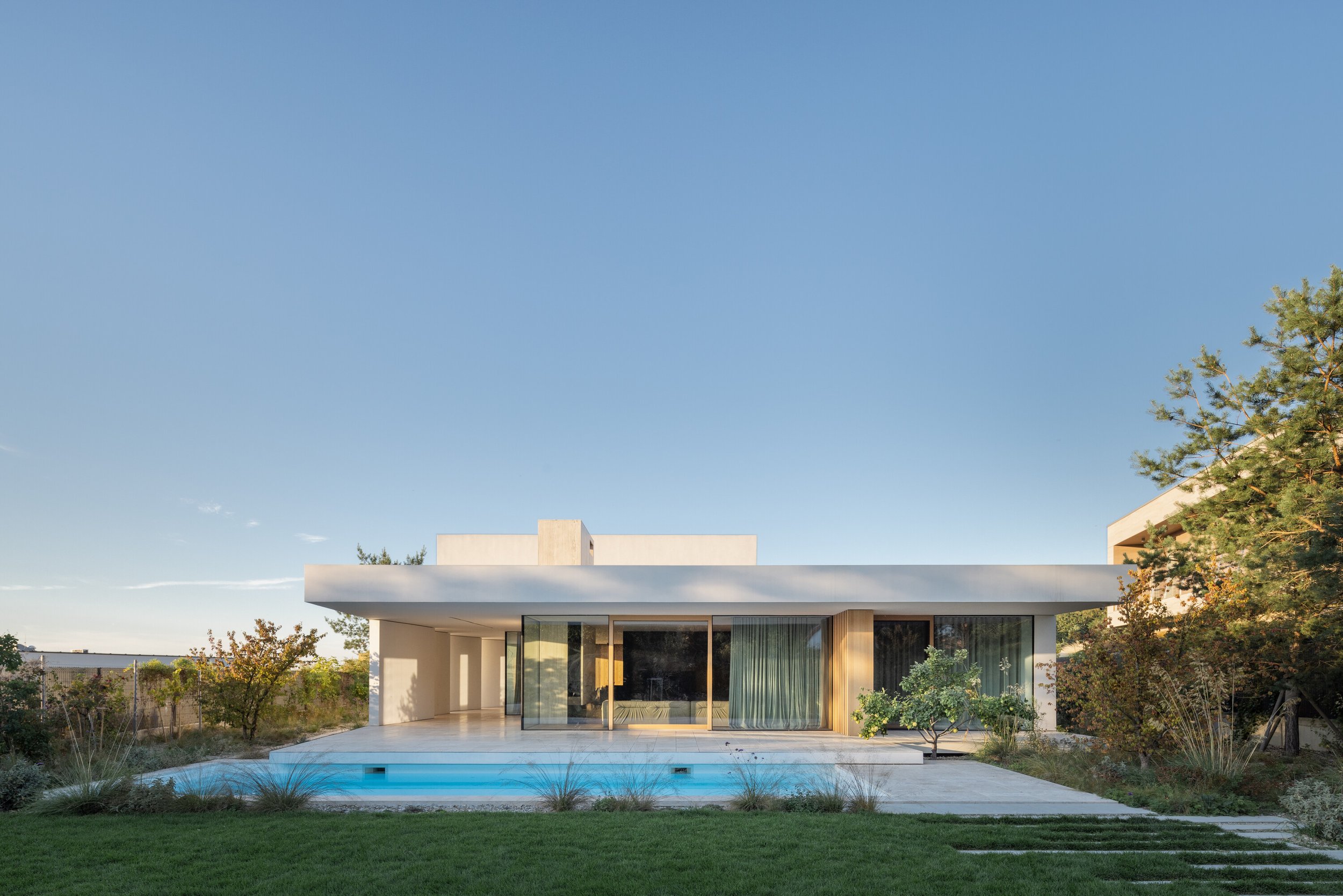Nidau Apartment || A Swiss Family Home Reimagined with Sculptural Elegance

Can architecture create poetry from utility? In the case of the Nidau Apartment, nestled in the serene Swiss town of Nidau, the answer is a resounding yes.
Designed by BEEF ARCHITEKTI, this reconstructed 114-square-meter apartment transforms a mid-century layout into an artful blend of form and function, catering to the needs of a young family.
Set against the picturesque backdrop of the Zihl canal, the design retains the building’s original, segmented floor plan while infusing it with visual fluidity and functionality. The apartment unfolds through three distinct zones, seamlessly linked by custom carpentry elements that add a sculptural dimension to the interiors.
The unique design enhances the fluidity of the space and doubles as a reading nook when one can rest and zone out. Who wouldn’t love a design element like this?
One such centerpiece is the circular wooden cut-out—a portal that frames the view from the entry hall to the living area. Acting as both a functional divider and a visual statement, it expands the hallway’s sense of openness and integrates effortlessly into the dining area’s custom furniture. The second striking feature is the oak-framed portal leading from the living space to the bedrooms. Boldly unconventional, it showcases a freestanding sink placed outside the bathroom, challenging traditional notions of spatial design while maintaining a cohesive aesthetic.
The oak-framed portal with a freestanding sink rethinks traditional bathroom layouts while adding visual intrigue.
The kitchen’s central island becomes a social hub, blending minimalist aesthetics with everyday practicality.
The kitchen is the heart of the apartment, a vibrant hub that marries sociability with practicality. The central island, crafted from natural oak veneer, serves as a culinary workspace and a gathering point. Its minimalist design is balanced by a concealed "black kitchen"—a hidden zone for everyday tasks that preserves the apartment's clean lines. Flanked by generous windows, the kitchen and living room open onto a terrace, inviting natural light to cascade through the home.
The material palette is refined and approachable, blending natural wood with soft neutrals and accents of vintage pink and pastel green. The tactile warmth of oak flooring pairs harmoniously with matte-finished cabinetry and sintered stone elements in the bathroom, creating an elegant and enduring sanctuary. Subtle yet playful design touches—such as X-shaped handles and horizontal paint lines—lend a sense of continuity and character.
This meticulous attention to detail is a testament to BEEF ARCHITEKTI’s philosophy of creating spaces that resonate with beauty and utility. The Nidau Apartment is not just a home; it is an ode to thoughtful living, where every element has a purpose, and every corner invites a moment of reflection.
PROJECT DETAILS
Studio: BEEF ARCHITEKTI
Author:
Rado Buzinkay
Andrej Ferenčík
Ján Šimko
Social Media:
Studio address: Gajova 4, 811 09 Bratislava, Slovakia
Co-author: Martina Jadroňová
Location: Nidau
Country: Switzerland
Project Year: 2021
Completion: 2023
Usable floor area: 114 m² apartment, 11 m² loggia
Photographer: Lenka Némethová
Collaborators and suppliers
Bespoke furniture: HOMOLA furniture









