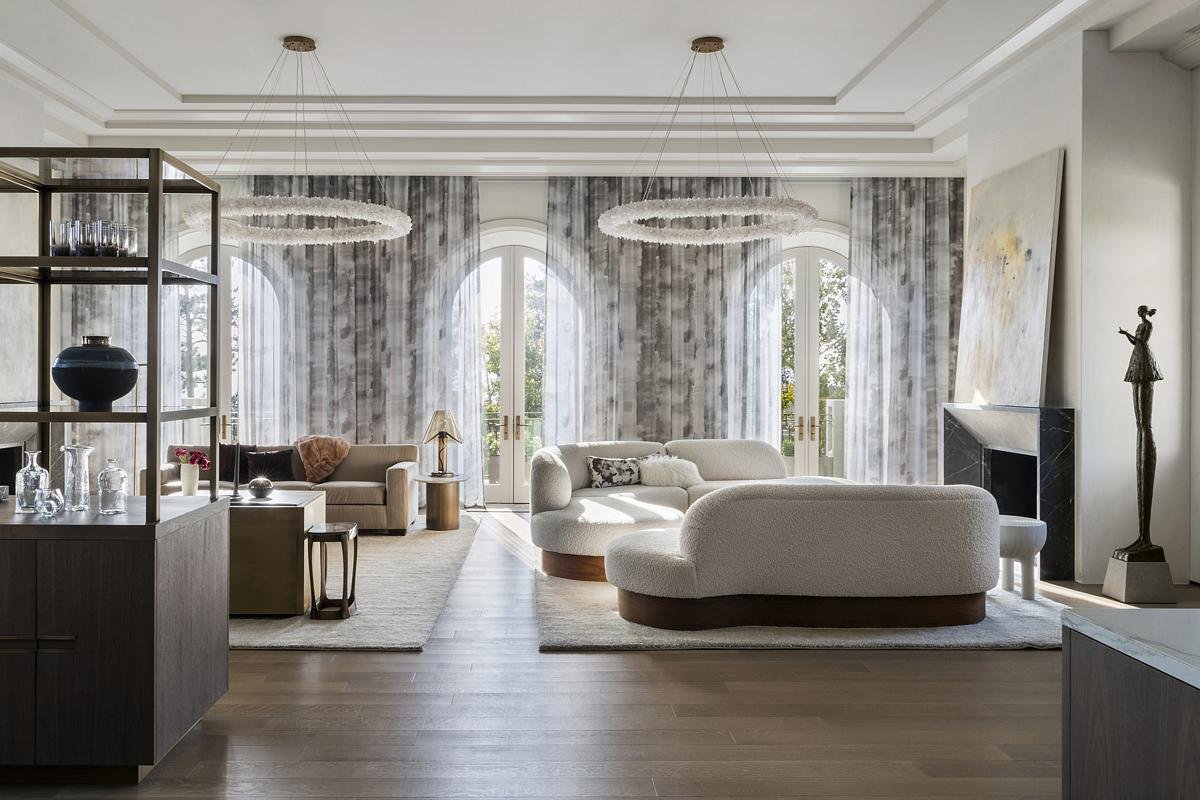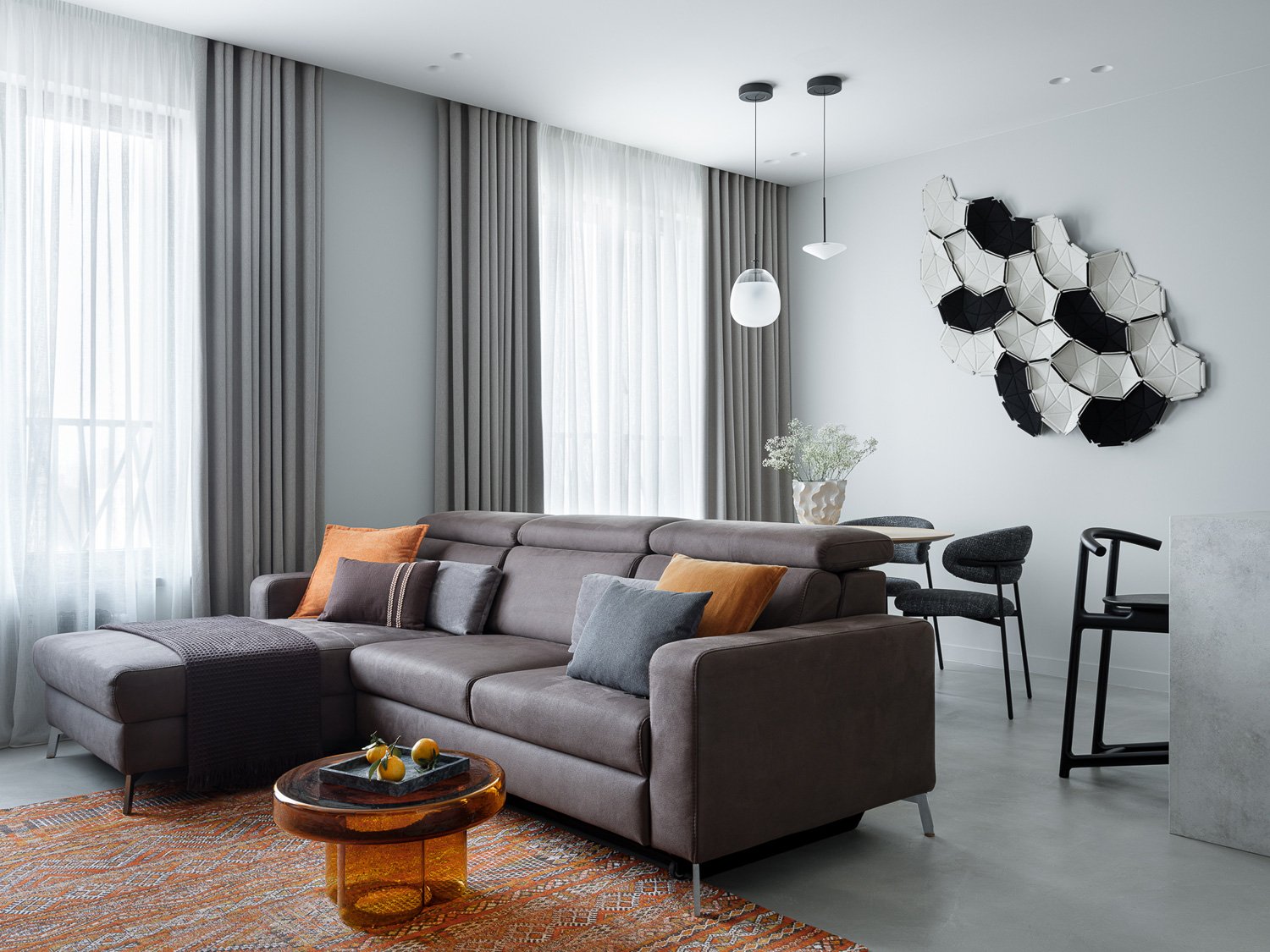WATERCOLOUR APARTMENT || Transforming a Compact Space Into a Bright Haven for a Growing Family

As a family prepares for the arrival of their newborn, they transform their living space into a tranquil watercolour-inspired space.
The Alexander Tischler design company has created a delicate and thoughtful interior for a young couple awaiting their first child. This two-bedroom apartment, spanning 66 square meters, balances warmth and functionality, effortlessly blending minimalism with custom features tailored for a small family and their Maine Coon companion.
The project’s layout was strategically adapted to optimize space while maintaining a welcoming atmosphere. Initially, the master bedroom was adjacent to the kitchen/living room, forming a narrow corridor and restricting openness. The design team shifted the master bedroom to a different room, opening up the corridor and reserving space next to the living area for a children's room. By shortening the wall between the kitchen/living room, and nursery, they created a harmonious flow, allowing natural light to enhance the bright, airy feel desired by the clients.
The compact living and dining area with a table for four, flanked by pastel-hued chairs and streamlined cabinetry that extends to the window to incorporate an entertainment storage system.
A unique solution was conceived for the compact kitchen-living room. Lower kitchen modules were extended to the window, doubling as a TV stand and a cozy retreat for the family’s cat, with custom round openings for the pet to lounge comfortably. Foregoing upper kitchen cabinets along one side, the design team preserved an uncluttered, open aesthetic, maximizing space in this narrow area. The dining setup, accommodating four, sits beside a plush green sofa, against a backdrop of oak panels and soft, integrated lighting, creating a space for relaxation and connection.
In the nursery, functionality and playfulness are combined with a floor-to-ceiling closet adorned with multicoloured ball handles, a practical bookcase, and ample storage for toys. A delightful mural with seamless wallpaper enhances the wall behind the crib, setting a whimsical tone, complemented by suspended balloon-like lamps in place of a traditional chandelier. The spacious design allows for easy future transitions, making room for a toddler bed as the family grows.
The main bedroom, a sanctuary for the parents, is designed to accommodate a crib during the early months of parenthood. A soft, upholstered headboard conceals electrical outlets while integrating bedside lighting. A minimalist vanity with a drawer and expansive mirror faces the bed, ensuring functionality within a serene setting. Adjacent to the bedroom, a sleek shower room dazzles with glossy emerald tiles that add depth and elegance, while light furnishings keep the ambiance uplifting and airy. A tall cabinet for laundry appliances completes the space, blending practicality with sophistication.
The main bedroom with an upholstered headboard and gentle neutral tones consistent with the watercolour theme of greens and pinks.
Emerald green tiles in the shower bring elegance to daily rituals.
Each room offers subtle yet thoughtful accommodations for family life. In the entryway, the hallway tiles echo those in the bathroom, creating a cohesive look. A customized hanging cabinet paired with a mirrored wall maximizes storage and visual appeal. Hooks and a discreet litter box space cater to everyday needs, ensuring that both human and feline family members feel at home.
This Watercolor Apartment embodies a tranquil retreat for its residents, thoughtfully crafted to be a place of warmth and ease through all seasons.
PROJECT DETAILS
Size: 66 m2
Type: A two-bedroom apartment
Years: 2023-2024
Features: Small kitchen-living room, large plumbing box in the hallway
Location: Moscow
PROJECT TEAM
Chief Designer: Karen Karapetian
Designer: Iuliia Ubozhenko
Engineer: Konstantin Prokhorov
Engineer: Oleg Mokrushnikov
Engineer: Liubov Kotelnikova
Head of Purchasing: Ekaterina Bainakova
Head of Finishing: Karen Nikoian
Head of Finishing: Evgenii Bridnya
Stylist: Kira Prokhorova
Photographer: Olga Karapetian
Copywriting: Vera Minchenkova









