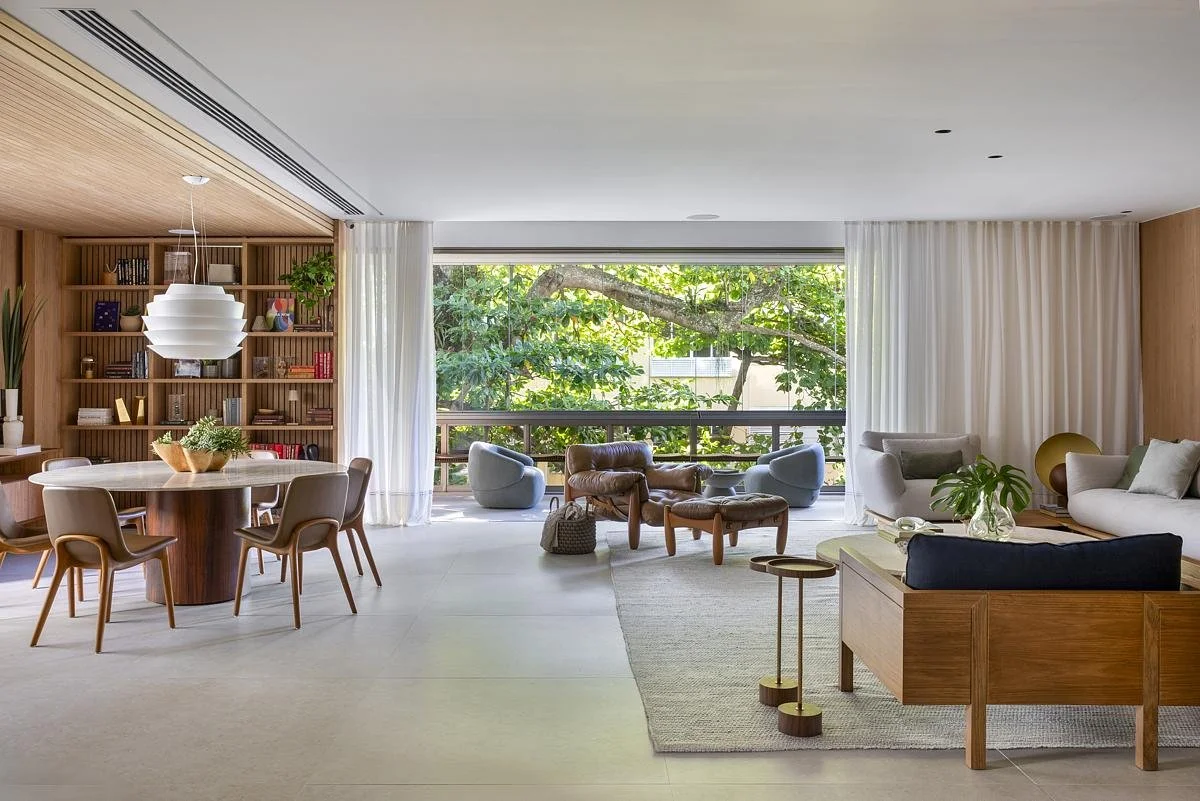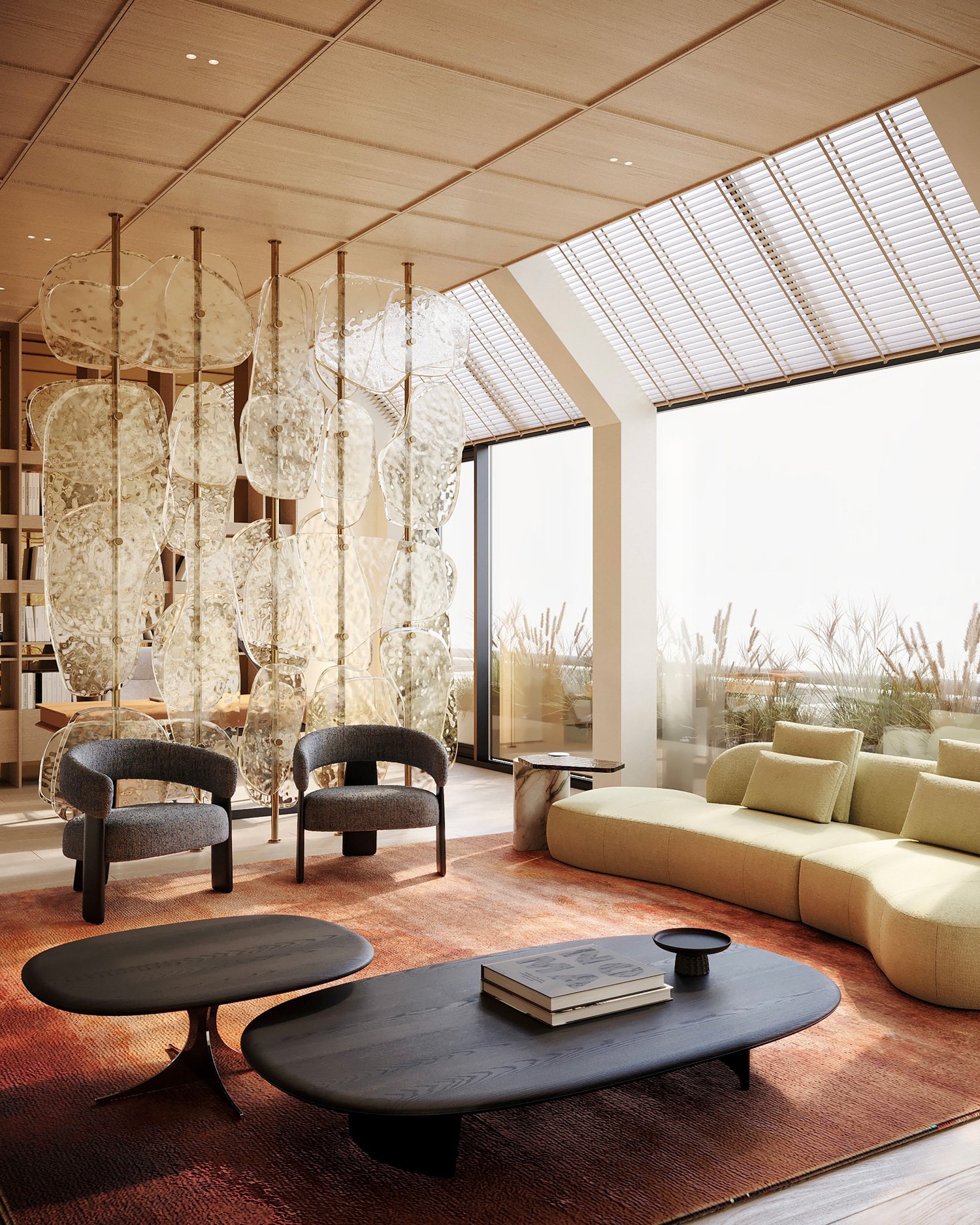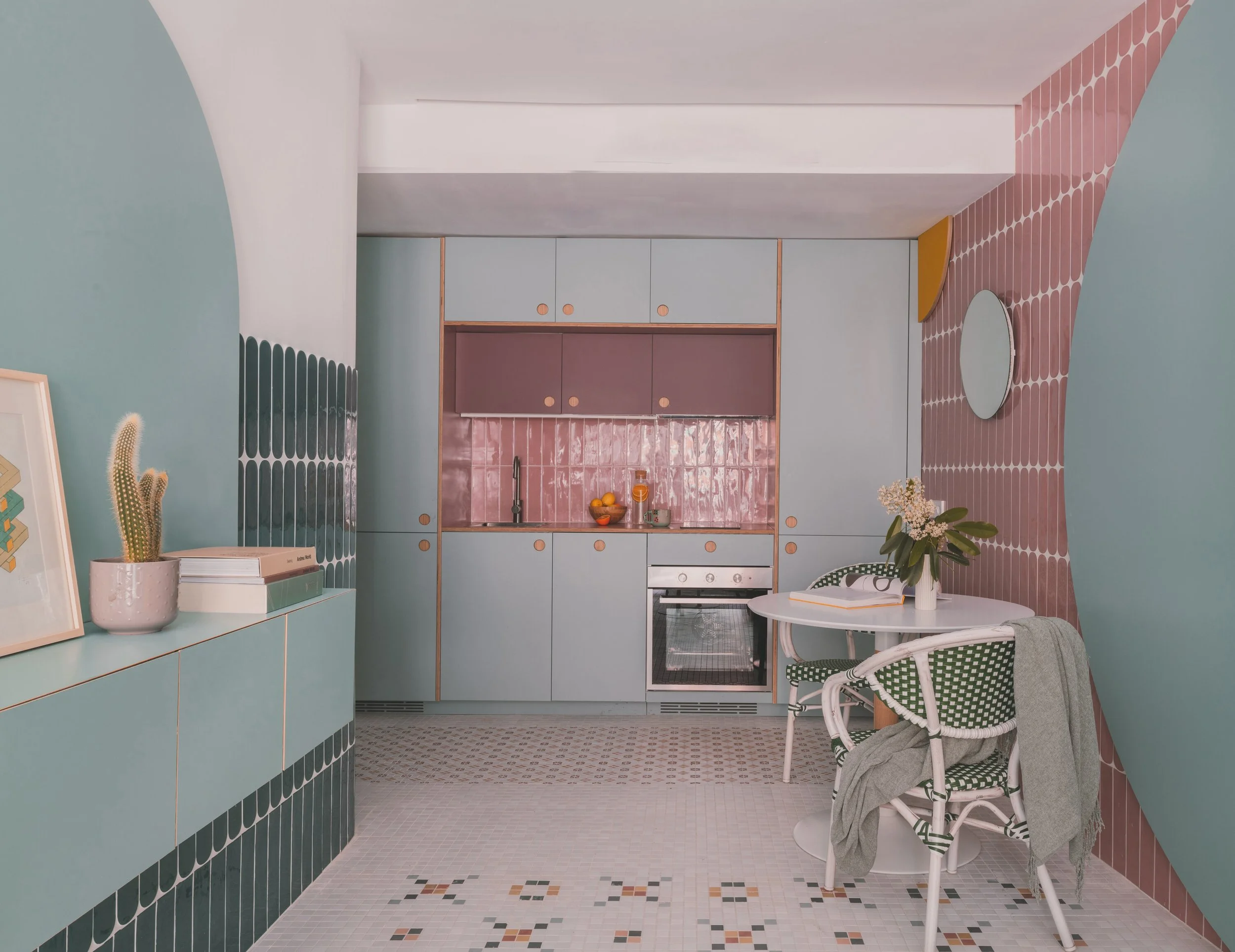APARTAMENTO HPZ || A Seamless Fusion of Light, Wood, and Organic Forms in Rio de Janeiro

For Apartamento HPZ in Leblon, Rio de Janeiro, the interior renovation balances sophisticated functionality and aesthetic innovation.
This 395 m² residence embraces an interplay of natural light and organic materials, elevating each space with thoughtful attention to detail. The redesign began with the objective of opening up the social areas, flooding them with light and merging them with the outdoors. The seamless integration of the glass-enclosed balcony sets the tone for a residence that connects the inhabitants with nature while maintaining a clean and elegant design.
Light floods the living room, enhanced by the integrated balcony and framed by natural freijó wood panels.
One of the renovation's most captivating features is the articulated brise soleil that shapes the transition between the living room and the entrance hall. Its organic, flowing form in natural freijó wood introduces an architectural rhythm to the space, creating a striking visual contrast against the minimalist backdrop. The living room is a celebration of Brazilian craftsmanship, with the same freijó wood used to clad the walls, creating warmth and texture.
The glass-enclosed wine cellar, with its dramatic lighting, doubles as a visual feature in the living room.
The dining room is enriched with bespoke shelving and backlighting, offering a warm and inviting space.
The dining room, adjacent to the living space, continues this theme of intimacy and elegance, with slatted wooden ceilings and bespoke shelving that adds visual richness. The bookshelves, backlit to highlight personal objects and books, introduce a sense of coziness, while the room remains open and connected to the rest of the home.
In contrast, the powder room employs the ancient Japanese technique of Shou Sugi Ban, where wood is charred to produce a unique blackened texture. This space’s dark tones and textures lend a dramatic atmosphere, while the large-format Italian porcelain tile on the countertop mirrors the flooring throughout the apartment, creating visual continuity.
The mirror-covered sliding panels allows the media room additional privacy, and the reflective surface bounces light throughout the open space.
Perhaps the most versatile area in the home, the TV room, features mirror-covered sliding panels, allowing it to serve multiple purposes. Whether it acts as a cozy media space, an extension of the living area, or as a private guest room with a custom-designed sofa bed, the adaptability of the room reflects the intelligent, multipurpose approach to design. The mirrors further enhance the sense of spaciousness and light by reflecting both the natural light from the adjacent living area and the artistic elements within.
The wine cellar is at the center of the owners’ lifestyle and a visual highlight of the living space. Encased in glass, this vertical cellar features dramatic lighting that transforms the bottles into an artistic installation, a celebration of the homeowners' passion and collection.
The linear wood slats in the master bedroom create a tactile, peaceful retreat.
The dark and textured Shou Sugi Ban wood panels lend a dramatic atmosphere to the minimalist powder room.
The private quarters of the home continue this attention to materiality and texture. The master bedroom, with its linear, geometric wooden slats in freijó wood, offers a calm retreat with a warm, tactile ambiance. Custom cabinetry throughout the bedrooms ensures each space meets the practical needs of the family while contributing to the overall harmony of the design.
In every detail, from the integration of the outdoor elements to the artisanal craftsmanship throughout, Apartamento HPZ reflects a thoughtful and refined vision of modern living in Rio de Janeiro.
The open-plan living and dining areas create a seamless connection to the outdoors with glass enclosures.
PROJECT DETAILS
Project Team: Magarão + Lindenberg Arq | Instagram
Location: Leblon, Rio de Janeiro
Year of completion: 2024
Built area: 395m²
Technical data:
Construction: Stewart Engenharia
Lighting: Maneco Quinderé e Associados
Visual Production: Lu Algarte
Photography: Juliano Colodeti / MCA Estudio






