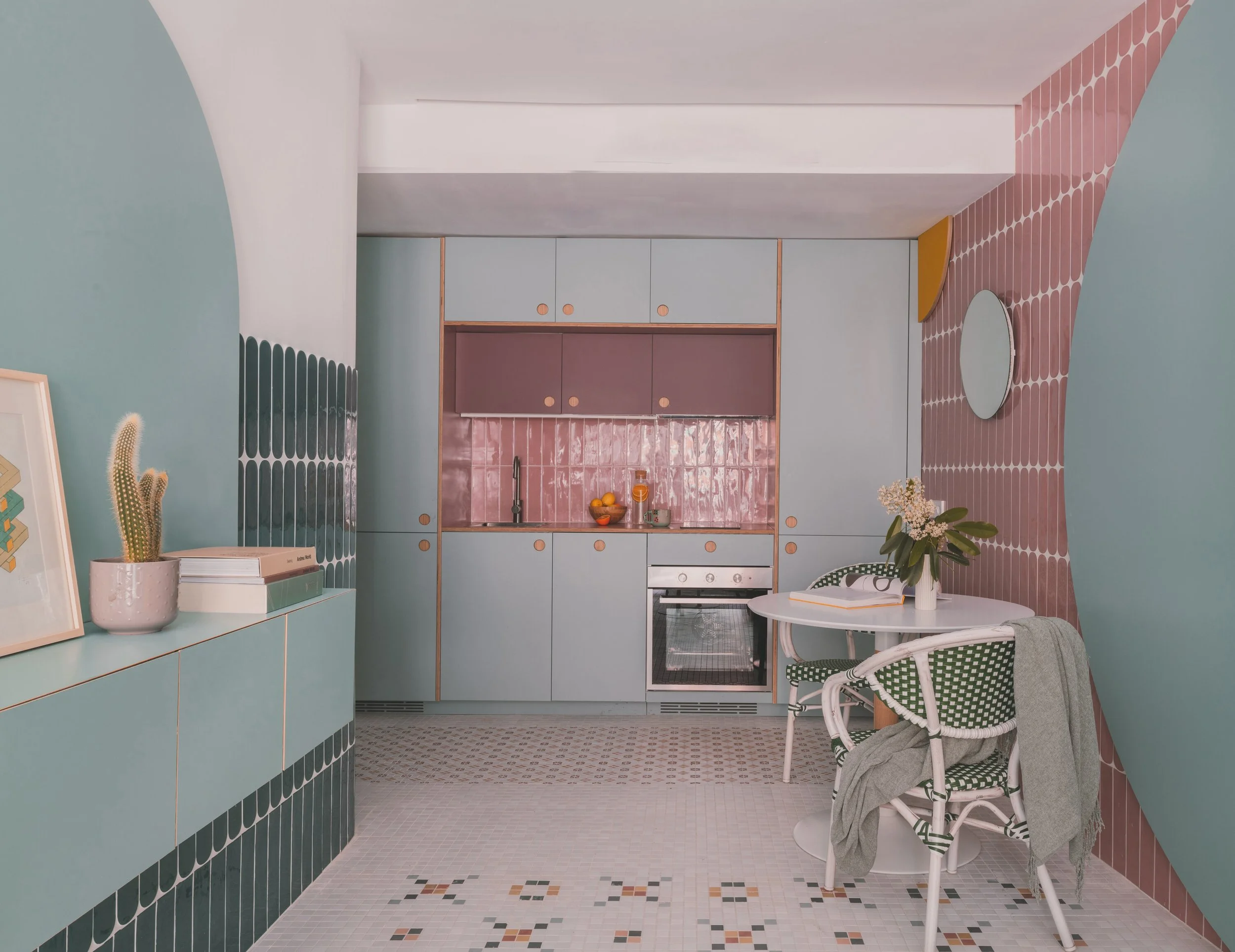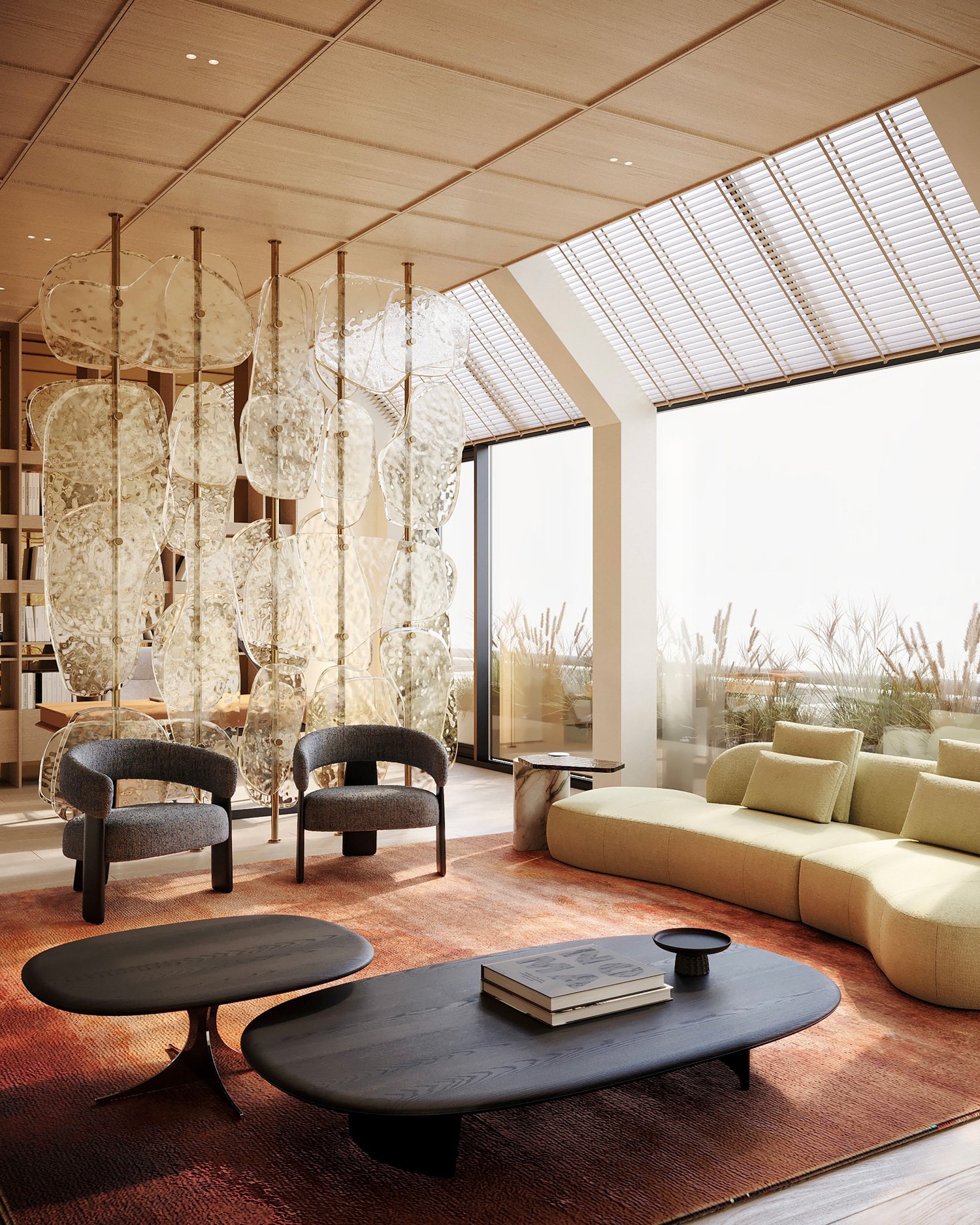CASA TUR || A Playful Celebration of Color and Compact Living Spaces

In the vibrant city of Madrid, CASA TUR by OOIIO Arquitectura is a delightful exercise in maximizing functionality and aesthetic charm within a compact footprint.
This project reimagines the potential of small spaces through bold use of colour, innovative design solutions, and a cheerful personality that instantly captivates.
At just 45 square meters, the home embraces the challenges of limited space with a creative approach that turns constraints into opportunities. One of its most striking features is the interplay of soft pastel tones—mint green and dusty pink—woven together with contrasting pops of mustard yellow and deep emerald. The palette is thoughtfully balanced to create a soothing yet playful environment that exudes warmth and individuality.
Soft mint green cabinetry pairs with a pink backsplash for a bold yet harmonious centrepiece.
The kitchen, nestled at the heart of the home, is a vibrant focal point. Cabinetry in muted green contrasts beautifully with the glossy pink backsplash, while circular wooden handles add a touch of mid-century modern flair. The clever use of materials and textures extends throughout the space, with glossy tiles reflecting natural light to amplify the sense of openness. By blending aesthetics and utility, the kitchen transforms into more than a workspace; it becomes a statement piece.
Flowing seamlessly from the kitchen, the living area is an inviting hub for relaxation. A mustard-yellow sofa anchors the room, complemented by playful geometric patterns on the mosaic tile flooring. Custom-built shelving integrates organic curves, echoing the arched wall features and adding storage and sculptural interest. The overall effect is harmonious and cohesive, with each element carefully considered to maximize visual and functional impact.
Rounded walls and soft lighting create a cozy corner with an artistic flair.
In the bedroom, the design continues to delight with its layered details. An arch frames the sleeping area, softening the spatial division while doubling as a design statement. Natural light pours in through large windows, illuminating the mint green cabinetry and textured walls. The continuity of materials and colours ties the private space back to the communal areas, ensuring a sense of unity throughout the home.
The arched frame around the bed lends elegance while uniting the design language of the home.
Even the bathroom becomes a design showcase. Clad in deep burgundy tiles with a high-gloss finish, the space exudes drama and sophistication while maintaining the playful spirit of the rest of the house. Black fixtures and a patterned mosaic floor add contemporary accents that ground the vibrant palette, creating a striking yet functional sanctuary.
CASA TUR’s charm lies in its ability to blend whimsy with practicality, proving that small spaces can be efficient and personality-filled. By reimagining traditional notions of spatial constraints, this project offers a joyful exploration of how design can elevate everyday living.
PROJECT DETAILS
Studio: OOIIO Architecture
Author: Joaquín Millán Villamuelas
Social Media:
www.instagram.com/ooiio.architecture
www.facebook.com/ooiio.architecture
www.linkedin.com/company/ooiio-architecture
www.youtube.com/@ooiioarquitectura264
Design Team: Federica Aridon Mamolar
Project Location: Carabanchel, Madrid
Project Country: Spain
Completion Year: 2024
Gross floor Area: 56 m²
Usable floor Area: 50 m²
Photographer: Javier de Paz
Collaborators and Suppliers: Integrated wood furniture: Áureo Design Wood
Featured Brands:
Cubro
Terria
Kyrya
Wow
Fossil Natura
Imex
Kave Home









