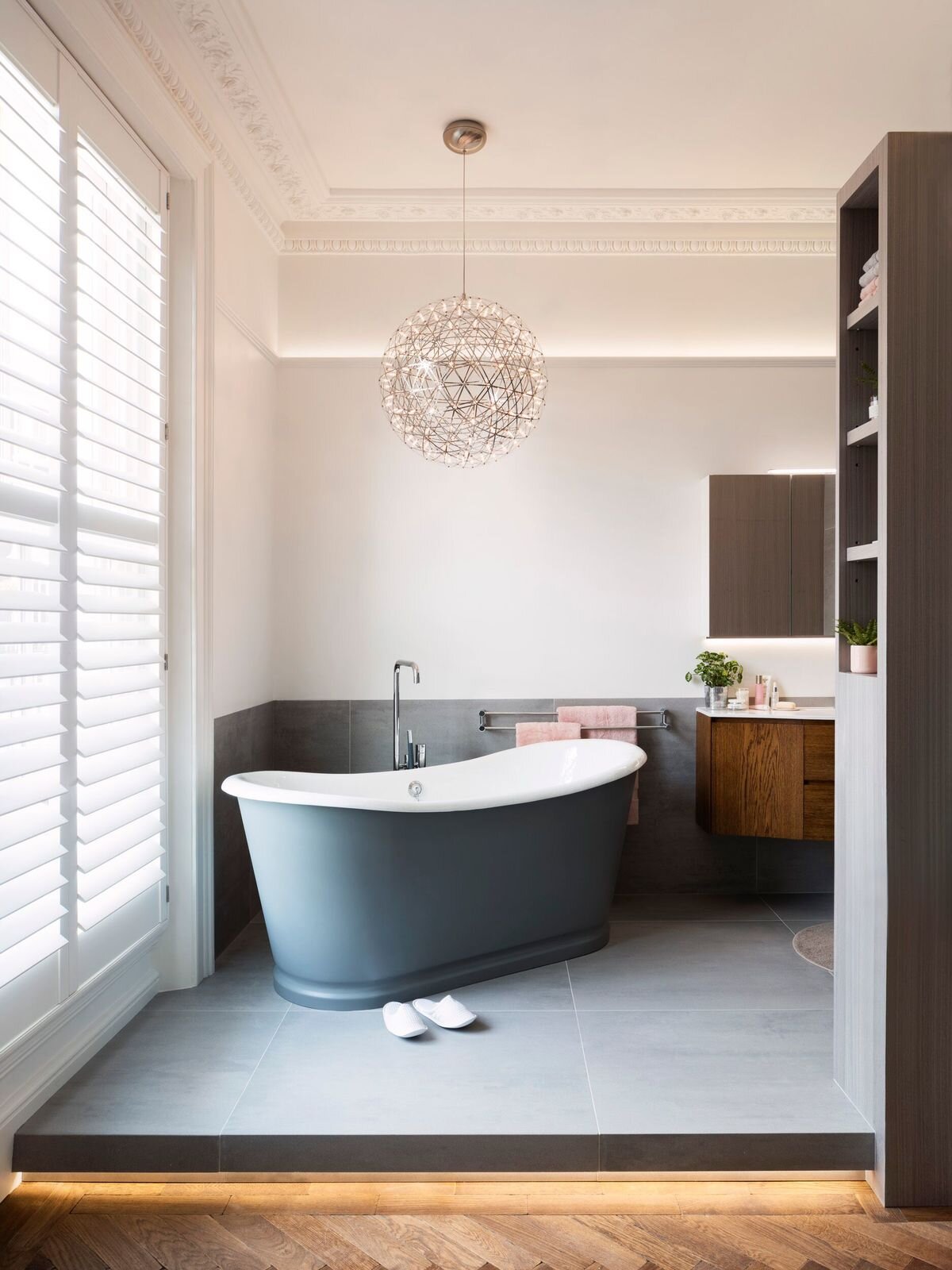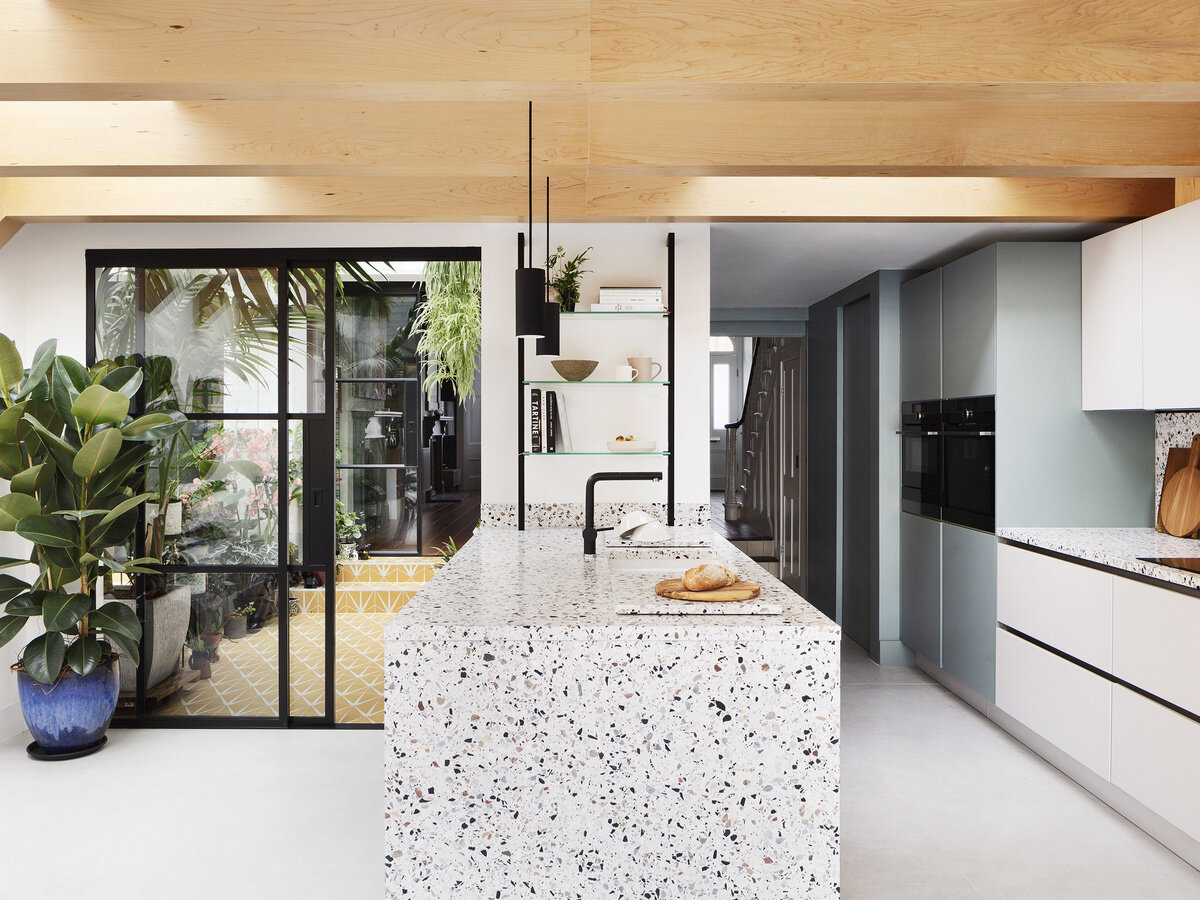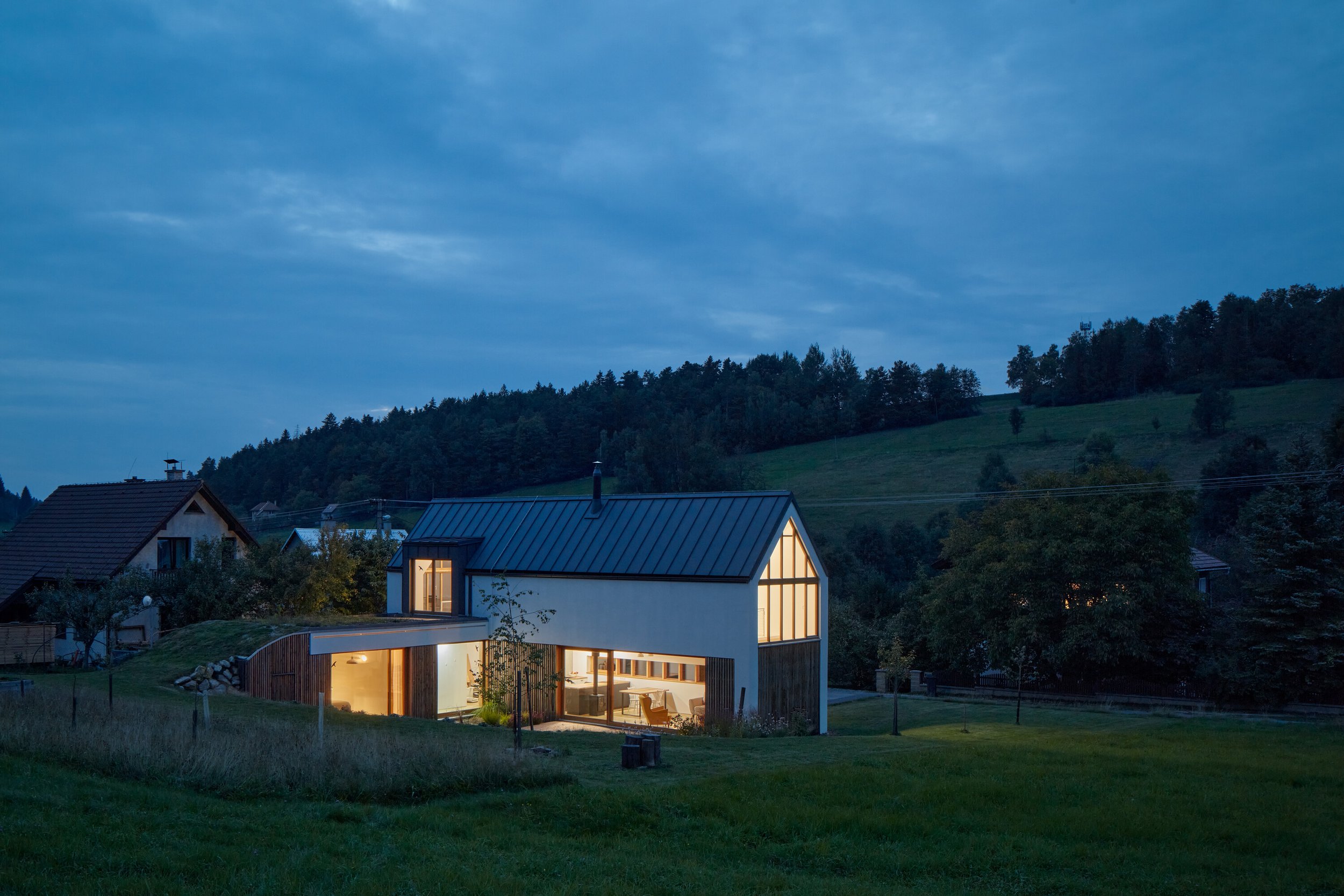BLACKHEATH VALE || Reimagining A Family Home For A Live and Work-At-Home Lifestyle During The Pandemic

Sometimes even though you search high and low, far and wide, the grass isn’t greener on the other side; in fact, you may discover that home is the best place to be (and to stay).
This was the case for Gary and Kate Westlake, who lived in the same small house for over 16 years. They watched their children grow into teenagers and even brought in a new family member — Luna, the Cockapoo — into the home. They knew they needed more space, but after searching for bigger homes, they decided nothing beat the location of their end of terrace house in Blackheath. This is when they invited Gary’s brother-in-law and architect, Ben Minifie, Director at Minifie Architects to step in and help to re-imagine the existing space.
Ample use of and strategic positioning of glass roofs, skylights, and windows wrapping around the roof helps to draw in more natural light into the home while still providing privacy for the family.
Given that the home is located in a conservation area, the additions and changes needed to be sensitive but inventive, and Minifie Architects started by utilizing the dead space in the garden. The team added a side return which now houses the new kitchen diner complete with a 7.5-meter glass roof that bathes the space in natural light.
This new addition instantly transformed the flow of the home, as the family had a galley kitchen before, and the change turned the kitchen into the true hub of the home where the family could gather.
How do you generate more light-filled spaces without leaving walls exposed to the street? You add more windows above.
Minifie Architects also added a 1.5-meter, two-storey extension to the home, which allowed for a full reconfiguration of the home. By moving the existing bathroom, the team was able to create room for a snug room, a single bedroom, and another double bedroom.
They got really creative with the small space by adding a spa-like hideaway sunken bath complete with floral jungle ceramic tiles. Definitely a conversation-starter piece with visitors!
The extension space allowed the architects to build this spa-inspired sunken bath where the family could relax and unwind.
“During COVID with home life becoming a place of work and home schooling the new house and increased space is helping us get through these challenging times together. Sometimes, the most restrictive and challenging briefs can result in breaking convention with amazing results. ”
The new snug room features a cantilevered reading nook that looks out to the garden space.
The new, three square metre snug has been enhanced with a frameless oriel window, wrapping over the roof to provide as much natural light as possible, with a cantilevered window seat inside. Lined with birch ply, it features two hidden retractable screens in the walls to close off the window for privacy or keep the sunlight out for movie afternoons. A wall-to-wall sofa with a pop out double bed transforms the space into a guest bedroom when required.
The oriel window in the snug room wraps over the roof to allow in as much light as possible.
Two retractable screens in the snug room provides privacy and also a darkened space for afternoon movies.
Upstairs, the loft has been converted to create an additional mezzanine level bedroom with a dormer window looking out over the Heath. The bed sits on the original loft level floor with an upholstered headboard that slides open with a hidden cupboard behind it. Complete with a vanity unit and Hollywood-style mirror, the room has been beautifully converted into split-level space for the homeowners’ daughter.
Outside, a new garden room creates a chill-out space complete with a bar, TV and decks for long summer day BBQs and converts into a home office during the week. Reducing the footprint of green space meant it was important to landscape the garden and replant mature plants to get instant impact. The cedar cladding the back of the house flows on into the garden fences and is reflected in the glass of the garden room. Combined with the light design in the garden, it connects everything together, creating one seamless space.
The new garden room offers a hang-out space for summer barbecues, but also doubles as a work from home space during the week — a design detail that considers the evolving lifestyle of the homeowners post pandemic.
PROJECT DETAILS
Architect: Minifie Architects
Start On Site: April 2019
Completion Date: April 2020
Floor Areas:
Ground GIA: 95 sqm
Garden GIA: 71 sqm
First GIA: 49 sqm
Mezzanine GIA: 6 sqm
Contract: Design and Build
Structural Engineer: Neil Smith Associates
Landscape Consultant: Minifie Architects
Main Contractor: BBK Trade
Photography: Will Scott





