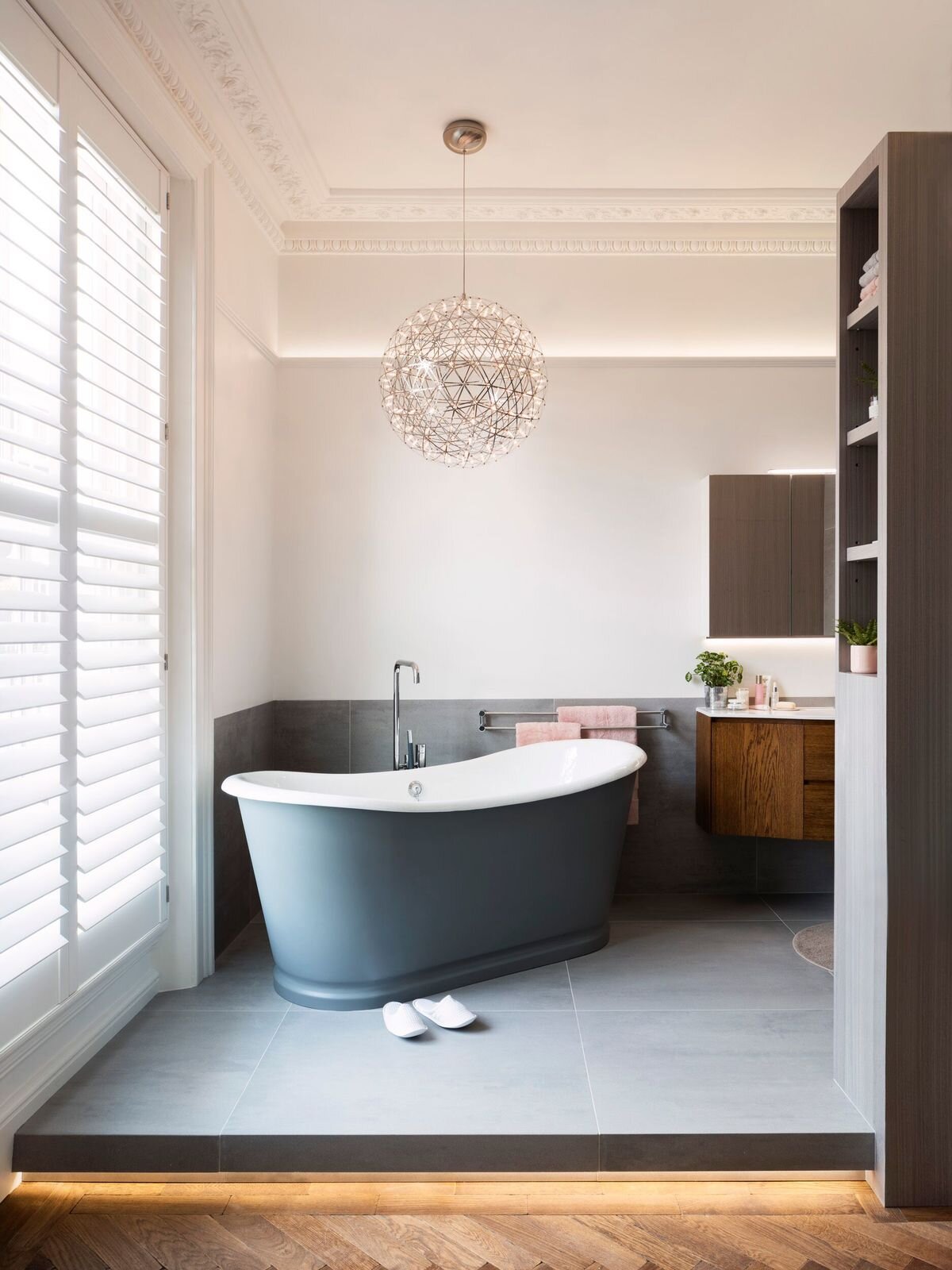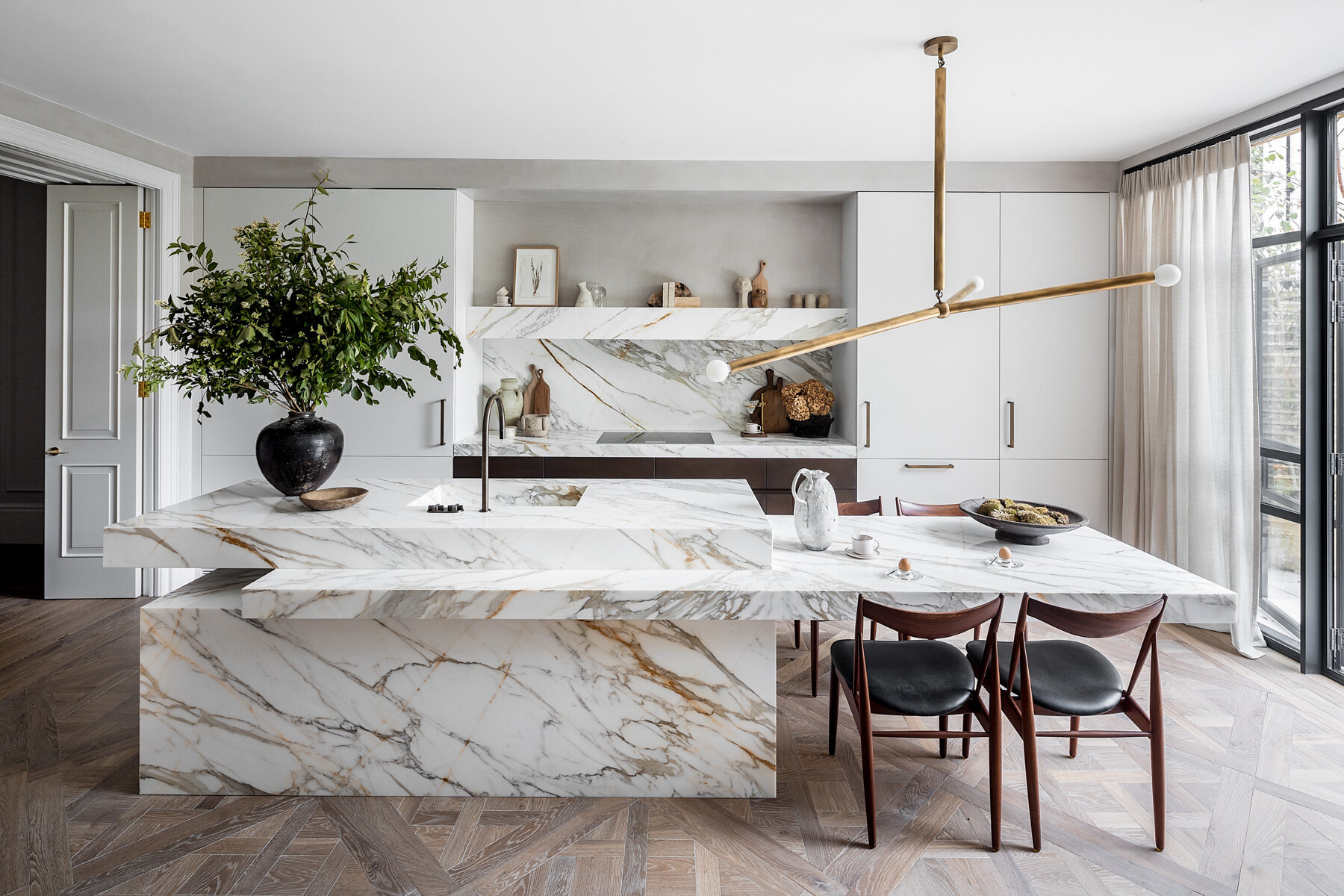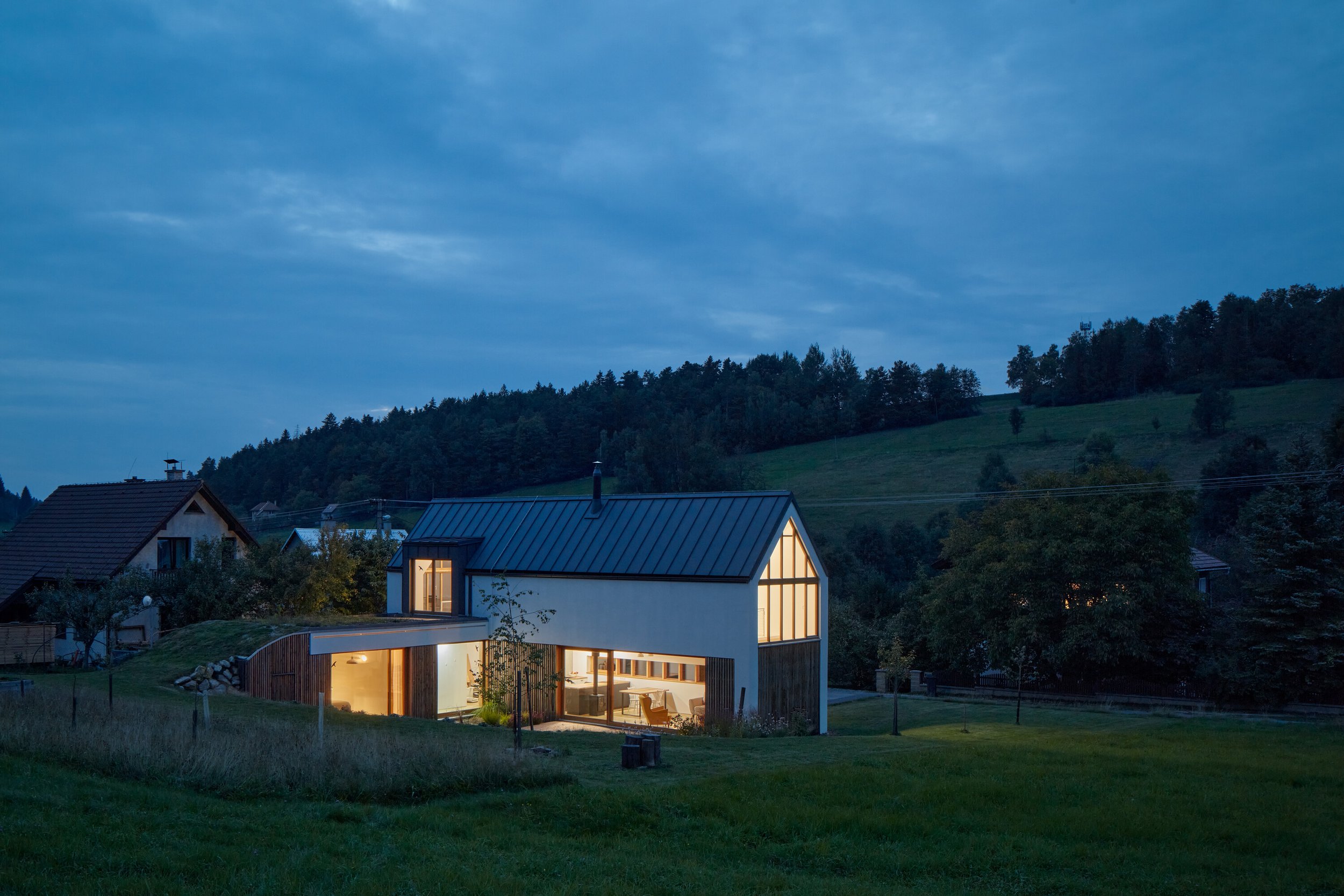NOTTING HILL TOWNHOUSE || Restoring Charm and Whimsy to an Aged Home

It’s amazing what an abundance of natural light can do for your living environment.
Prior to its renovation, the Notting Hill Townhouse was shrouded in shadows, void of sunlight in many spots throughout the home. Brosh Architects was tasked with a complete renovation and transformation of the townhouse to bring back the old charm to a dark & tired Early Victorian end-of-terrace house in Notting Hill, London.
The first step to giving the home a renewed and modern look is to update the facade and exterior to align with the street profile. The original home lacked any sort of cover at the entryway, so the team added a portico and replaced the old 1980’s step tiles with Portland stone stairs, a detail that instantly added a sense of grandeur and arrival to the home.
The side extension roof terrace was only accessible from the street and was never used by the owner, meaning it became a loitering spot for the public. To resolve this issue, the team closed off the street access and redesigned the flow so that the terrace would only be accessible from the new office room through the window nook on the upper ground floor.
To the other side of the entrance is the living room. Layers of paint were stripped from the walls to reveal the original wood features, which were re-painted to expose its features. The team created new joinery for each side of the fireplace for storage and lighting and installed Venetian mirrors to create the illusion of a bigger and lighter room. The use of strip lighting nestled amongst the shelving and ceiling gives the wall a soft, soothing glow to further the relaxing atmosphere of the living room.
For the floors, the team used distressed and damaged oak flooring with an old English finish stain to give it an aged and lived-in look. Even though the house was built in an early Victorian era, it was designed by the Georgians and therefore the team used wall colors in shades of blue and green that matched that era.
The living room uses lighting and mirrors to make it feel more spacious
The kitchen and the family room are housed on the lower ground floor, a space that used to be poorly lit with minimal connection to the outdoors. Of the several changes made to this floor, the old softwood staircase was replaced with a new staircase to match the original early Victorian staircase throughout the house which created a bigger landing, better circulation, and did not interrupt the flow of natural lighting coming into the space.
On this floor, the key was to bring in more natural light to create a welcoming atmosphere. The kitchen was not only completely redone with soothing white walls and light wooden furniture and finishes, but a large skylight was also installed in the deepest corner to light up the lower ground floor in the most unexpected space. A lovely nook is designed to take advantage of the light pouring in from the kitchen window, where one can enjoy their morning coffee or afternoon read.
Lower ground floor kitchen area
What used to be a dreary dark corner uses a skylight to draw in natural light
The family room was re-modeled with a wide opening onto the courtyard. The white paved courtyard was also transformed into a compact flower bed garden with decking and a covered bench. Large-format windows are again, the key to the space adding a sense of cheeriness.
A charming home is one where the resident can find joy in various corners of the home, whether they are spending quiet time alone in the kitchen or enjoying a glass or wine on the garden bench with their spouse. In this way, Brosch Architects have certainly added a sense of livability and charm to reinvigorate the interior space.
Hidden escape behind the lower floor shelving
A sunny nook to enjoy your morning coffee
The designer takes every opportunity to provide a nook for rejuvenation
The spacious master bedroom is housed on the first floor and the design is kept simple with now wardrobes to interrupt the flow of the room so that the owner can enjoy a private space to disconnect and unwind. Windows on both sides bathe the room in an abundance of sunlight. The other room on the same floor has been transformed into a bathroom with a freestanding bath and shower and luxurious wardrobes to answer the client’s needs.
The master bedroom is transformed into a light-filled space with large-format windows
The bath has a grand sense of entry encouraging relaxation
Brosh Architects renovated the entire home with minimal demolition and even added sustainable features such as a Thermodynamic Water Heating System with Solar collector panels fixed externally. To increase energy efficiency, the team also focused on energy efficiency by applying insulation at the lower ground floor, between floors, and on the main roof. These sustainable and energy-efficient features together ensure that 99% of the energy used in the home comes from renewable sources.
Not only did the team manage to rejuvenate a tired home with their meticulously considered details, but they have also done their part in minimizing its carbon footprint in the long run. What a feat!
PROJECT DETAILS
Entuitive Structural Engineer
Brosh Architects Architect
IQ Glass Fire Glass
Ollie Hammick Photographer
Project size: 195 m2
Site size: 88 m2
Completion date: 2020
Building levels: 4








