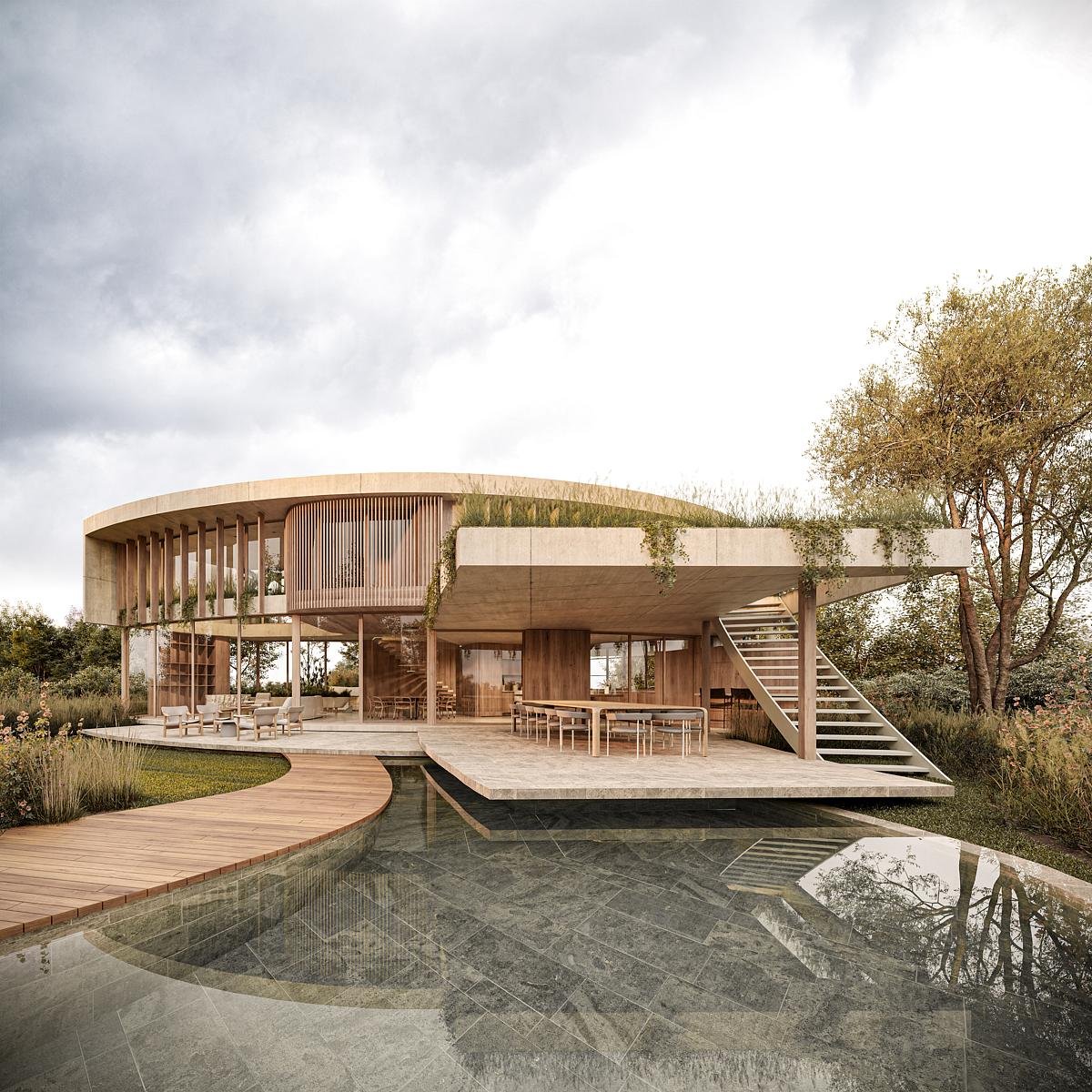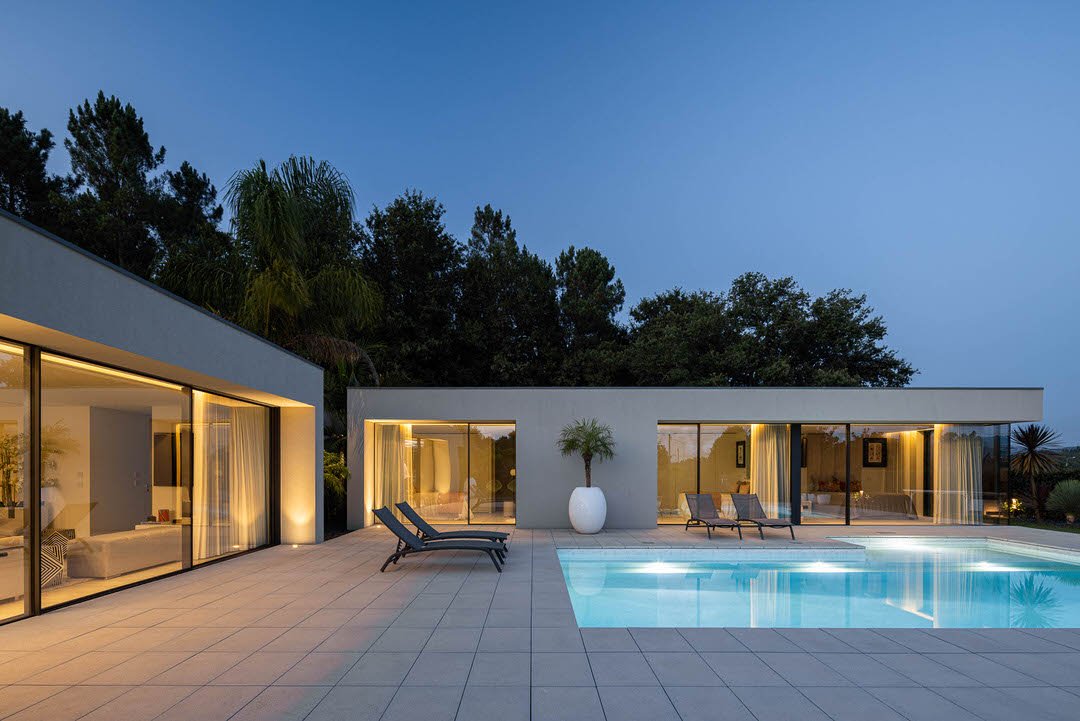THE PURSUIT OF INFINITY || A Harmonious Blend of Form and Function in La Horqueta

In the tranquil enclave of La Horqueta, San Isidro, a striking structure emerges, defying convention through its embrace of organic curves and innovative materiality.
This 2,000-square-meter project serves a dual purpose: a serene private residence intertwined with a dynamic workspace, seamlessly integrating public engagement with a private retreat. Here, architecture seeks the infinite, exploring the fluid boundaries between nature, habitation, and function.
A sweeping curved facade harmoniously integrates concrete and natural elements, creating a fluid connection with the surrounding landscape.
An open terrace extends toward a reflective pool, capturing the interplay between architecture and the serene environment.
Upon approach, the residence presents a façade that is inviting and intriguing. The structure's gently curved lines create multiple, unique perspectives, breaking free from the rigidity of traditional architecture. Concrete, softened by vegetation, defines the exterior — a striking dialogue between raw material and lush greenery. The building’s layout ingeniously utilizes the natural contours of the lot, creating a seamless transition from public to private spaces without compromising either.
A path gracefully curves along the building's organic form, leading to inviting, light-filled spaces. The residence's dual-purpose design is showcased in a balanced façade, merging public and private spaces with ease.
At the front, the showroom, nestled closest to the avenue, sinks subtly into the landscape. This design choice ensures it does not obstruct the visual and light flow to the rest of the house. Conceived as a garden under a hill, it opens to an expansive internal patio, a serene buffer between the public-facing elements and the private residential areas. The interplay between light and shadow, public and private, creates a dynamic spatial narrative that evolves with the sun's journey across the sky.
Inside the double-height living room, curved walls and wooden accents create an intimate, organic feel, encouraging a seamless flow between the interior and exterior spaces.
The house’s residential sector unfolds from a compact concrete block that gradually dematerializes into parasols, merging effortlessly with its natural surroundings. This solidity at the front transforms as it reaches the rear, where the design breaks free into a series of curved planes that extend outward in two opposite directions. The first of these planes houses the service areas, kitchen, and gallery, wrapping around an existing tree and basking in the morning light. The second plane accommodates the living spaces, with a double-height living room that offers sweeping views of the surrounding gardens and tree canopy.
Past the solidity of the facade, the design breaks free into curved planes extending in two opposing directions.
Beneath this living room, a discreet TV room and wine cellar are carved into the space, their ventilation and natural lighting drawn from the adjacent showroom patio. The entire layout encourages a continuous interaction between indoor and outdoor spaces, blurring the lines between the built environment and nature.
The design's pièce de résistance is the pool, strategically positioned perpendicular to the house's frontage. This placement not only aligns the pool with the gallery for direct accessibility but also ensures it captures the afternoon sun, providing a sun-drenched oasis that remains a respectful distance from the elevated areas of the home.
The expansive outdoor area seamlessly blends indoor and outdoor living, with panoramic views of the garden and surrounding greenery.
By harmonizing concrete and greenery, the architecture balances shelter and openness, privacy and community, nature and innovation. It feels boundless and intimate, where each curve and plane invites exploration, contemplation, and an appreciation for the delicate art of living in connection with the environment.
Project Details
Project Team: Grizzo Studio (Federico Grizzo) Instagram
Location: Buenos Aires, Argentina
Project Size: 440 m2
Photography: Grizzo Studio





