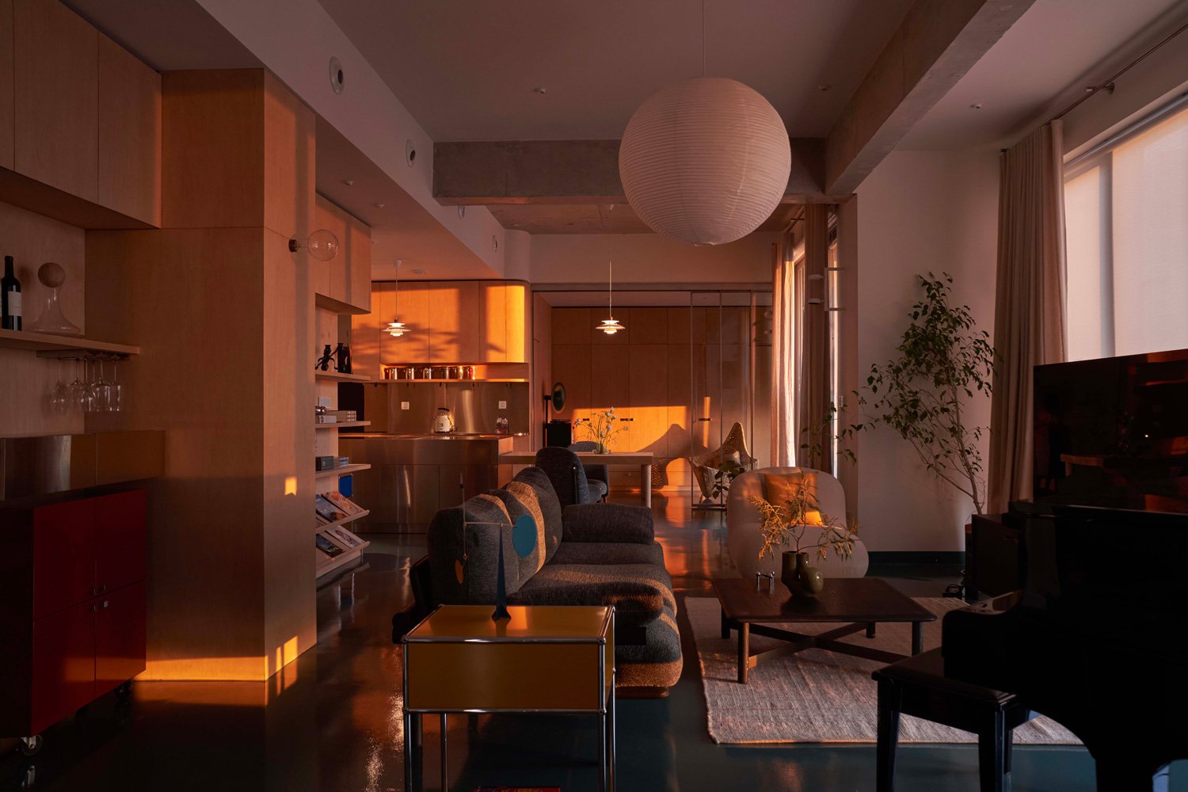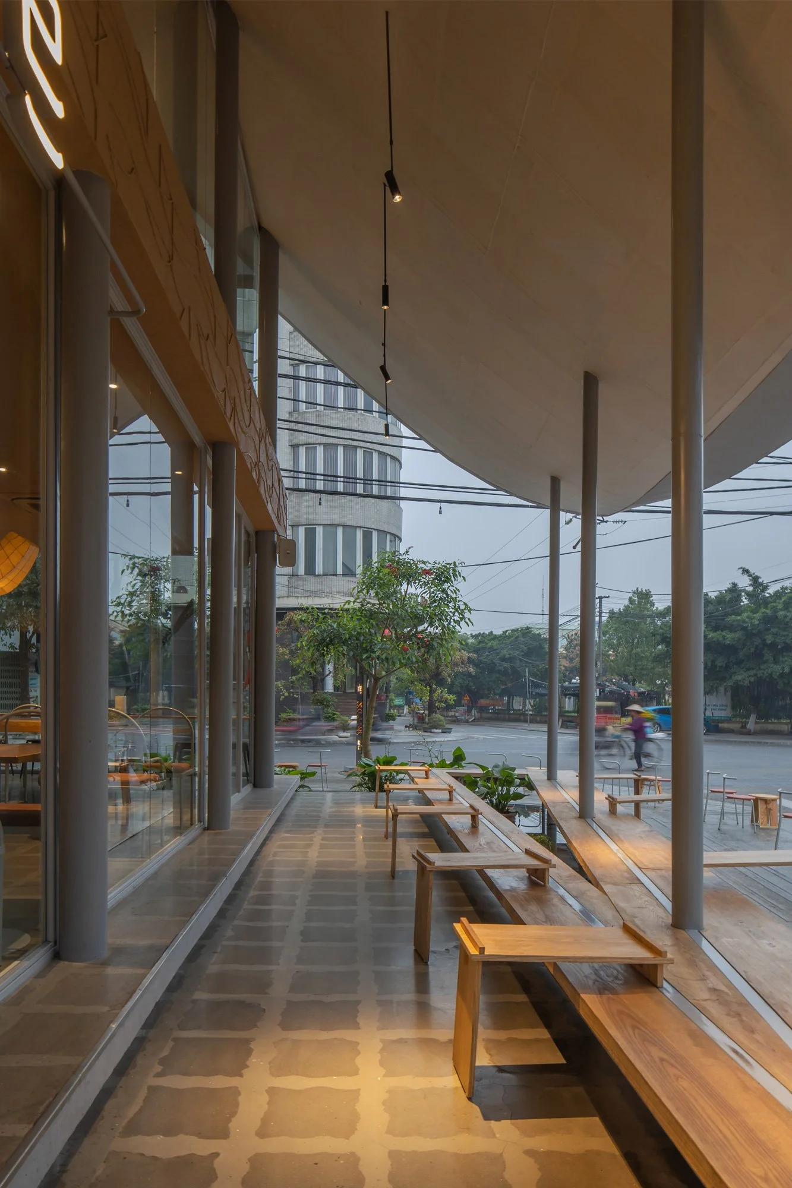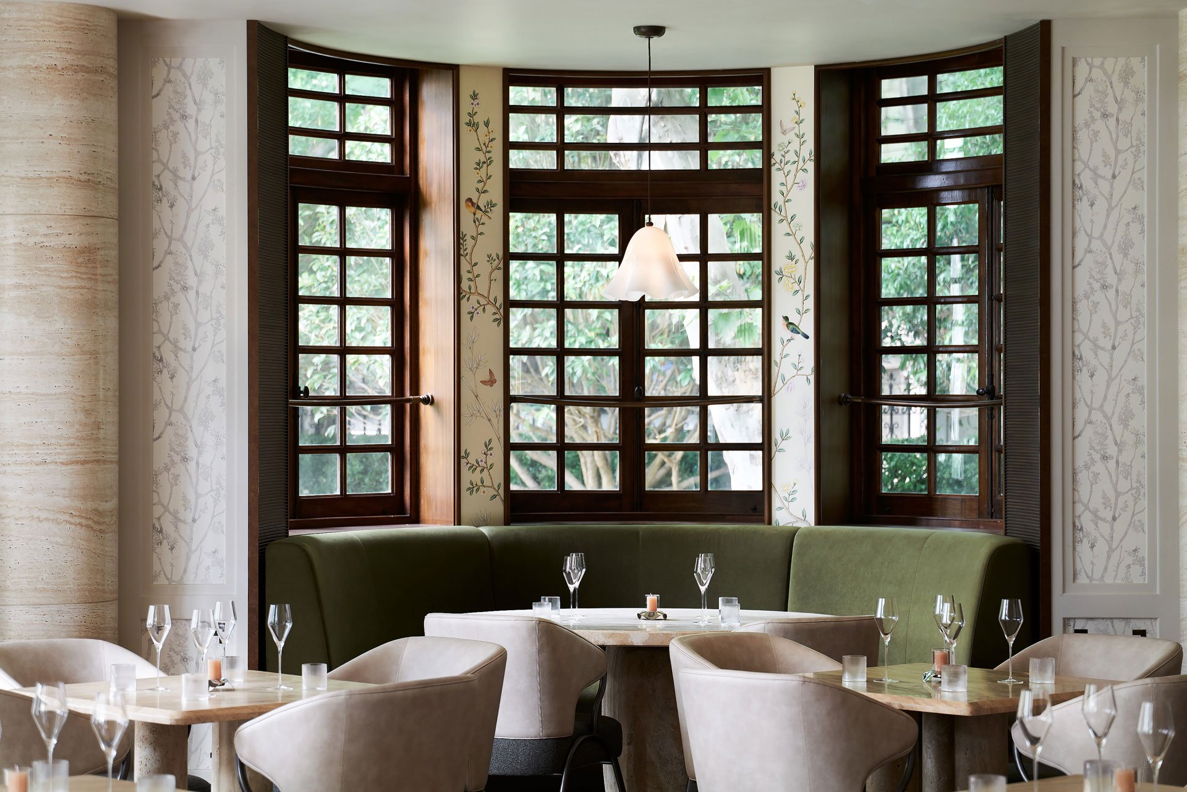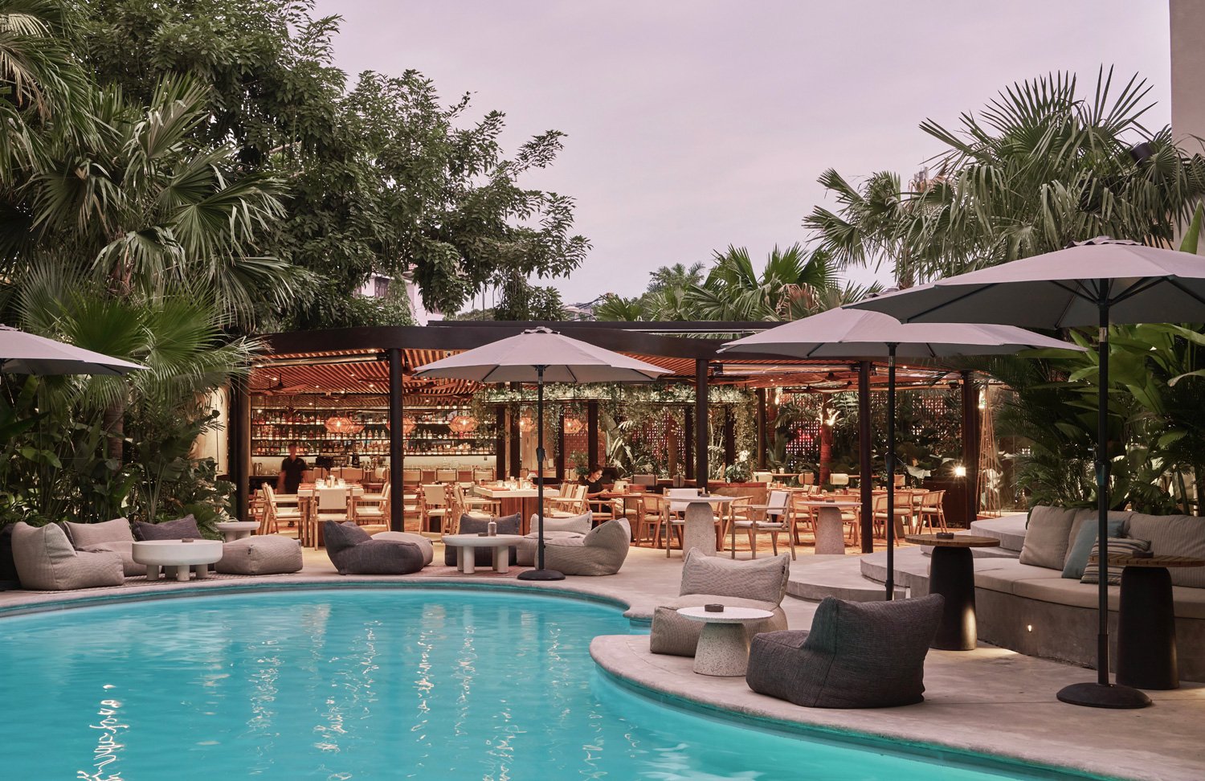SGNHA ARCHITECTS || A Conversation on Vietnam's Architectural and Design Landscape

Vietnam's eclectic blend of traditional and modern architecture is one of its key highlights.
Walk along the famous District 1 promenade, and you'll see soaring skyscrapers outfitted with bright LED exteriors alongside the Cafe Apartments twinkling with hundreds of string lights and neon signs. Cozy cafes and trendy retail shops are right beside a Banh Mi shop. Hangout spots are rarely on the first floor, but you'll find yourself navigating corridors lined with motorbikes and up multiple flights of stairs. If you head to Thao Dien, the rapidly evolving area with sprawling restaurants that are thousands of square feet in size, you are immersed in a drastically different scene.
The architectural language of the country is rapidly evolving, so we found a local architect to give us more insight into this transformation. We had the pleasure of sitting down with Trần Quốc Khôi Nguyên, Co-founder of the Interior Design firm sgnhA, to talk about everything that has changed since he began his career over a decade ago.
P: Pendulum Magazine
T: Trần Quốc Khôi Nguyên, Co-founder, sgnhA
P: How did you get started in your career?
T: I worked for an interior design firm for about two years. Then, I went to work for a large corporate company for two to three years. Then I discovered I like to do my own design, so I started my practice here more than ten years ago in Saigon. I'm from here, but the staff is from all over Vietnam. Back then, we didn't have a lot of universities teaching architecture, only in Saigon and Hanoi, so people from different provinces and even from the middle of Vietnam came to Saigon to learn and then work here.
P: Ten years later, are you still finding team members from across Vietnam? Or are you seeing more foreigners coming here as well?
T: Lately, we have received profiles from India and Singapore, so it's more international now. There are no boundaries now.
P: How has the architectural field been like in the past few years after the pandemic?
T: It's a bit slow because the economy has been going down for the past two years. Last year, the big corporate investors had big problems with financing because of interest rates, but I hope it gets better. But the F&B industry here in Saigon and Hanoi has developed really fast. I also have projects in Hanoi.
P: I hear that the pace from start to finish is relatively fast here in Saigon. Is it a two-month or four-month turnaround for an entire project?
T: Compared to others, we are a bit slower already. It takes us an average of about four months to design and build. It's not fast compared to the younger competitors in the design community.
Sipply Coffee highlights the sgnhA team's expertise in leveraging spaces in existing buildings and renovating it to give it a new life.
The use of curves, ambient lighting, and patterns to delineate spaces demonstrates the team's expertise.
P: Are you finding many younger designers starting their practices?
T: Yeah, I went to university in the year of 2000. So, the next generation, even those who went to university in 2005, is now really good, and they have shown that their projects are really, really good. They are getting younger and younger.
P: Everyone I talk to sees a lot of promise in Vietnam as a developing, up-and-coming country.
T: From my view, Vietnam is really messy in terms of authority management. So, there are opportunities here. We are not tight with our regulations, so it's easier for us to be creative. That's the case here. It's easier to open a practice and do your own business here in Vietnam. You can build a private house here as an individual. You don't even need to have a company.
P: Ah, it's sounds quite easy if one wants to start a practice. For you right now, what's the size of your team?
T: The team is about 10 people, and I feel comfortable with the size.
When the team is smaller, you can control the quality a bit better. In my experience, I don't expect the team to get bigger and bigger. The size now is fine for me.
P: I see a lot of residential projects in your portfolio that use punk colours and tactile materials. Is this part of your team's signature?
T: Yeah, I think so. Our team has both architects and interior designers.
The founder is an architect, but we also practice interior design. So our projects might be a little bit different from interior designer studios doing interior. We see architects and design as life centers.
We make our projects colourful with different textures, contrasts, and materials. That's what we aim for.
If you have both disciplines under one roof, architecture gives you the space, then interior design gives you the interaction and the communication between the person and how they utilize the space. It's good to have both under one roof.
Godmother bake and brunch showcases how the incorporation of both disciplines under one roof enhances the team's output, where they have control over the space and the resulting interior design scheme, shapes, and palette.
P: What lessons did you learn a decade into running your practice?
T: Start small, I guess. Most practices I know start on their own first, like one or two people. You have to work really hard to get a product to show the market. And then the jobs will come. And then the team is going to get bigger. In my view, we should try to go slow. We try to go slow and take time to study, research, and design the projects.
P: How do you think designing and architecture in Vietnam is unique?
T: I think we have space for creativity. Sometimes, we will learn that during the process and have to improvise. When the construction team cannot do what you expect them to do, you have to change how you go about it. Or they could teach you how to do it with new options. The project result may actually be better than the original design approach. So there's a good collaboration, and it's not just top-down.
Each of sgnhA's residential projects showcases a touch of whimsy and a multitude of layers in colour and textures.
P: What are some of the design principles you adhere to?
T: Vernacular architecture is one of the design principles we follow. I grew up in one of the houses that adheres to this principle, so it's natural for me to follow this. You can see the Independence Palace and similar architecture embodying the DNA of Vietnam. So, we've been taking these traditions and trying to create contemporary architecture for today.
P: You have built an extensive portfolio over the past decade. Are there any career-defining projects for you that are especially memorable?
T: Two years ago, we worked on a coffee shop project in the North, in Bac Ninh. It's like 20 kilometres from Hanoi. The depth of the history and culture there was really, really, really interesting for us when we had the chance to work on a project there.
We built the coffee shop from the ground up. Typically, we renovate spaces, but with this project, we had the chance to create the whole building just for coffee. You also have an opportunity to incorporate traditional Vietnamese architectural language to build a new place for the youth.
The process was challenging for us because it was far away, and then we needed more support in terms of structure. It's a steel building, but here in Vietnam, we don't have a relationship between the architects and structure engineers.
So, it was a demanding project, but we are very proud of the outcome. It's called Nhę Coffee.
P: You also mentioned you have a lot of renovation projects. A lot of the trendy cafes, which are one of the focuses of your firm, are not on the ground floor but on the upper floors of older, existing buildings.
T: We renovate a lot. I had opportunities to renovate 100-year-old buildings. When we have a chance to renovate, we appreciate the existing structure. We try to build, not to demolish.
It's a different challenge when you're in an existing building versus when I go to, say, District 2. All of them are just new structures. You have no constraints, a plot of land, and can build whatever you want.
However, when you have an existing structure, you have to ensure it fits in and stands out simultaneously.
People have established memories and perceptions of the space, so you have to try to maintain the memories and create more memories for the space that has existed for years. So, there is respect for the existing traditions and culture, but it also makes it a bit new. I mean, give the space a new life.
Although this project posed many challenges with its steel structure, custom canopy, and distance from sgnhA's team based in Saigon, the team is proud of the outcome.
Although I have yet to have a chance to visit the cafe in Bac Ninh, I had the pleasure of visiting one of sgnhA's cafe projects for my business meeting. Okkio Tu Do, with its massive floor-to-ceiling windows and rotating glass panel door, is tucked away in an old building. I walked past rows of motorbikes and got lost in two directions before a lovely lady asked to see my Google Maps and pointed me toward the correct set of stairs. After climbing three flights, I caught sight of the cafe sign and glass entryway. Metal tubes formed a curved screen, and as I rounded the corner, I saw nearly twenty people crowded around the bar, excitedly talking about the coffees they were trying. Counter seats lined one side of the red bar; beyond that, a curved glass wall framed a view of the outdoors. Guests could gracefully swing the rotating glass door to exit onto the patio, where lush greenery stretched down from the ceiling. I preferred the air conditioning to the view and thus stayed indoors. I could picture how the design details transformed this space. First, with the seamless connection via the glass facade, natural light poured into the elongated space, basking the seating area in sunlight for a warm and welcoming ambiance. The bar lies just beyond the reach of the sun's rays, where a chess set sits on the counter, and paintings decorate the walls. Okkio Tu Do demonstrates how you bring light and colour to revive an aged space and enhance the already spunky character of the building.
Okkio Duy Tân. The brand DNA is consistent across the Okkio cafes, with poppy red as a primary colour, the use of glass to filter and guide natural light, and finally, the use of steel as a key design material.
From rustic cafes housed in traditional architecture illustrating the firm's philosophy of vernacular architecture to the vibrant and whimsical apartments in their portfolio, every project embodies the team's genius of working with colour, texture, and light.
I had enjoyed our chat so much that it was already time for lunch. A cook was busily preparing stir fry in the kitchen, the savoury aromas filling the entire room. I said my goodbyes and thanked the team for their time. I learned about Vietnam architecture's past, present, and future through our conversation. Feeling refreshed after a stimulating talk, I headed out again into the sun, now with a renewed appreciation of the architectural stories around the city.
Photos courtesy of sgnhA












