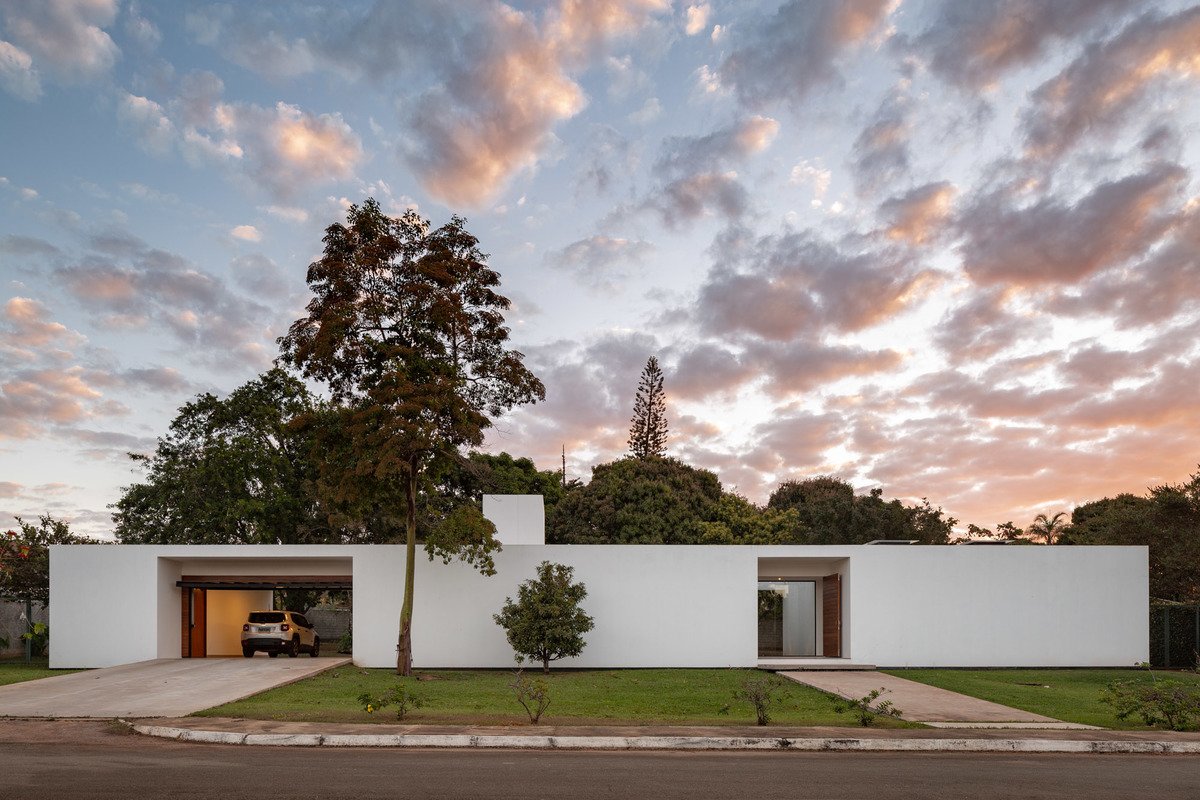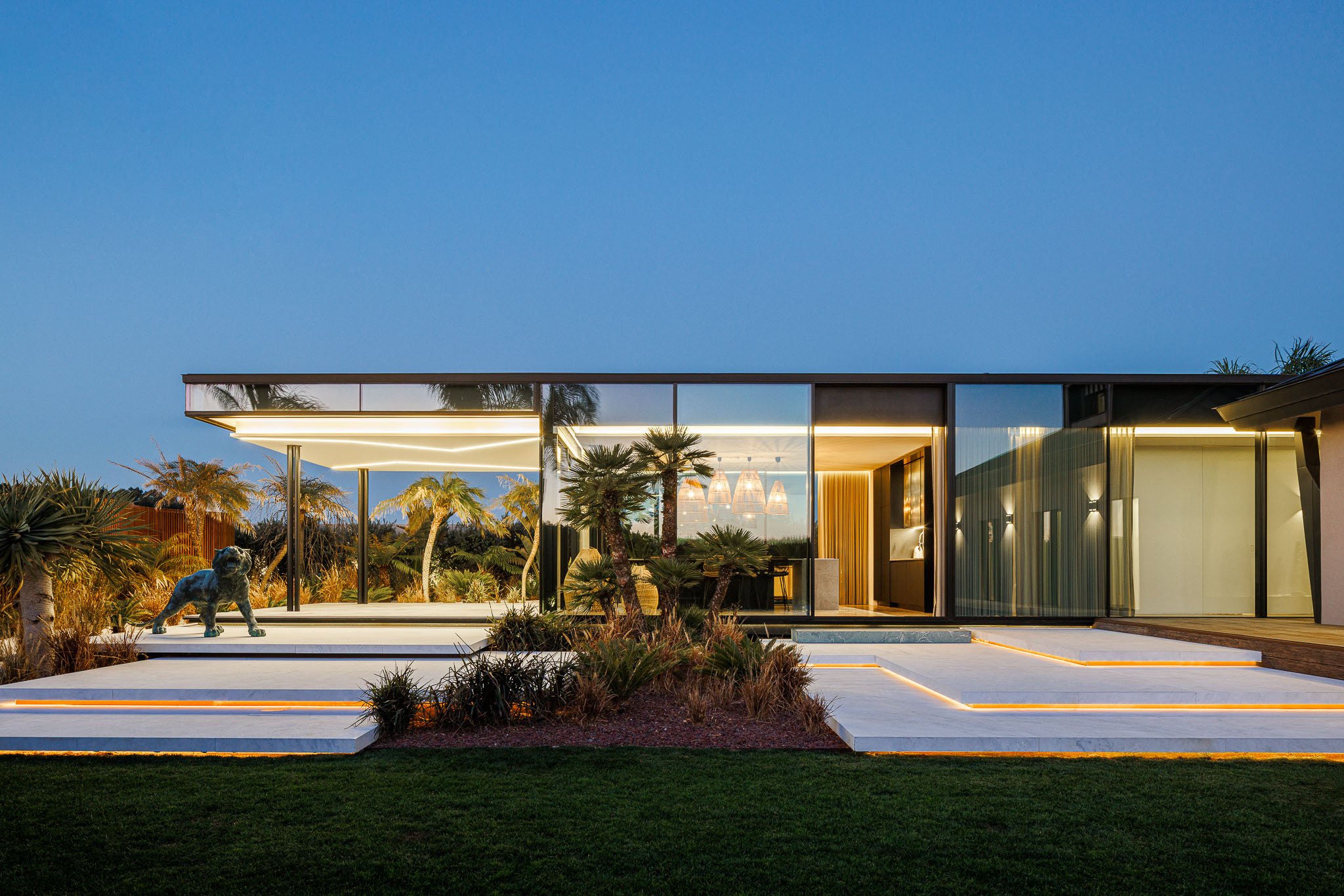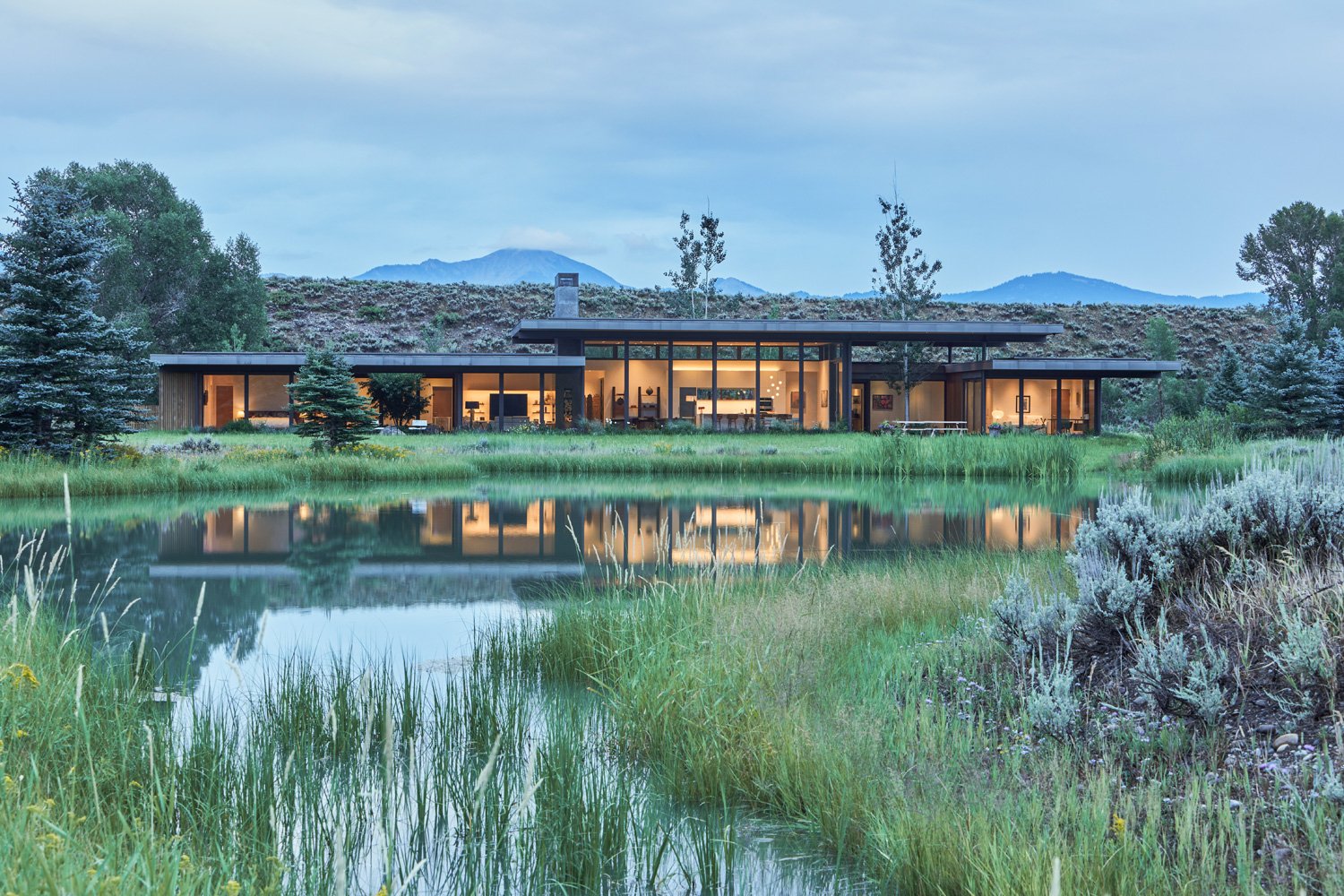BOTFIELD || A 2-Storey Contemporary Family Residence Inspired by Farmhouse Living in Etobicoke, Toronto

An autumn breeze rustles the leaves of the majestic trees providing a canopy for the entrance to the farmhouse living-inspired Botfield Residence designed by Ancerl Studio.
What used to be a tired bungalow has been re-imagined as a 2-storey contemporary single-family dwelling, with over-height cathedral ceilings, exposed wooden beams, and a warm, natural material palette. While a traditional layout was used, the team varied the heights and volumes of the different sections of the home.
2-storey peak additions flank the grand entryway.
The exterior is defined by a pair of symmetrical 2-storey peak additions, which frame the central entryway to the home. The off-white stucco peaks flank the existing structure and transition to the existing painted brick, marrying the old and new. Large, loft-style windows contrast against the crisp material palette of the exterior, while natural white oak wood presents a warm welcome and hints at what lies within.
Clean white walls and cabinetry presents a pristine, modern design.
The cathedral ceiling in the dining area is balanced with large pendant lamps.
The raw concrete tiled floor and warm white walls of the foyer frame a view of the rear yard and invites visitors to explore the soaring ceilings at the heart of the home. The kitchen and dining room located at the center of the home feature cathedral ceilings paired with dramatic pendant lamps to complement the grand space. Exposed wooden beams, warm accents and natural materials further emphasize the farmhouse design concept.
Designed for the new work-from-home lifestyle, the residence positions a private study and sunny breakfast nook just off of the main area. The private study utilizes glass doors and large windows to draw in an abundance of natural light to infuse the workspace with energy.
A sunny private study just off the main area.
The statement fireplace in the family room paired with soft furnishings invite the family to relax and unwind.
The breakfast nook leads to the comfortable and spacious family room, where everyone can cozy around the warmth of the statement fireplace while sinking into the soft furnishings. After relaxing in the family room for a few episodes of the latest show, the family can retire their bedrooms on the second floor, following the black metal stair pickets and feature wall panelling. A catwalk connecting the secondary bedrooms to the treehouse-like primary suite overlooks the dining and kitchen space below.
A second floor catwalk overlooks the kitchen and dining area.
The private suite design echoes that of the main area downstairs — a cathedral ceiling with exposed beams, a peaked wall-to-wall window and layers of neutral soft textures and furnishings — this intimate escape overlooks the lush greenery in the rear yard. A white marbled spa-like bathroom with a windowed alcove provides room for a freestanding tub where one can wash away the stress of a busy day.
Nestled in a quiet neighbourhood just outside the city centre, Botfield Residence connects inhabitants with the outdoors and exudes style and comfort for modern living.
Soft materials, exposed wooden beams and a peaked ceiling makes this an intimate escape.
A windowed alcove houses a free-standing tub to take in a view of the backyard greenery.
Floor-to-ceiling windows draws in natural light and frames a view of the rear yard from every room.
PROJECT DETAILS
Architect: Ancerl Studio
Completion Date: 2020
Building Levels: 2
Photography: Kimberly Czornodolskyj





