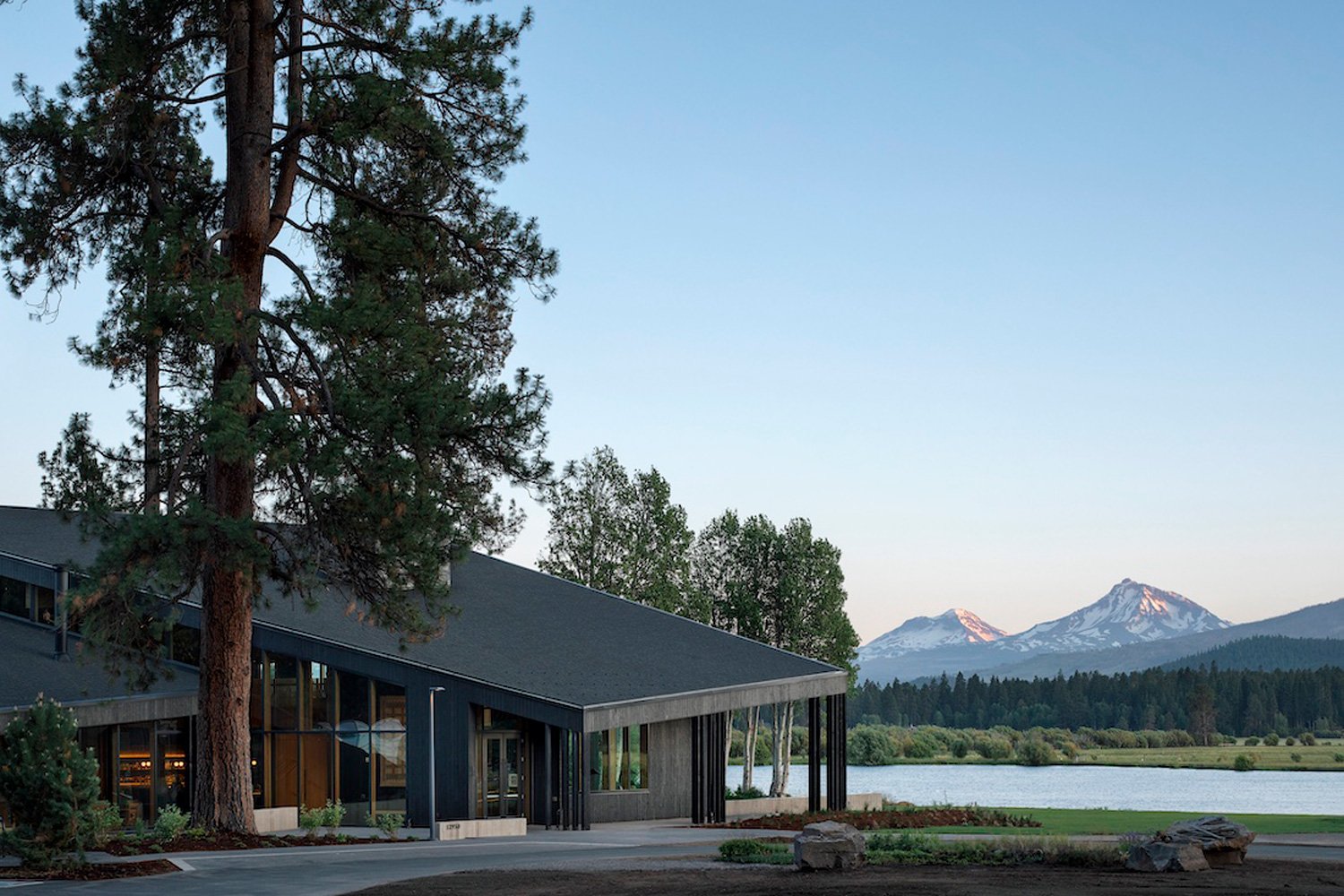BLACK BUTTE RANCH LODGE || Sustainable Craftsmanship Rooted in the Spirit of the Pacific Northwest

“Can architecture capture the spirit of a place while creating a vision for the future?”
This question defines the Black Butte Ranch Lodge in Sisters, Oregon, where the art of storytelling is woven into every detail. Nestled at the base of the Three Sisters mountains, the Lodge reimagines a beloved icon while honouring its fifty-year legacy.
Black Butte Ranch has long been a gateway to Oregon's high desert, drawing residents and visitors alike to its breathtaking 1,800-acre expanse. The original Lodge, a cherished architectural gem from the 1970s, faced the inevitable toll of time. Hacker, the Portland-based design firm, was tasked with crafting a replacement that would echo the spirit of the past while embracing modern aspirations.
The Black Butte Ranch Lodge seamlessly integrates into its breathtaking natural surroundings at the base of the Three Sisters mountains.
The new 27,000-square-foot structure is an ode to the surrounding landscape and community, seamlessly blending heritage and innovation. Clad in Shou Sugi Ban charred cedar, the exterior pays homage to the region’s wildfire-scorched landscapes and ensures longevity through its durable, weather-resistant finish. Inside, native wood species take center stage, their contrasting tones creating a tactile warmth that mirrors the beauty of the high desert. Salvaged wood from the original Lodge lives on as guardrails, furniture, and screens, offering a poetic continuity that bridges old and new.
Expansive dining spaces showcase the interplay of wood and stone, highlighting panoramic views of the surrounding wilderness.
The bar’s warm lighting and textured tile evoke a refined yet approachable ambiance, crafted for convivial gatherings.
A striking double-height stone fireplace anchors the interior—a visual and emotional hearth that evokes the nostalgia of the original Lodge. Adjacent restaurant booths, carved to mimic the natural contours of the nearby Metolius River, enhance the organic connection to the environment. Even the towering Ponderosa Pine, unable to be saved during construction, found a second life as custom-crafted tabletops, a testament to the project's thoughtful use of materials.
Hacker's design philosophy extends beyond aesthetics to embrace sustainability. Regional materials were prioritized, reducing transportation impacts and fostering local craftsmanship. The drought-tolerant landscape, featuring native plants, celebrates biodiversity while preserving water resources, reflecting a deep respect for the high desert ecology.
A cozy fireside nook inside the Lodge exudes warmth, inviting guests to unwind amidst natural materials and striking design.
The Lodge’s thoughtful spatial design elevates every moment. Guests can linger in the fireside lounge, savour expansive mountain views from the restaurant, or gather in private event spaces for meaningful celebrations. Whether dining beneath the glow of bespoke lighting or unwinding in the outdoor lounge, each experience feels deeply rooted in place.
At Black Butte Ranch Lodge, every beam, stone, and tile tells a story of resilience and renewal. The result is more than a building—it’s a living dialogue between past and present, designed to endure for generations to come.
A serene aerial view of the Lodge captures its harmonious relationship with the pristine alpine landscape.
PROJECT DETAILS
Design Principal: Corey Martin
Project Manager: Nick Hodges
Project Architect: Scott Mannhard and Brendan Hart
Architectural Design Team: John Dalit, Jake Freauff, Matthew Sugarbaker, Charles Dorn
Interior Design Principal: Jennie Fowler
Interior Designer: Mayumi Nakazato
Project Team
Architecture and Interior Design: Hacker
Contractor: Kirby Nagelhout
Landscape: Walker Macy Landscape Architecture
Kitchen Designer: Bargreen Ellingson Restaurant Supply and Design
Civil Engineer: Harper Houf Peterson Righellis Inc. (HHPR)
Structural Engineer: Madden & Baughman Engineering
Mechanical & Plumbing Engineer: PAE Consulting Engineers
Electrical Engineer: PAE Consulting Engineers
Lighting: Luma Lighting Design
Acoustical Engineer: Listen Acoustics
Client: Black Butte Ranch
Photography
Kate Keown
Regina Nicolardi
Hacker
Materials / Brands
Windows: Sierra Pacific Timber Curtain Wall and Direct Glaze Plus
Structural Steel: Max Manufacturing (fabrication): HVAC Equipment VRV System
Daikin: Lighting
Lumenpulse, Lucifer, Moda, Moooi, Erco, Lambert & Fils, Allied Maker, Metalux
Wood cladding and flooring: Pioneer Millworks (largest material contributor)
Fireplace inserts: Acucraft and Kleene Sweep
Mass timber and light wood framing, with CIP concrete lateral elements
Shou Sugi Ban charred Cedar exterior wood siding
Custom-designed tables and benches from felled Ponderosa Pine: Fabricated by Straight Edge Designs
Interior wood siding, wood flooring, and wood ceiling: Pioneer Millworks
Brazilian Black Slate flooring: Portland Direct Tile & Marble
Feature stone fireplace: Cowboy Coffee ledgestone. Installation by Rasmussen Masonry
Feature tile at Bars: Tempest Tileworks
Upholstery: Pendleton Woolen Mills







