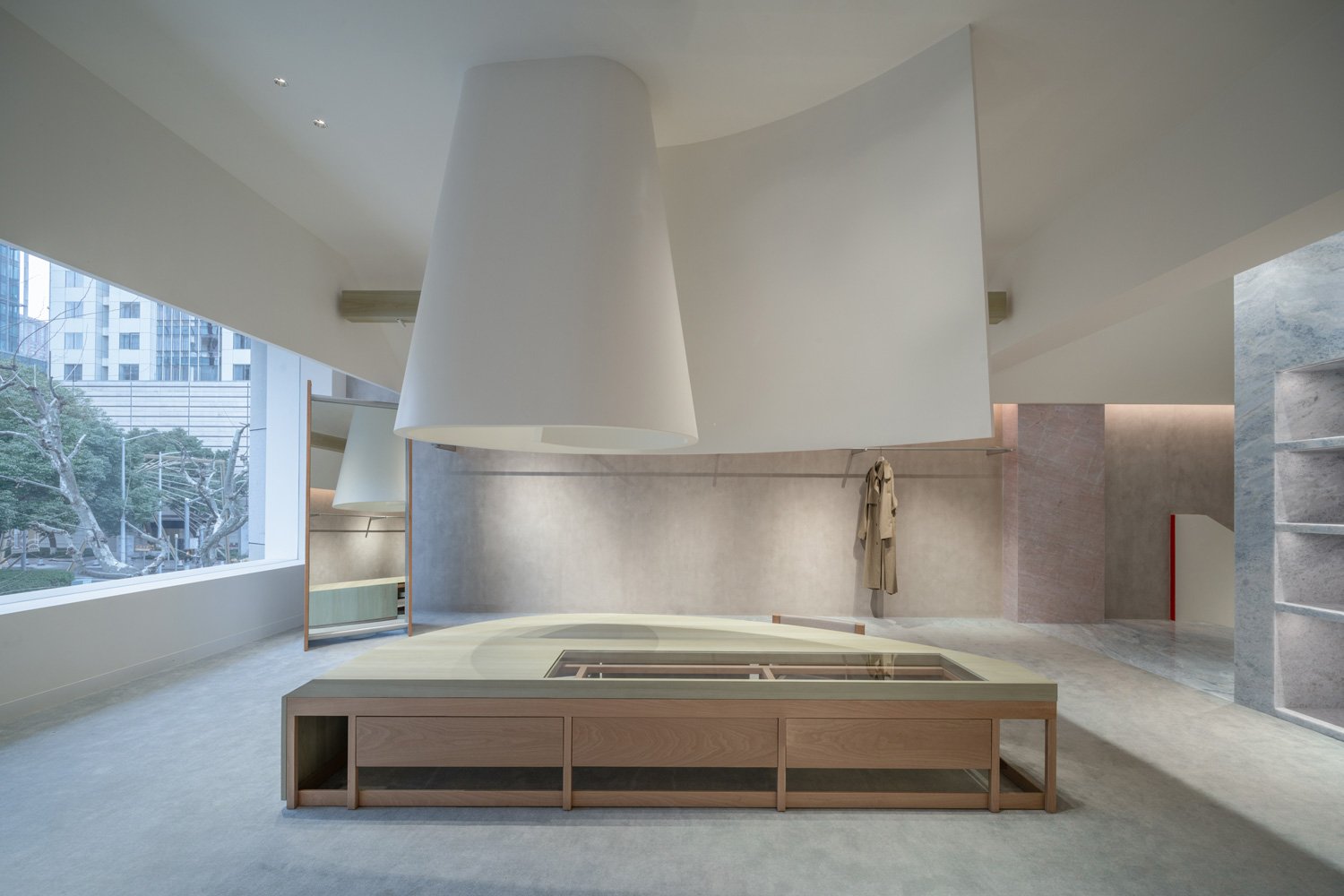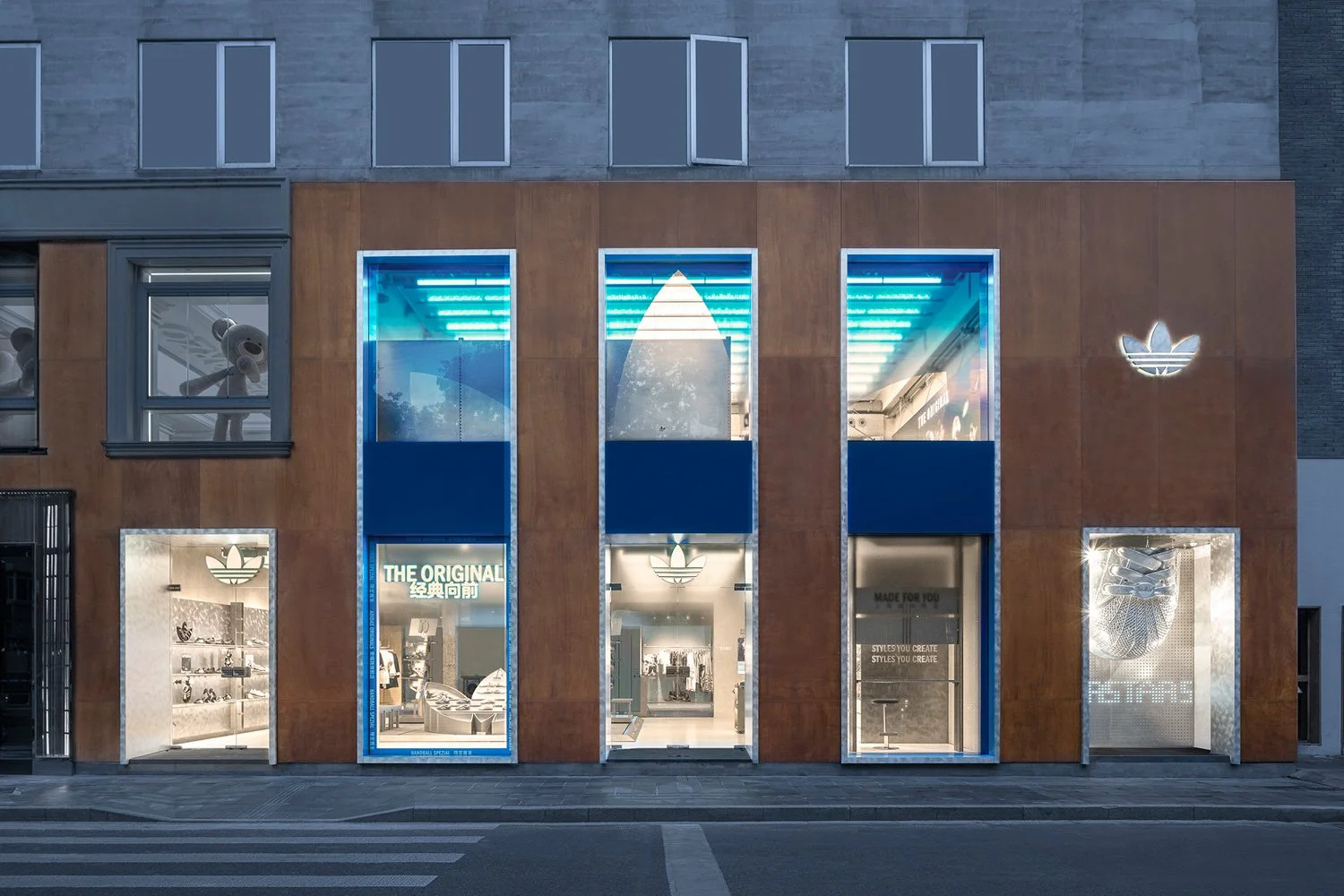AVVENN || Redefining Retail Spaces Through Emotional Resonance

What if stepping into a retail store felt like entering a living, breathing art installation?
At AVVENN, Sò Studio has reimagined the boundaries of commercial spaces, transforming a two-story streetfront shop on Shanghai’s Tongren Road into an immersive architectural narrative. Here, materiality and structure collaborate to evoke a symphony of emotions, offering a spatial experience that lingers in memory.
The facade is horizontally divided by rectangles of varying proportions, presenting a clean aesthetic. The marble eave extends both inward and outward, connecting the interior with the exterior.
From the exterior, AVVENN greets passersby with a striking white-volume facade that blurs the division between the first and second floors. This deliberate ambiguity, crafted through horizontal segmentation, draws the eye inward. The marble eaves extend seamlessly from outside to inside, anchored by concrete columns with subtle “gaps” that create the illusion of levitation—an interplay of weight and lightness that sets the tone for the journey within.
Inside, the design unfolds with a series of dynamic contrasts. Pink and blue stonework delineates functional areas with near-mathematical balance, their interplay exuding tranquillity while quietly commanding attention. These hues, paired with meticulously preserved imperfections like air bubbles in the concrete, speak to the studio's philosophy: a celebration of raw textures that echo the beauty of work in progress.
The first floor’s centrepiece—a gracefully curved stone fixture—anchors the space with its sculptural presence. Its sweeping lines soften the spatial contours, inviting visitors to linger and absorb their surroundings. Overhead, a suspended, abstract form on the second floor mirrors the flow below, establishing a vertical dialogue. This element, part sculpture and part ceiling, exudes a theatrical air, like a curtain lifting to reveal the main act.
Although the interior design leans towards a minimalist approach, the first floors swirling stone design acts as a centrepiece to anchor the space.
Even the more functional elements, such as the display racks, defy convention. Supported by elongated base plates, they maintain their aesthetic charm, whether fully adorned or bare. Similarly, the hidden fitting room—a surprise concealed behind blue stone panels—defies expectations and adds a touch of playful drama to the spatial narrative.
AVVENN’s second-floor experience culminates in a semi-enclosed marble cashier’s area that feels less transactional and more akin to a reflective coda to the story. This level's sloping roof structure further detaches the space from its urban surroundings, creating an elevated sanctuary that invites introspection.
Suspended abstract forms on the second floor create a theatrical and inviting atmosphere.
In a city known for its relentless pace, AVVENN stands as a quiet rebellion—a place where architecture and emotion intersect. Sò Studio has once again demonstrated the power of design to transcend function, creating a space where each step reveals a new layer of meaning and beauty.
PROJECT DETAILS
项目名称:AVVENN
Project name: AVVENN
Location: Shanghai, China
Area: 195 SQM
Time: 2024
Studio: Sò Studio
Instagram:Sò Studio (@sooostudio)
Email:info@sooostudio.com
Photographer: Wang Minjie









