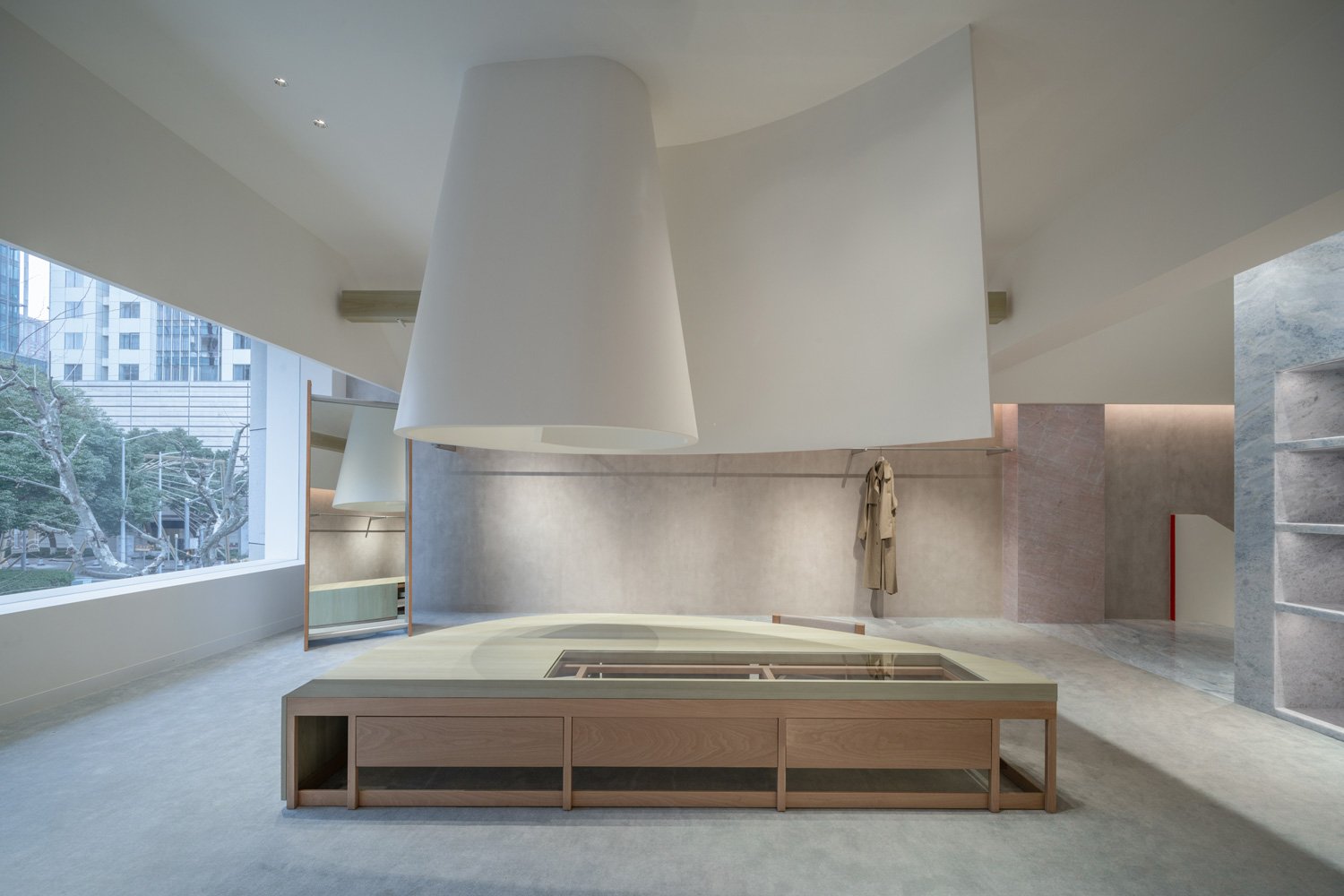FANG EYEWEAR SHOWROOM || This Geometric Space Turns Eyewear Retail into an Immersive Art Form

Geometry is the language, and light is the guide—at Fang Eyewear’s new showroom, the future takes shape in shadows and angles.
In Zhejiang’s eyewear capital, M-D DESIGN STUDIO transforms retail into reverie, composing a sculptural interior where sight, space, and sensation converge.
Located in Mayu Town, Wenzhou—a region long regarded as the heart of China’s eyewear industry—this new 1,300-square-metre showroom marks a striking shift from commercial convention. Designed for Fang’s Glasses, a brand with roots dating back to 1992, the space repositions retail as a cultural experience: part museum, part installation, and part architectural meditation.
The angular façade of Fang Eyewear Showroom cuts a dramatic silhouette against the soft contours of the landscape.
At first glance, the building appears to be a geometric sculpture. Angular columns rise from softly curved landscaping, where boulders and barren trees are staged like living artifacts. Light slips across textured walls coated in warm, sandy tones, highlighting the interplay of sharp folds and recessed crevices. Inspired by astronomical theories and ancient symbolism, the studio employed 45-degree angles as both structural and conceptual anchors, using light as a sculptural tool rather than an afterthought.
Inside, folded planes and warm lighting compose a sculptural spatial narrative that blurs function with art.
Inside, the experience deepens. There’s no singular path—only a spatial flow that is guided by intuition rather than instruction. The exhibition atrium opens like a theatre set bathed in a diffuse golden glow. Shadow and silence become design elements. Here, eyewear is not displayed but curated, elevated on minimalist plinths and metallic mesh grids. At the center sits a monolithic black stone table, grounding the open plan with raw tactility and visual gravity.
The showroom unfolds into an in-house café and reading lounge, where a sense of calm continuity is preserved. Light filters through triangular windows, revealing small vignettes—a quiet corner with sculptural seating, a niche of books tucked between folds in the wall. Ascend, and you’ll find a library tucked into the upper volume—a space that speaks to introspection as much as it does innovation.
The in-house café invites guests to linger for a dose of caffeine and take their time in exploring the sculptural space.
Integrated shelving and soft light lend a lived-in elegance to the lounge, styled like a collector’s library.
The result is a sensorial journey that feels both inward and outward-facing, simultaneously drawing on the city’s industrial roots and reimagining its creative future. An ambitious endeavour to marry commerce and culture, the Fang Eyewear Showroom stands as a new archetype of commercial design in China—an elegant convergence of space, story, and spirit.
Details are considered down to the display fixtures, where metallic finishes and stone textures add refined contrast.
PROJECT DETAILS
Project Name | Fang Eyewear Showroom
Project Location | Fang Eyewear Showroom , Mayu Town, Rui’an, Wenzhou, Zhejiang, China
Project Type | Commercial Space / Exhibition Hall
Project Area | Interior: 1,300m², Landscape: 1,700m²
Design Firm | M-D DESIGN STUDIO
Firm Location | Urban Balcony Commercial Center, Wenzhou, Zhejiang
Lead Designer | Jizhong Wu
Chief Designer | Yangling Ye
Photography Team | Yu Sunping, Xie Shuxiang, Qu Wenhao, Wu Qiyan
Landscape Construction | Shanghai Dio Landscape Engineering & Design Co., Ltd.
Main Materials | Artistic Paint, Terrazzo, Stainless Steel
Project Completion | January 2025









