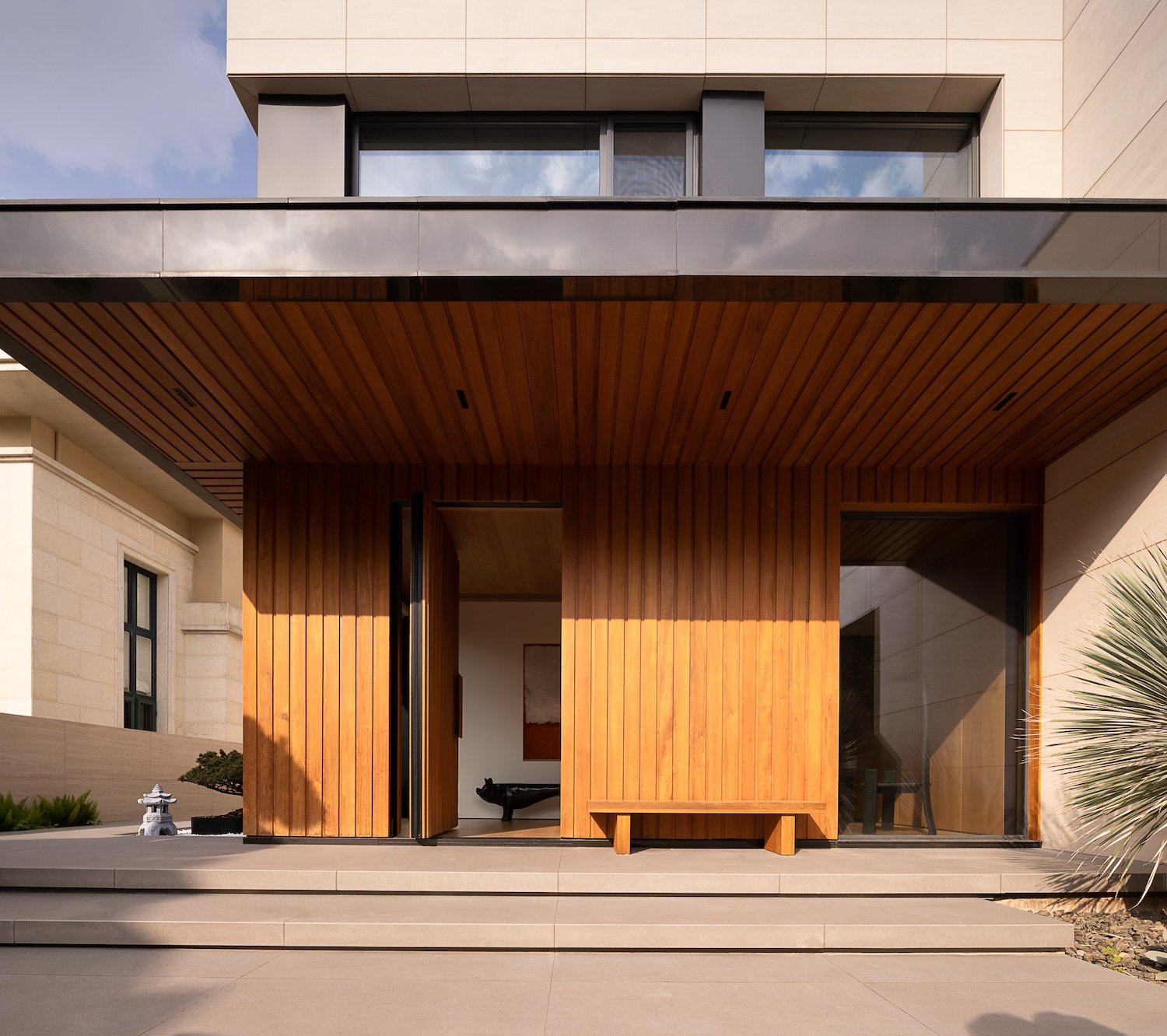DOK Design Showroom and Studio: An Immersive Experience in Tranquil Elegance

In the heart of Shanghai's Jing'an District, DOK Design Showroom and Studio showcases a seamless blend of tradition and contemporary design.
This 320-square-meter space, a former textile factory, has been meticulously transformed into a multifunctional showroom that embodies the essence of oriental aesthetics while integrating modern functionality. Led by chief designer Deng Peiguo and his team, the design approach respects the historical significance of the site while introducing new, aesthetically cohesive, and functional spaces.
The entrance reveals an inviting interior with sculptural elements and a harmonious blend of horizontal and vertical lines.
Upon entering the showroom from the east, visitors are immediately drawn into a journey of discovery. The entrance, strategically designed with a solid wall, obscures direct views into the interior, inviting curiosity and exploration. This intentional design choice reflects the traditional oriental garden principle of revealing layers gradually, enhancing the sense of depth and boundlessness. The interior facade, characterized by the interplay of horizontal and vertical elements, suggests a fluid spatial flow, further emphasized by the sculptural granite at the base, reminiscent of Chinese brushwork and the natural interplay between mountains and rivers.
As one progresses through the space, the home display area emerges, showcasing a curated selection of cabinets and furniture. The proportions and layout of the furnishings create an elegantly comfortable atmosphere, encouraging visitors to envision the potential spatial arrangements in their own homes. The original sloped ceiling has been preserved, providing ample headspace and allowing natural light to flood the area through the skylight, enhancing the room's warm and inviting ambiance.
The bar area introduces Western lifestyle concepts with a marble-clad bar and a charming timber cabinet.
Adjacent to the entrance, the freestanding bar area serves as a significant transitional space. Clad in white marble with a timber cabinet below, the bar introduces Western lifestyle elements into the oriental-inspired setting. The butterfly door design of the cabinet adds a touch of traditional decorative charm, blending seamlessly with modern materials and design elements. This area exemplifies the value of art in everyday life, transforming ordinary objects into sources of inspiration and reflection.
The hallway, leading to the tea-tasting area, emphasizes visual depth and tranquility with its arched design.
The tea-tasting area, adjacent to an external terrace, seamlessly integrates indoor and outdoor spaces.
The journey continues to the lounge and tea-tasting areas, where a serene and inviting environment awaits. Here, a thoughtful selection of vintage-styled lamps, handmade rugs, ceramics, and eclectic tableware creates a visually delightful setting. The warm light and the soothing aroma of incense invite guests to relax and leave the city's hustle and bustle behind. The tea-tasting area, positioned adjacent to an external terrace, extends the spatial experience, seamlessly integrating indoor and outdoor environments.
The lounge area offers a serene retreat with eclectic decor, warm lighting, and inviting seating.
The final stop in this immersive experience is the rear area, where the color palette shifts to darker, richer tones. The dramatically arched ceiling evokes a sense of sacredness, further enhanced by the incorporation of the original skylight, allowing natural light to cast subtle shadows that dance across the room. This space embodies the concept of "audible silence," where the seemingly quiet surfaces resonate with the profound inner world of the viewer.
The lounge area offers a serene retreat with eclectic decor, warm lighting, and inviting seating.
DOK Design Showroom and Studio is more than just a physical space; it is a carefully crafted journey through time, emotion, and aesthetics. Each element, from the meticulously chosen materials to the thoughtful spatial arrangements, reflects a deep understanding of the interplay between the past and present, the tangible and intangible, creating an experience that is both visually stunning and spiritually enriching.
PROJECT DETAILS
Project: DOK Design Showroom and Studio
Project Location: Jing’an District, Shanghai, China
Project area: 320 sqm
Design period: 2023
Completion date: 2024
Design company: DOK
Chief designer: Deng Peiguo
Design team: Yang He
Woodwork unit: OKK Woodwork
Contractor: DOK Design
Main materials
Floorings – TERiWOOD
Cement Tiles – FLORINA
Photography: Lin Cong
Content planning: off-words







