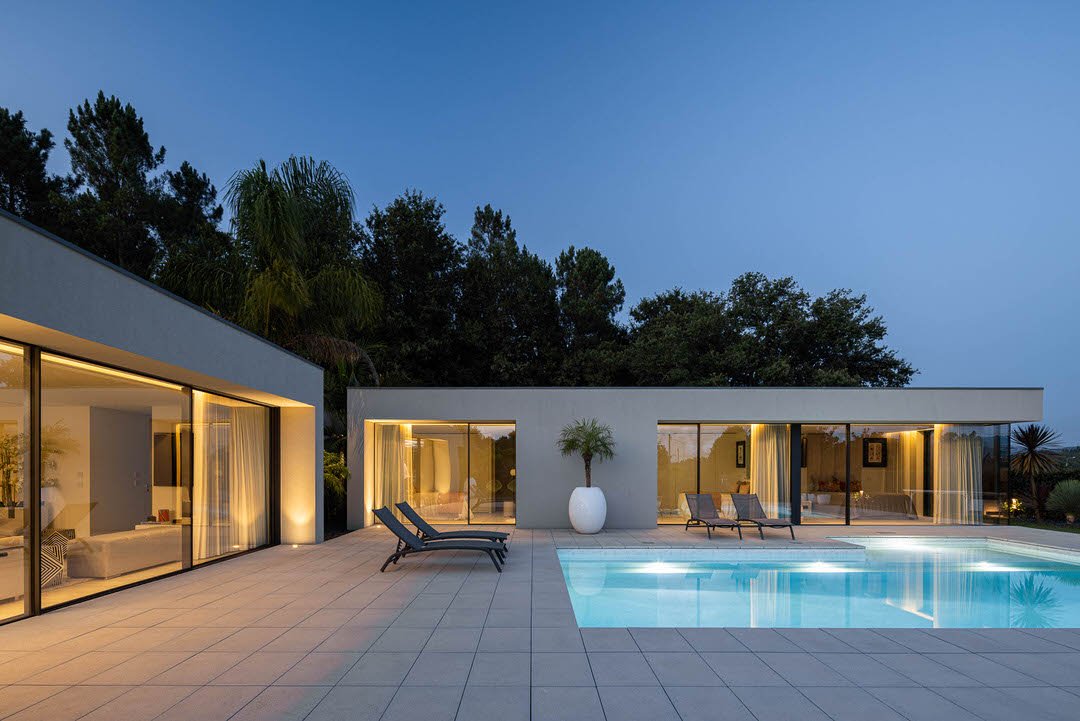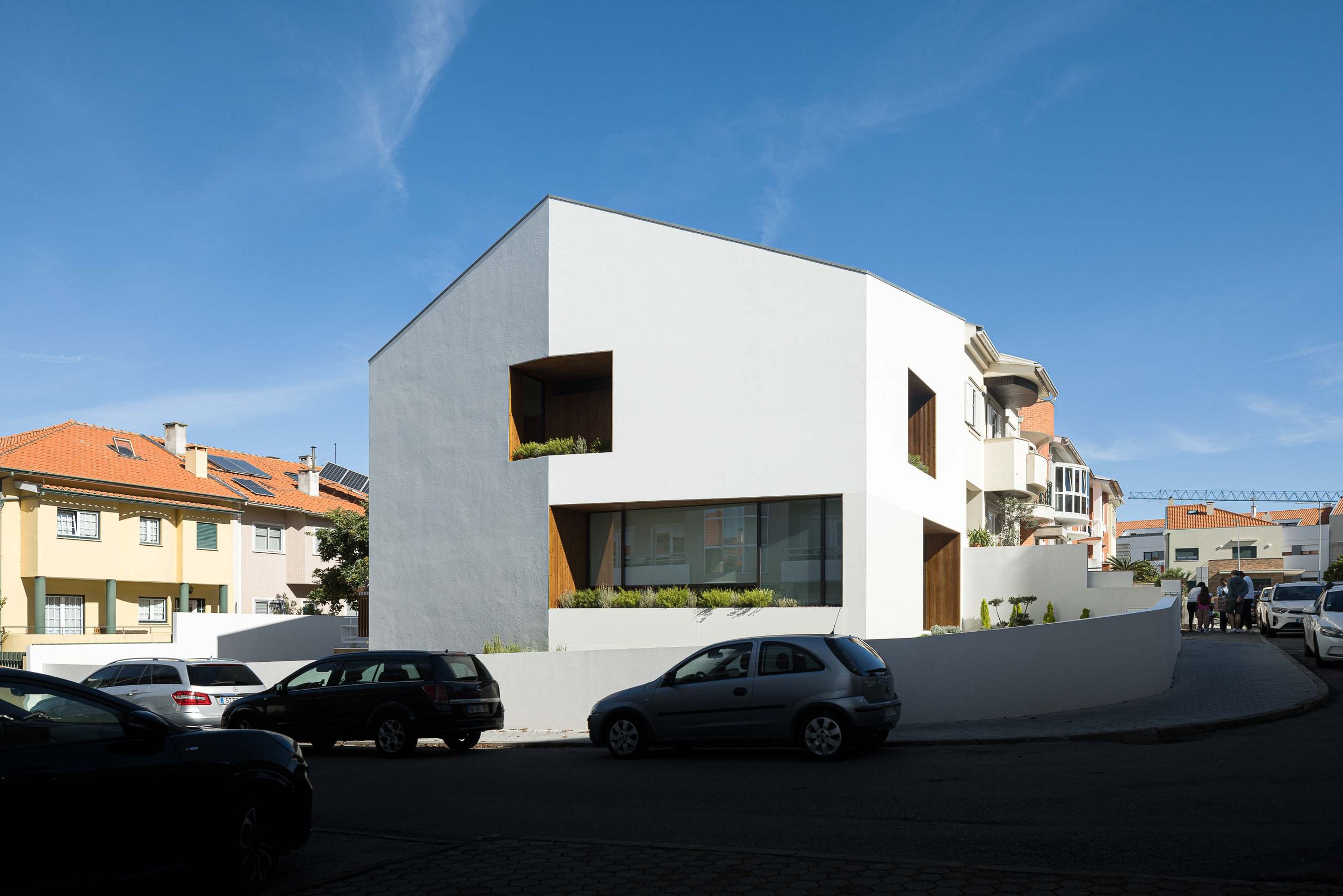VILLA FORTALEZA || A Coastal Sanctuary on the Algarve West Coast

Perched along the sun-drenched Algarve coastline, Villa Fortaleza is a striking architectural creation that balances simplicity and grandeur with poetic precision.
Designed by Vieira de Moura Architects, the villa benefits from its dramatic topography and seafront setting. The interplay between light, volume, and geometry defines this residence, embracing serenity and boldness.
The architectural narrative unfolds across three levels, with large terraces extending the indoor living spaces into the lush surroundings. These terraces offer panoramic views of the ocean and enhance the spatial flow, encouraging a dialogue between the villa and the landscape. The southern facade is more than just a visual anchor—it is a performance of geometry, scale, and rhythm, carefully crafted to catch the abundant sunlight while ensuring privacy through thoughtful volumetric design.
A Design of Dual Identities
Villa Fortaleza embodies a dual architectural language, adapting to the contrasting demands of its coastal setting. The north facade exudes restraint and minimalism, with its compact volume providing a sense of privacy and seclusion. This part of the villa serves as a quiet retreat, offering a visual calmness through its refined, unadorned surfaces. In contrast, the south-facing side reveals a more exuberant expression—generous in size and intricate in form, celebrating openness and connection with the natural surroundings.
The minimalist northern facade of Villa Fortaleza, featuring clean lines and restrained volumes for enhanced privacy.
This southern elevation is a study in bi-directional geometry, its lines converging to create fluid movement throughout the building. By breaking up the overall mass, the design achieves a sense of lightness despite the villa’s substantial scale. This deliberate fragmentation not only enhances visual interest but also optimizes the villa’s solar orientation, ensuring every room is bathed in natural light throughout the day.
A Seamless Integration with Nature
The villa's steep terrain was not a hindrance but an opportunity to elevate the architectural experience. The residence aligns itself with the contours of the land, maximizing exposure to sunlight while maintaining harmony with the surrounding environment. The landscaping, executed by Jardíssimo Unipessoal Lda, complements the architectural vision with meticulously arranged greenery that softens the building’s edges and frames breathtaking ocean views.
The villa’s bi-directional geometry frames panoramic views, offering an uninterrupted connection with the horizon.
Material Palette and Craftsmanship
Attention to detail extends to the villa’s material palette. Ceramic claddings by Margres and Nadis envelop the exterior, blending durability with refined aesthetics. Grupo So Soares' minimalist framing systems emphasize transparency, creating a sense of continuity between interior and exterior spaces. These elements, together with the thermal engineering by Ac+Coger Lda, result in a living environment that is visually stunning but also comfortable and energy-efficient.
The framing system offers privacy while still allowing natural light to filter in.
An Illuminated Experience
The lighting design, developed by Protega Eletrotecnia Lda, enhances the villa's architectural features while establishing an atmosphere of subtle elegance. Soft, integrated lighting highlights the rhythmic play of shadows cast by the architectural volumes, adding another layer to the villa's sensory experience, especially during twilight hours.
Integrated lighting accentuates the villa’s rhythmic lines and architectural features, creating a soft glow at dusk.
Villa Fortaleza is more than a residence; it is an architectural journey through contrasting elements—intimacy and openness, simplicity and complexity, solidity and lightness. In this design, Vieira de Moura Architects has crafted a living experience where every angle reveals a new perspective, and every room captures the essence of its coastal surroundings.
PROJECT DETAILS
Project name: Villa Fortaleza
Architecture Office: Vieira de Moura Architects | Instagram
Main Architect: Arq. Hugo Moura
Location: Budens, Vila do Bispo (Algarve)
Completion: 2024
Total area: 333,28 m2
Builder Sereno & Perfeito – Sociedade de Construções, Lda.
Inspection: Veritate – Projetos e Fiscalização de Engenharia
Engineering: Savec, Lda.
Landscape: Jardíssimo, Unipessoal Lda.
Light Design: Protega, Eletrotecnia, Lda.
Acoustic Design: Ac+Coger, Lda
Fluids Engineering: Savec, Lda.
Thermal Engineering: Ac+Coger, Lda
Visual identity: Vieira de Moura Architects
Architectural Photographer: Ivo Tavares Studio | Instagram









