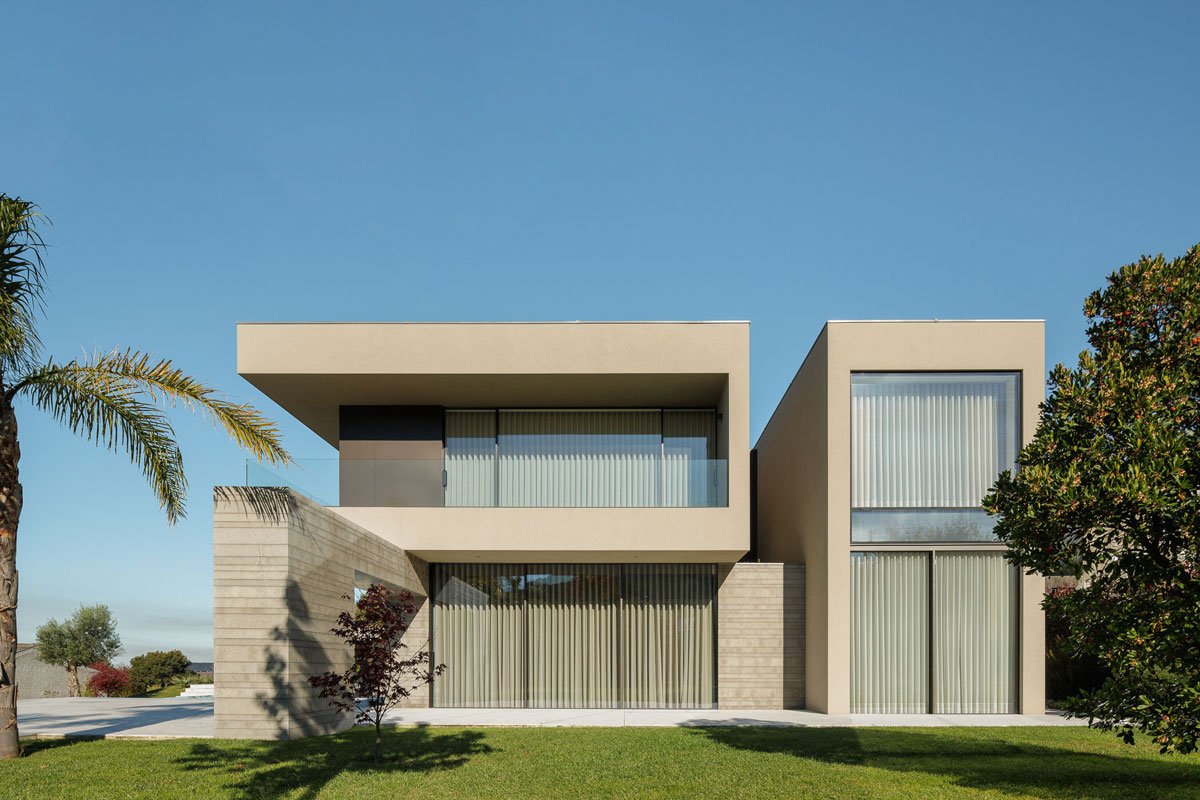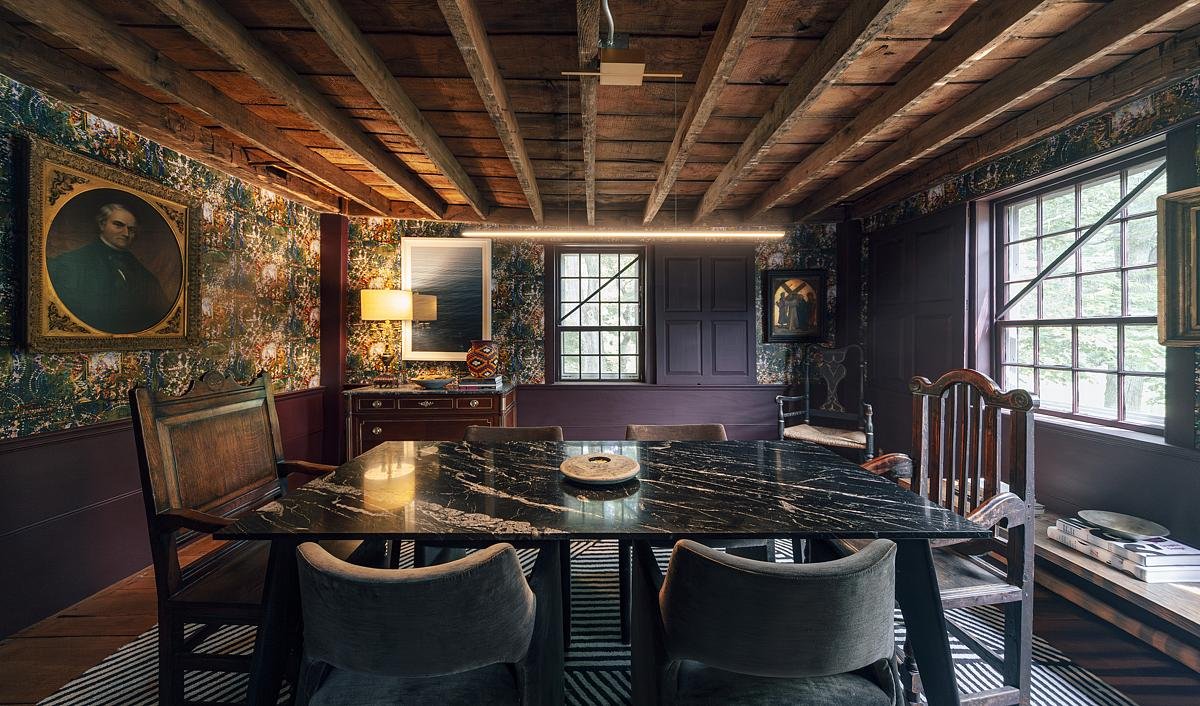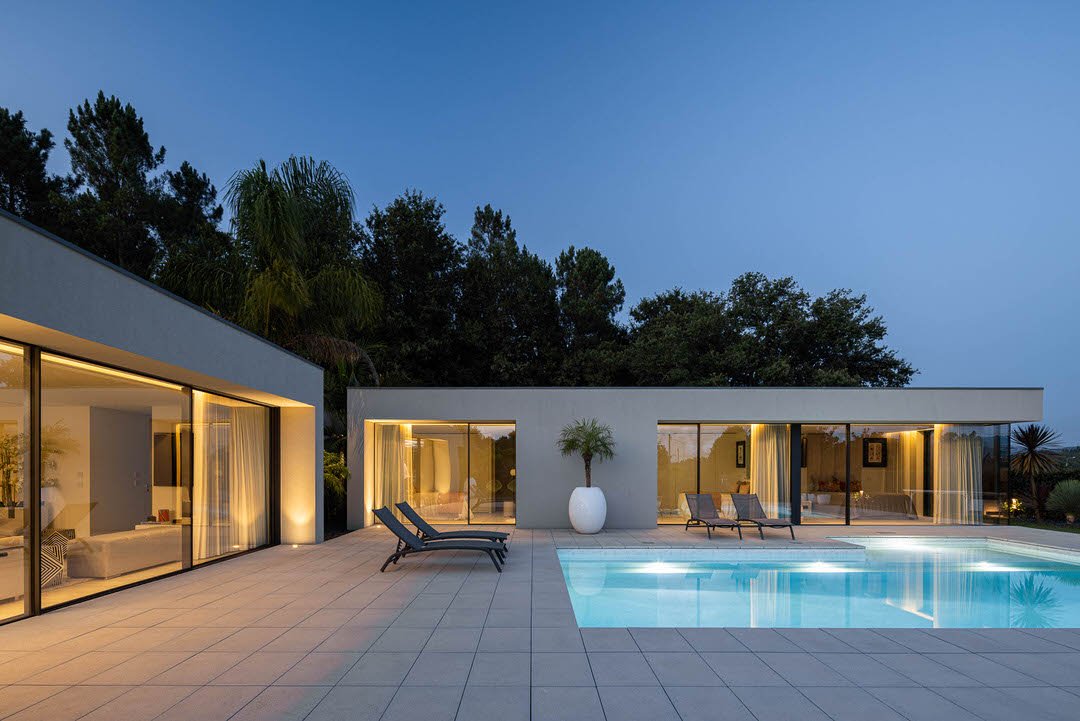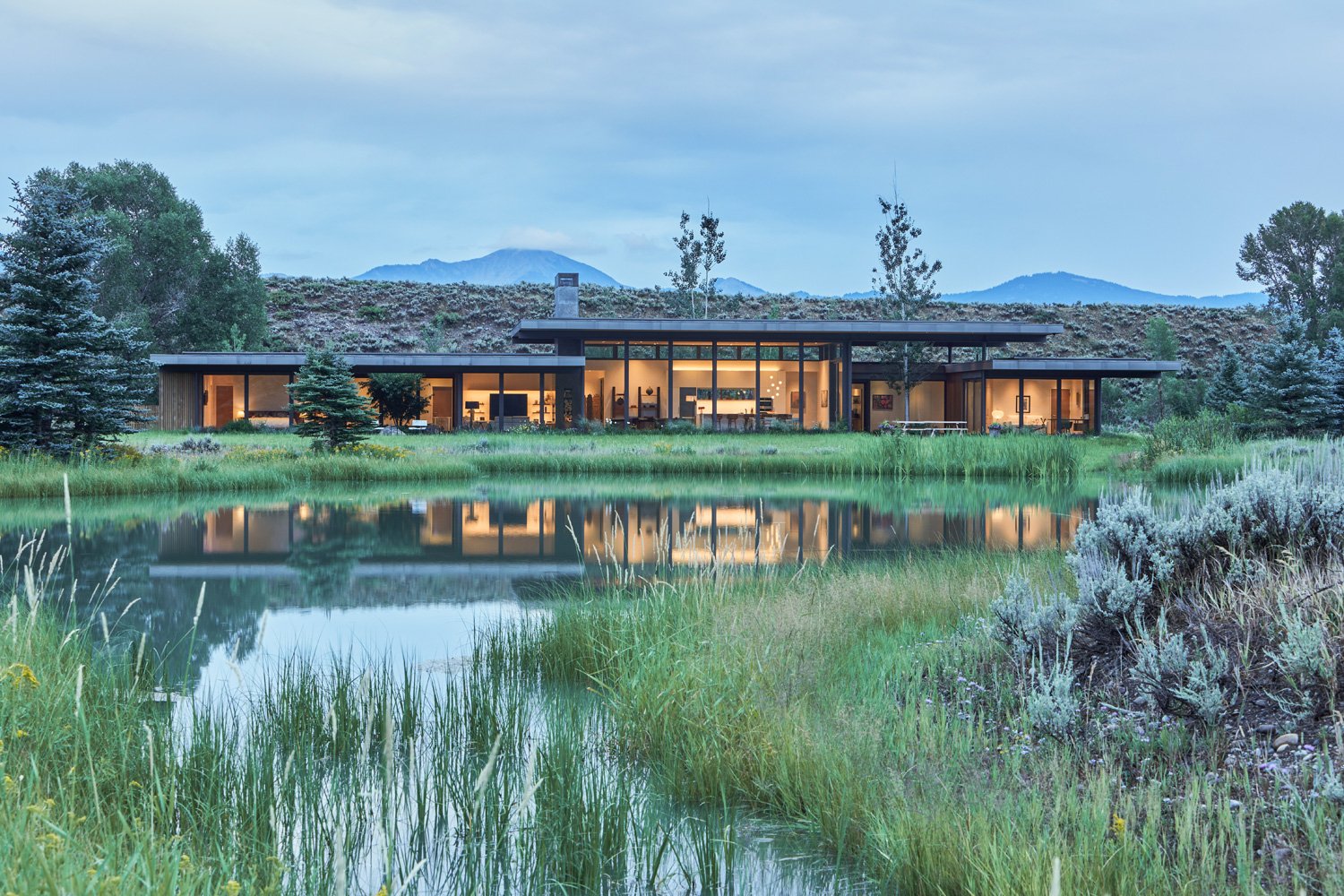TETHEROW OVERLOOK || A Sculptural Dialogue with Oregon's High Desert
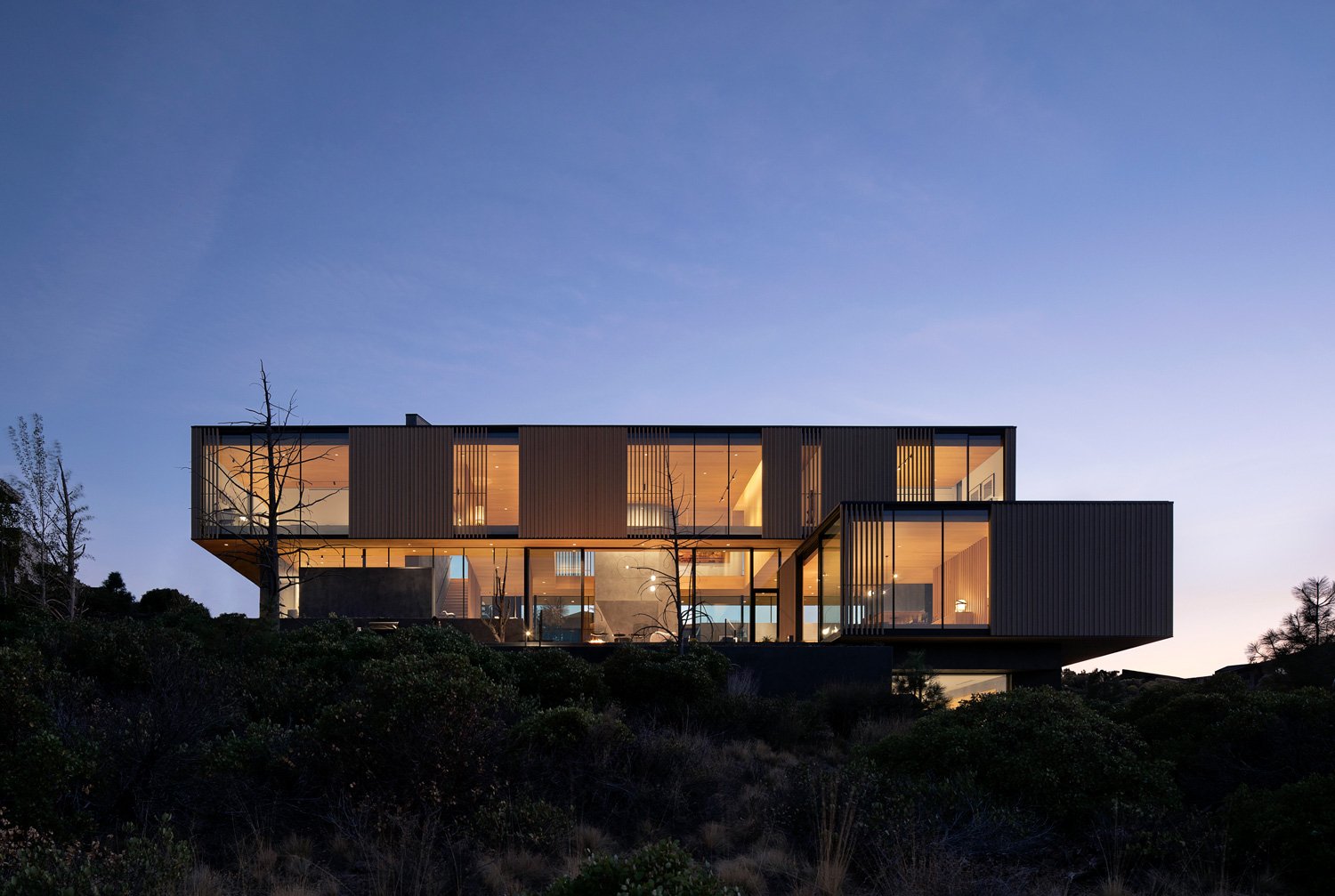
Set against the sweeping high desert landscape of Central Oregon, Tetherow Overlook redefines residential architecture with a sculptural form that responds to and enhances its natural surroundings.
This 7,600-square-foot family home balances minimalist aesthetics with a sophisticated spatial arrangement, all while engaging in a delicate conversation with the rugged topography around it.
Perched on a pumice-strewn hillside, the residence unfolds across a series of cascading platforms, subtly revealing each layer of the home as it descends. The exterior, clad in coarse wooden slats, mimics the region's textural landscape of weathered tree trunks and volcanic rock. The facade plays with shadow and light as sunlight shifts throughout the day, offering an ever-changing connection to the high desert environment.
The semi-enclosed entry court.
Upon arrival, visitors are greeted by a semi-enclosed entry court anchored by the angular wood volume of the garage and the hovering bedroom above. The entrance is marked by an imposing patinated steel pivot door that invites you into a space that feels intrinsically linked to its context. The material palette—rich in natural textures—seamlessly blends indoors and outdoors, with expansive windows and sliding doors framing the surrounding landscape at every turn.
Sunlight filters in through the wooden cladding, shifting shape throughout the day to create an aesthetic interplay of light and shadow.
The airy living room, where the outdoors blend seamlessly with the interior through floor-to-ceiling windows.
Inside, the home embraces an open-plan design that ensures fluidity between spaces while providing a sense of separation. The main living areas—media lounge, living room, and kitchen—are each positioned on distinct levels, creating a dynamic flow. The dining room, perched just above the kitchen, enjoys its elevated volume, suspended above the lower platforms. This space hierarchy adds depth and enhances the sense of discovery as you move through the home.
The open design creates fluidity through each of the living spaces and functions, delineating each area with the use of wooden cladding and elevation.
The home’s upper level is devoted to more intimate spaces, including a primary bedroom suite, two guest rooms, and a gallery overlooking the living room. Here, a finely crafted wood screen runs alongside the staircase, offering visual intrigue and layering views throughout the interior. Another stairwell between the living room and kitchen leads to a lower-level entertainment space and spa carefully tucked into the hillside, echoing the home’s embedded relationship with its natural surroundings.
The bedroom is enveloped in the warmth of the light wooden flooring and matching ceiling, which establishes a connection to the tranquil landscape beyond the windows.
Faceted mass walls—mirroring the region's craggy basalt and obsidian formations—anchor key areas of the house, guiding movement and framing views. The house offers a unique perspective of the vast landscape from every vantage point, constantly inviting the outdoors in. At night, the warm glow from within the home contrasts with the cool tones of the desert, further blurring the boundaries between architecture and nature.
A view of the home’s fire pit and stepped terraces, embracing the high desert's evening ambiance.
PROJECT DETAILS
Hacker design team
Corey Martin, Design Principal
Nicholas Hodges, Project Manager
Emily Knudsen, Interior Design
Nicolas Pectol, Nicolas Smith, and Sohee Ryan, Project Team
Consultant team
Architecture and Interior Design: Hacker | Instagram
Contractor: KN Visions
Structural: Madden & Baughman Engineering
Landscape: Szabo Landscape Architecture
Lighting: O-
Photography



