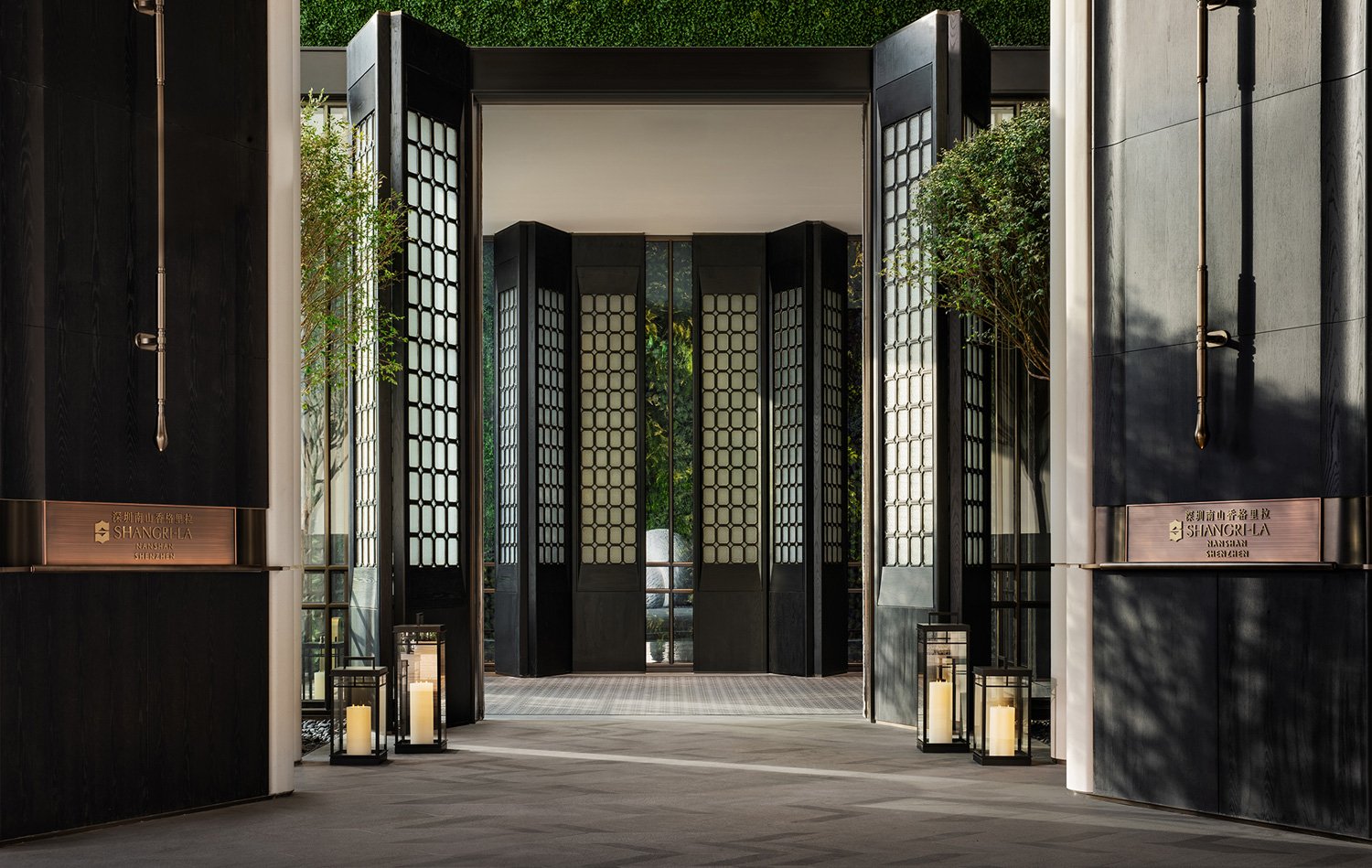MGALLERY || A Spiritual Retreat Nestled in Nature in Mile, Yunnan Province

The DongFengYun Hotel Mi'Le — Mgallery by CCD presents a wondrous boutique resort stay.
Nestled in the heart of Dongfengyun Art Town in Mile, Yunnan Province in China, MGallery is a postmodern architectural complex clad in red brick. From a bird’s eye view, the resort exudes a quiet yet majestic presence.
Rather than adopting a modern or industrial design approach, the CCD team drew inspiration from the local context and created a simple dialogue to integrate the building into its surroundings.
The majestic resort sits quietly in the picturesque setting of Mile, Yunnan Province.
During the day, natural light establish dynamic, contrasting light and shadow patterns in the dome.
The entrance dome features a circular opening that draws in natural light and creates a vessel for pleasing echoes as guests enter the resort. Light and shadow filtering into the dome establish a different experience throughout the day.
The bowl-like entrance space and modern lighting installations incorporate more local cultural elements to highlight the unique features of the hotel. Lighting and daylight collide with natural materials such as red bricks, rammed earth and straw-textured paint, accentuating the presence of each other. The wall washing lighting strips installed near the floor generate a soft, graceful and ethereal vibe.
The entrance to the hotel illuminated with a soft glow.
Beyond the entry dome, the lobby and lobby bar area continue a minimalistic approach that respects local architecture structures and culture. Void of extravagant decorative details, here one will see red brick, cement, clay and crocks to unify the space.
The cement-finished backdrop wall, round columns, crock-shaped lamps and geometric front desks show sculpture-like powerful, three-dimensional features.
Sculptural pillars and the use of cement, clay and red brick pay respect to local architecture.
The lighting within the lobby bar and throughout the resort intentionally avoids direct ceiling light to minimize glare.
Dim lighting is mainly used throughout the hotel to create a comfortable and inviting ambiance, encouraging guests to settle in and relax. In contrast, lighting for artwork, signage and tabletops are accentuated to create visual highlights. However, direct lighting is minimized to avoid direct glare. The goal is to reduce the number of strong stimuli for guests to encourage them to adapt to the slower rhythm of nature.
The resting area adjacent to the lobby’s reception area offers a resting area for guests where they could settle in to watch the gentle, dancing flames in the low-hanging fireplace, or turn their gaze to take in the tranquil water features and lush greenery outside the floor to ceiling windows.
Resting area in the lobby incorporates a low hanging fireplace as a central focal point.
A recliner chair invites guests to settle in by the cozy fire.
On their way to the guest rooms, guests walk past the atrium and are instantly relaxed by the stillness of the shallow rippling pool. Where one might expect a view of colourful blooms and exotic plants in a hotel atrium, MGallery is intentionally designed with no excessive flowers. or plants, but rather places the focus on the shallow reflecting pool, which mirrors the beautiful architecture and surrounding plants to present a cozy and refreshing experience.
The atrium with its tranquil waterscape design.
The shallow pool in the atrium reflects the architecture and surrounding nature elements.
Other spaces in the hotel continue the use of materials that pay respect to the local art and culture. The walls of the restaurant utilize local red clay bricks and draw on the form of grape trellis, which not only combines modern innovations and old textures but also creates more diversity in the design.
The names and designs of all guest rooms pay tribute to local art such as painting, pottery, dyeing and composition, as well as treasures like jade and pearls.
Every detail retains the trace of local craftsmanship and secretly tells its own story. Yunnan is a place where people go heal their minds, as time seems to stop here. By utilizing materials that seamlessly integrate and pay tribute to the local art culture and replacing extravagant decorations with minimalist pottery art and historic pieces, CCD created an oasis where guests can feel at home as they spend their afternoons washing away their stress in the deep soaker tub.
The bathrooms utilize a neutral colour palette with industrial design elements. Concealed lighting creates a soothing ambiance to encourage guests to unwind.
Settle in for a relaxing session in the deep soaker tub.
PROJECT DETAILS
Project Name: DongFengYun Hotel Mi'Le — MGallery
Location: Dongfengyun Art Town, Mile, Honghe Hani & Yi Autonomous Prefecture,
Yunnan Province
Client: Yunnan Urban & Rural Construction Investment Co., Ltd.
Architectural Design: Luo Xu
Landscape Design: Yunnan Zilian Landscaping & Greening Engineering Co., Ltd.
Interior Design: CCD / Cheng Chung Design (HK)
Lighting Design: CCD / Cheng Chung Design (HK)
Art Consulting: CCD · WOWU Art Consultancy
Area: 39,000 square meters
Photographers: Wang Ting, Qiu Xin
Photography Copyright: CCD





