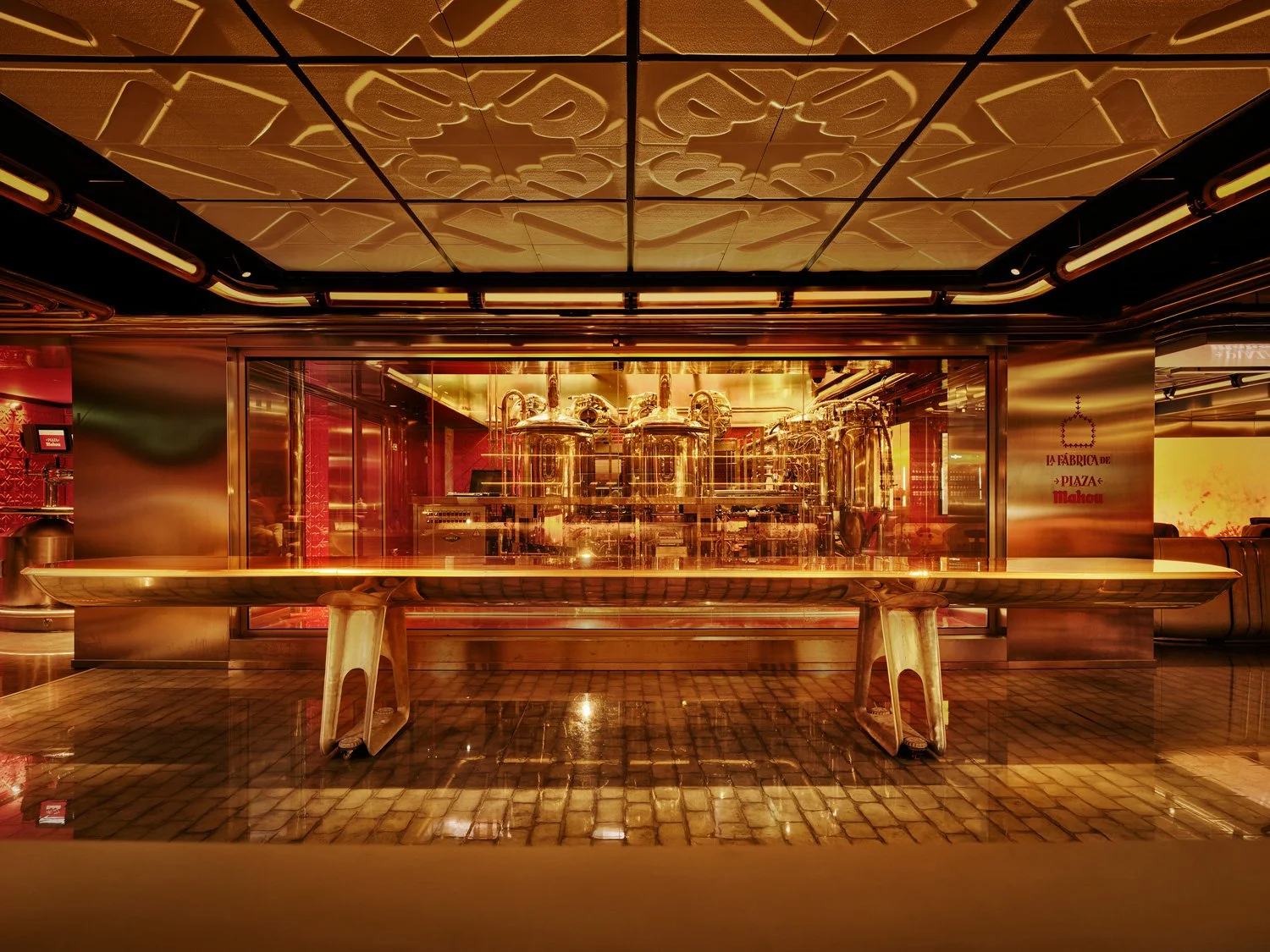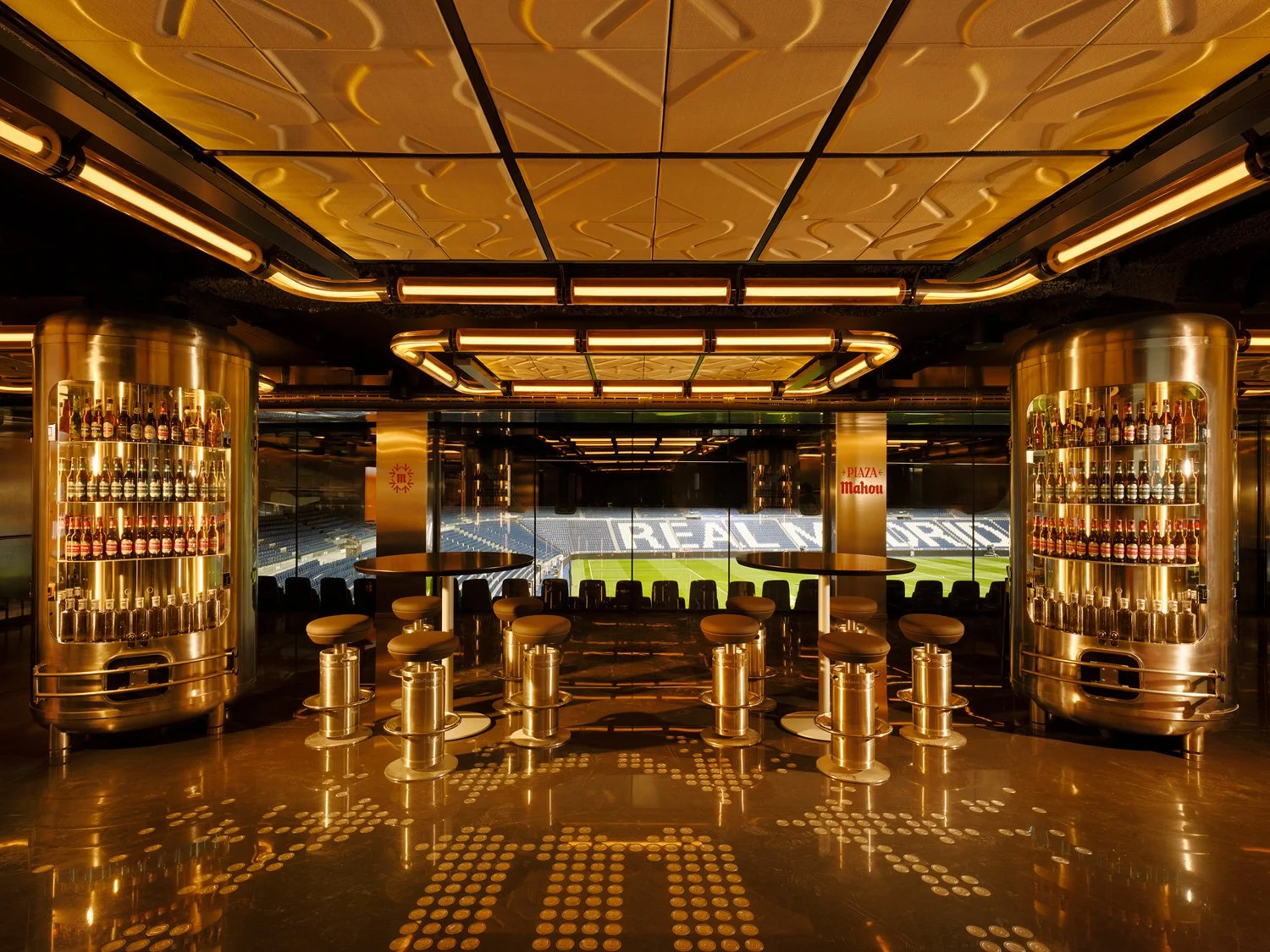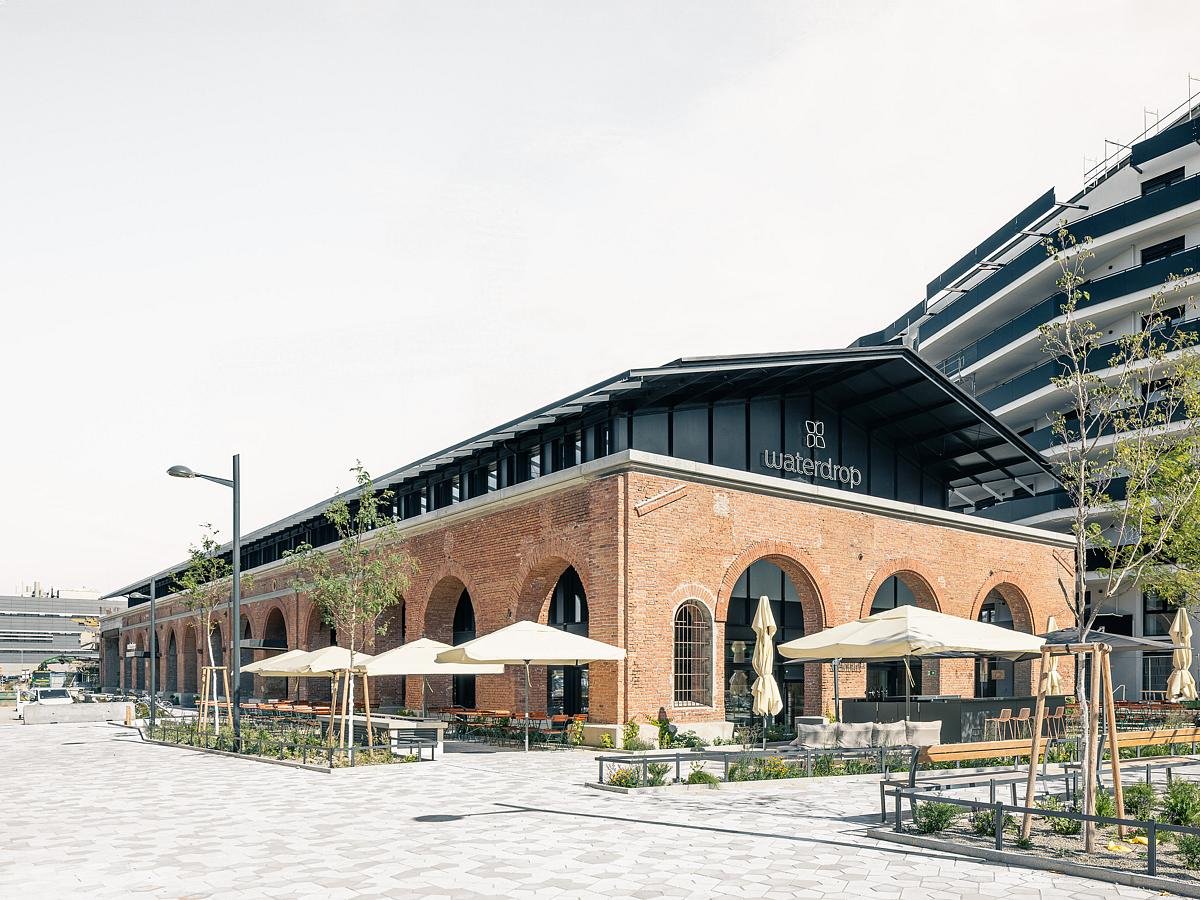PLAZA MAHOU || A Spectacular Tribute to Madrid’s Beer and Culture at Santiago Bernabéu

Stepping into Plaza Mahou at the iconic Santiago Bernabéu Stadium is akin to entering a cinematic narrative where design, brewing, and football converge.
Designed by External Reference, this 1,000-square-meter space is a groundbreaking homage to Madrid’s vibrant culture and the artistry of Mahou beer. Plaza Mahou elevates the concept of a brewery-branded space by blending innovative technology, artisanal craftsmanship, and immersive experiences.
The immersive tunnel leads visitors into a world where digital artistry and brewing heritage converge.
The journey begins with an immersive tunnel that introduces guests to the heartbeat of Mahou’s brewing legacy. Lined with dynamic digital projections and offering a tantalizing glimpse of the tank room, the passage leads into the restaurant—a central feature of the design. Dominating the room is a striking 28-meter bar, its surface clad in hand-illustrated ceramics created in collaboration with Spanish artists Los Bravú. The bar’s bespoke beer taps, composed of intertwined stainless steel tubes mimicking Mahou’s “M,” become sculptural elements, evoking the elegance of industrial design.
The restaurant is further enriched by furniture that blurs the boundaries between art and function. Stools crafted from reclaimed beer barrels and footrests made from metallic rings celebrate Mahou’s circular economy ethos. Meanwhile, a 7-meter communal table, finished with amber-hued resin to emulate the effervescence of beer, acts as a focal point for social interactions. The flooring combines embedded beer cans with motifs inspired by Madrid’s paving stones, grounding the space in the city’s urban fabric.
The 7-metre communal table finished with an amber hue resin is the ideal social space where one can catch a glimpse of the beer brewing process.
The brewery itself is a spectacle of transparency and dynamism. Enclosed in glass with adjustable opacity, the space allows visitors to witness the intricate beer-making process led by Mahou’s brewmasters. A massive tank, wrapped in LG digital screens and enhanced by mirrored surfaces, extends through a double-height volume, transforming into an illuminated centrepiece visible from the upper floor.
Adjacent to the brewery, the Tapster area invites guests to perfect the art of beer pouring. Here, a vibrant red palette and custom ceramic tiles provide an engaging backdrop for hands-on learning, amplified by digital displays that guide users through the process. The VIP lounge offers a contrasting ambiance, enveloped in warm metallic tones. Modular sofas with cast aluminum frames and low tables inspired by beer barrels infuse the space with industrial sophistication while creating an intimate retreat.
The Tapster area’s vibrant red palette and sculptural beer-pouring stations offer an engaging hands-on experience.
The terrace allows fans to get close to the action while enjoying a great brew.
The experience culminates in the terrace, a 450-square-meter space that overlooks the Real Madrid pitch. The design incorporates round amber-coloured tables and murals by Los Bravú, fostering a casual yet spirited environment for enjoying the game. This seamless blend of design, art, and brewing heritage positions Plaza Mahou as a beacon of Madrid’s cultural identity—a destination where tradition meets innovation, and every detail tells a story.
PROJECT DETAILS
Name: Plaza Mahou
Architects: External Reference Architects
Location: Madrid, Spain – Santiago Bernabéu Stadium
Year: 2024
Client: Mahou
Program: Retail - Restaurant
Project Director: Carmelo Zappulla
Project Managers / Coordinator: Francesco Sacconi
Design Team / Collaborators: Francesco Sacconi, Gianmarco Daniele, Ilaria
Rampazzo, Giulio Montefoschi, Adrian Ionut Patrascu, Agustina Raskin
Date -design, completion, opening: 07/2023 – 09/2024
Status: Completed
Area: 680 m2 + 420 m2
Photography: Germán Saiz
3D printing: LaMáquina
Structural engineering: Rehabitar
Lighting consultants: Edgar Domínguez, Josè Mulet
Glass lamps: Ferrán Collado
Furniture: Oxido, Miki Beumala, Nexo Hacer, Foneria Ripollesa
Resin finishing: Nanoquantic
Screen suppliers: Econocom
Consultants:
Structural Engineers: Rehabitar
Lighting Consultants: Edgar Domínguez, Josè Mulet
Gastronomic and hospitality consultants: Ansón y Bonet









