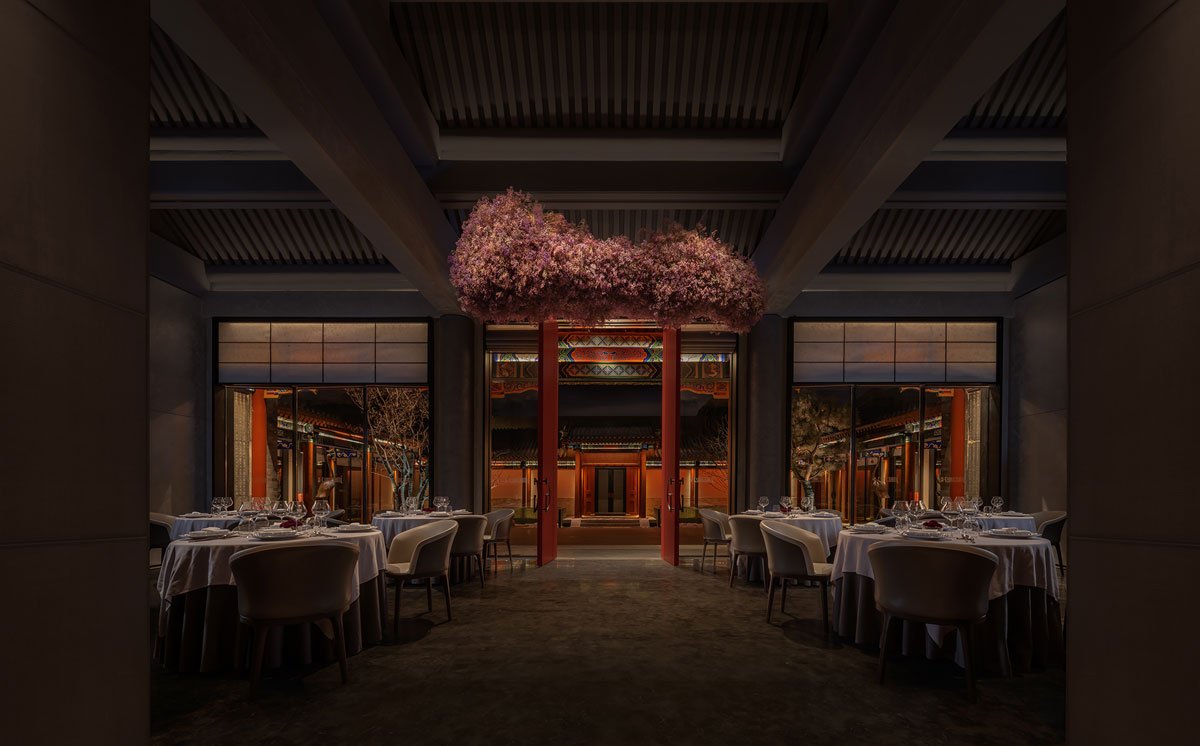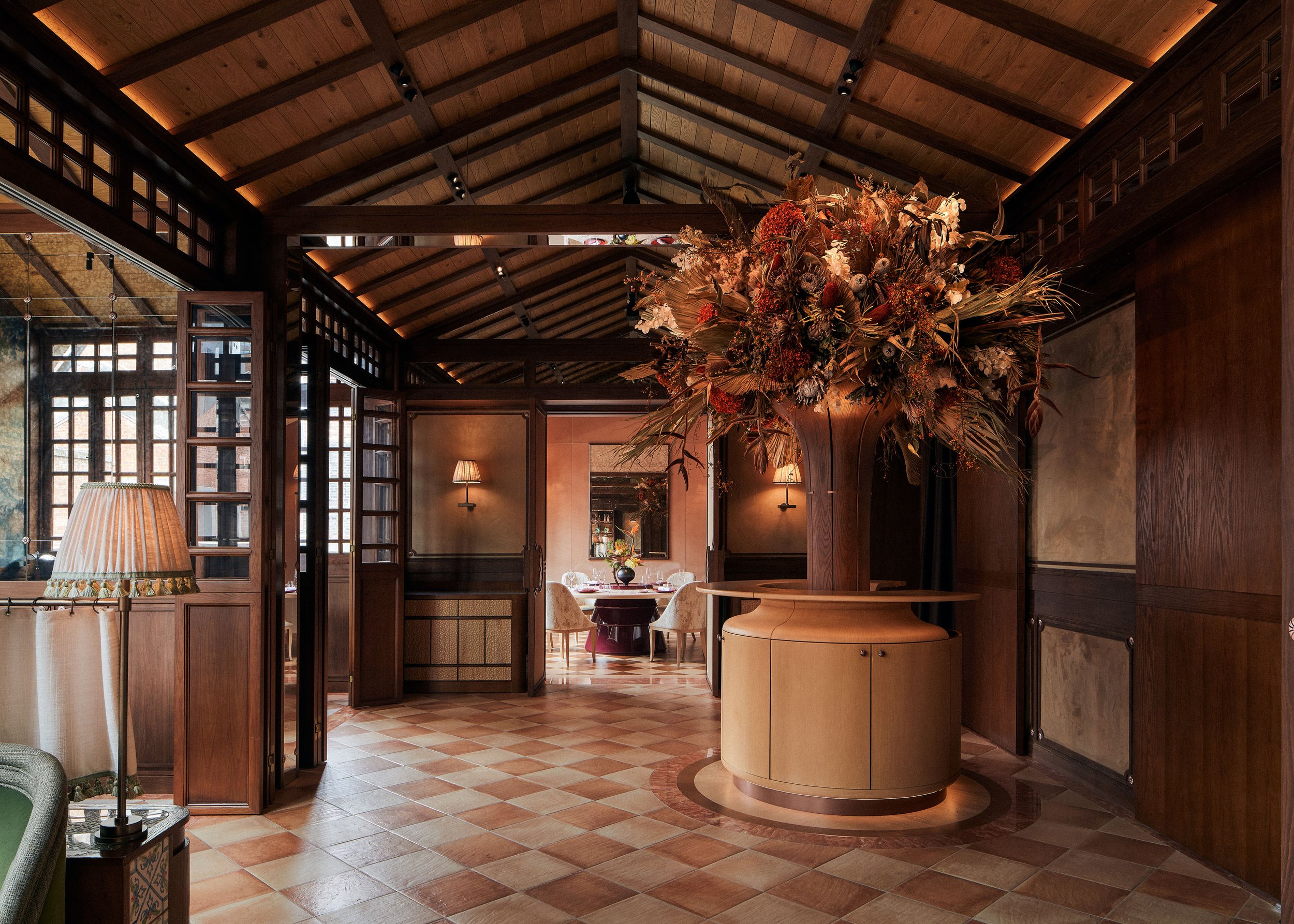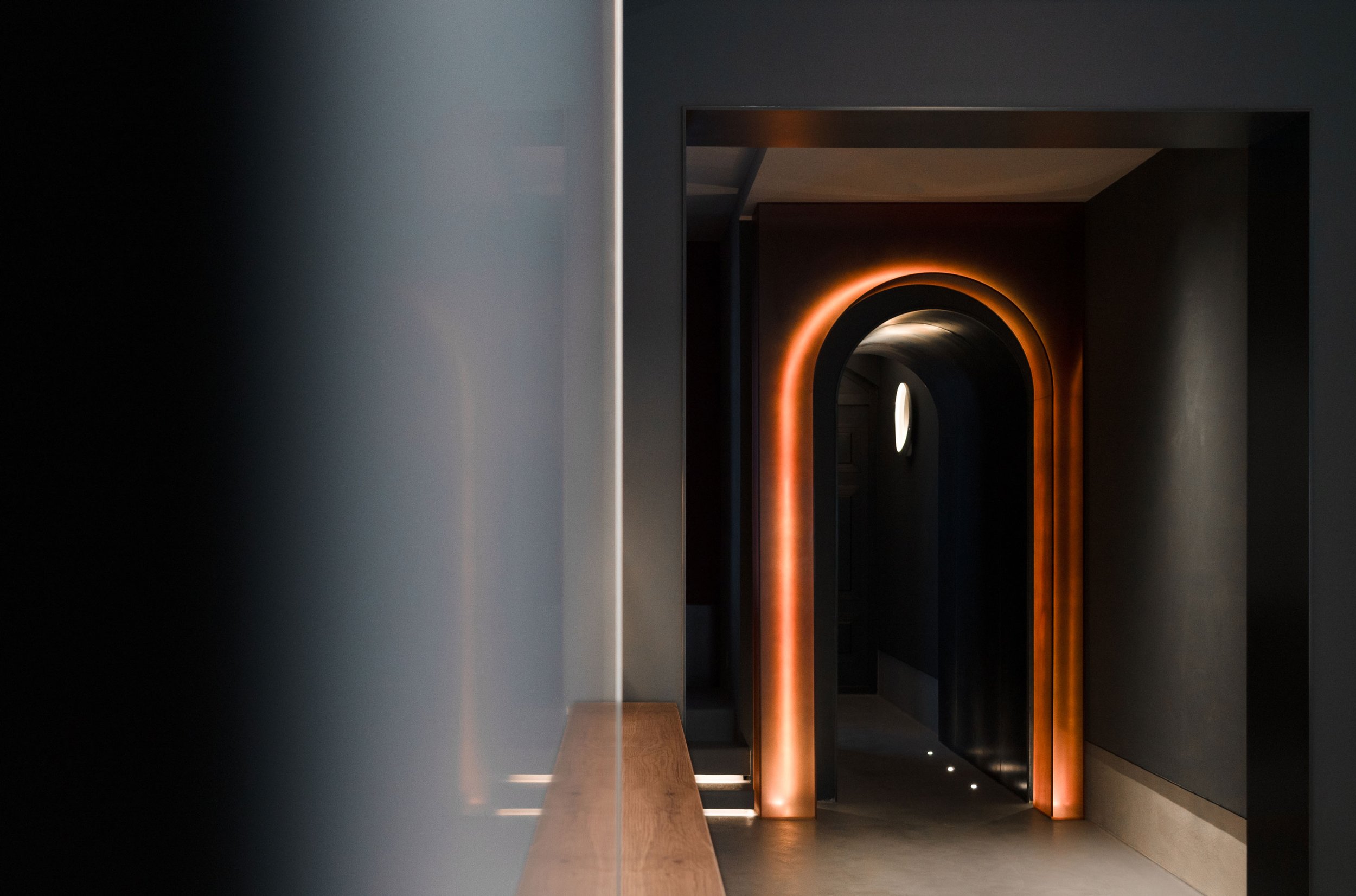GUI TEMPLE || A Contemporary Restaurant in Beijing Brings New Light to a Historic Taoist Temple

Can a 700-year-old Taoist temple become one of Beijing’s most elegant dining experiences? GUI TEMPLE says yes—with reverence, restraint, and radiant design.
Set along the storied Beijing Central Axis, GUI TEMPLE by DSC·Design transforms the west wing of the historic Hong'en Taoist Temple into a refined restaurant, bridging centuries through spatial storytelling. Once a Buddhist site, then a Qing-era temple, later a 1950s industrial factory, and even a bustling vegetable market in the ’90s, the building’s layered past is palpable—its original red walls, intricate eaves, and industrial traces now lovingly preserved and reframed in a design language DSC calls “Neo-Jinghua Aesthetics.”
A dramatic corridor blending imperial ritual with modern refinement.
Every detail of GUI TEMPLE honors the central axis concept foundational to Chinese urbanism. This ceremonial symmetry guides guests from a minimalist stone-framed entryway into an expansive hall where light, space, and silence speak in hushed elegance. Formerly windowless walls have been opened up to frame views of the temple's ancient architecture, allowing warm daylight to spill across marble tables and timber beams, blurring inside and out.
Inside, a series of deliberate spatial progressions unfold—a choreography of thresholds from public to private, each framed by textured cement cladding, red wood paneling, and glimpses of Qing Dynasty-style interlocking brackets, reimagined in sleek outlines and embedded lighting. These glowing “palace lanterns” create an atmosphere of quiet ritual and modern grace.
A view from the restaurant interior reveals the temple’s red lacquered columns glowing in the late afternoon sun.
A softly lit hallway frames a historic red door at its vanishing point, creating a sense of cinematic intimacy.
Throughout the 1,436-square-meter space, DSC·Design’s material choices articulate a delicate balance: industrial remnants meet natural finishes, and traditional Chinese elements are distilled, not imitated. Door handles take the form of ancient inkstones; mural fragments from the Ming dynasty are partially concealed under hand-brushed concrete, evoking the emotion of rediscovery.
Raw concrete beams, warm wood textures and a round marble dining table captures the serene harmony of tradition and modern hospitality.
Private dining rooms continue this narrative of duality. Marble round banquet tables coexist with long rustic wood tables, nodding to the harmony of round and square in Eastern philosophy. The palette—deep crimson, warm ochre, charcoal gray—echoes the imperial tones of the Forbidden City, while restrained lighting design offers intimate illumination that mimics the soft glow of sunrise along the axis.
A ceremonial private dining room on the upper floor features a sundial-inspired ceiling and warm lighting that evokes the passing of time along Beijing’s historic axis.
Upstairs, the restaurant’s largest private room, named “GUI,” presents a ceiling shaped like a concave sundial, with golden light tracing its perimeter. A luminous central relief references the journey of sunlight across Beijing’s central spine—Yongdingmen to the Drum Tower. Nearby, a tranquil terrace offers unobstructed views of the Bell Tower, grounding the space once more in its historic context.
GUI TEMPLE is more than a restaurant—it’s a living archive, a dialogue between architecture, memory, and contemporary life. With poised elegance and cultural depth, it proves that renewal need not erase the past; it can, instead, amplify its beauty.
PROJECT DETAILS
Project name: GUI TEMPLE Restaurant
Location: West area of Hong'en Taoist Temple, Doufuchi Hutong, Dongcheng District, Beijing
Area: 1,436 square meters
Completion: Nov. 2024
Client: Beijing Guanzhonghemu Catering Management Co., Ltd
Design Firm: DSC·Design
Chief Designer: Li Zizhao
Spatial Design: Zhang Gongfa, Han Ya, Ding Yifan
Furnishings: Gao Kexin, Ying Zheguang, Lu Shuai
Lighting Consultant: Proteus Lighting Design Consulting (Beijing) Co., Ltd., Fei Yingjian
Cultural & Art Consultant: Wei Wen
Construction Firm: Beijing FIDIC Decoration Engineering Co., Ltd.
Photography: Valley Vision/Zhong Ziming, Beijing Guanzhonghemu Catering Management Co., Ltd.









