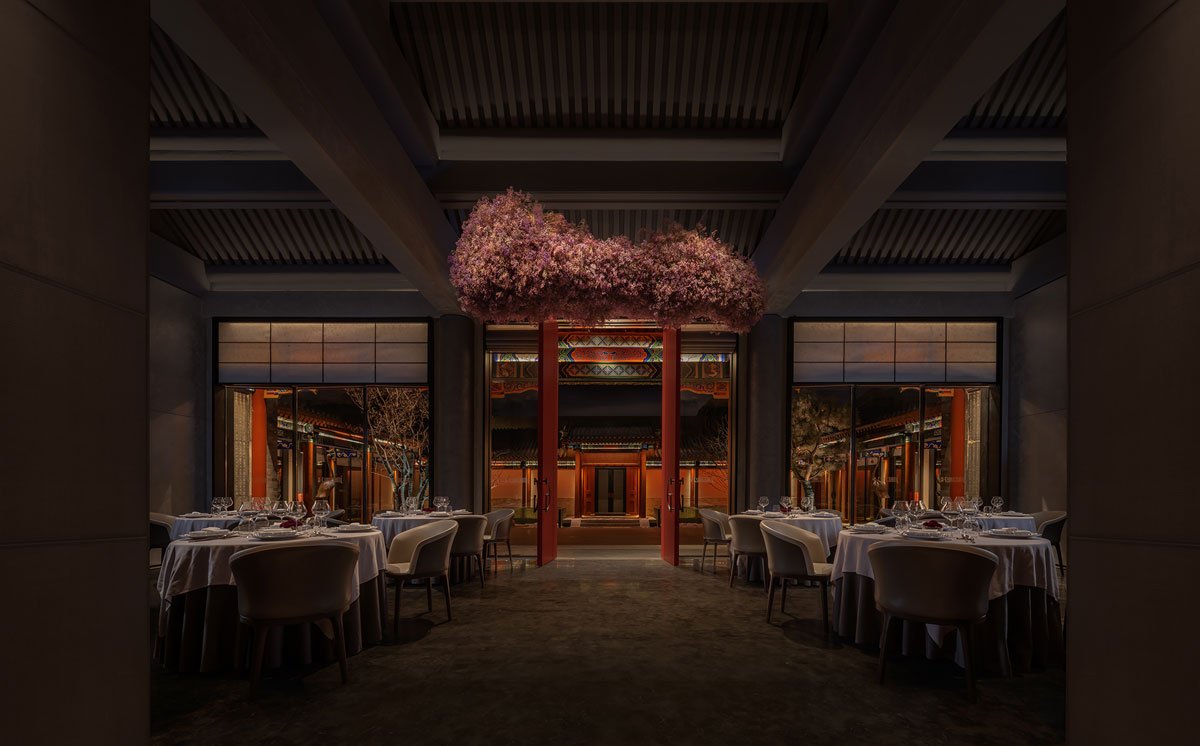WANWEA · YUAN RESTAURANT || A Modern Temple Where Eastern Mythology and Contemporary Design Converge

Somewhere between a page from the Classic of Mountains and Seas and a modernist dream, Wanwea · Yuan conjures a realm where architecture becomes myth.
Located in Beijing’s Chaoyang District, this 1,000-square-meter restaurant by TANZO Space Design transcends traditional typologies, inviting guests into an immersive world of elemental contrasts and spiritual quietude.
In the courtyard, river willows and seasonal foliage frame a garden of tranquil elegance.
From the moment one passes beneath its upward-stretching entrance—a chimney-like gesture crafted with geometric precision—the experience unfolds like a ceremonial journey. A slender body of water guides the way, flanked by a dark stone wall, its mass and texture evoking ancient mountain ranges. Overhead, deep eaves form an architectural canopy where sunlight or rainfall filters softly through the in-between. Opposite, white walls rise like minimalist poetry, their starkness set against the raw earthiness of the stone—a tension of modern purity and primordial force.
A narrow corridor of stone and silence, where light dances and thresholds begin.
Rooted in Eastern cosmology yet free of overt stylistic mimicry, the design draws inspiration from the forest-and-spring landscapes of classical Chinese gardens. Collaborating with Wilderness Botanic Garden, the project integrates internal courtyards and layered paths, where lawns, stepping stones, and willow-shaded ponds unfold in quiet rhythm. This is not a garden to admire—it’s one to move through, inhabit, and breathe in.
The bar glows with hammered copper and moody stone, igniting the space with quiet drama.
Curved seating beneath a celestial aperture creates a soft sanctuary for slow conversation.
Inside, spatial sequences evoke the fluidity of a multi-course feast. Layers of space open gently, from a striking bar made of 386 kilograms of hand-forged copper to a sunken lounge that feels like a sacred valley. Here, curved banquettes float like clouds beneath a circular skylight, and the play of shadow and illumination becomes almost spiritual.
Deeper within, wine-tasting chambers lined with towering shelves lead to a serene glass-roofed sunroom, where organic wooden textures and sculptural leaf-like forms nod to Buddhist iconography and digital parametric. Every detail—from the metallic ceiling tiles hand-welded into shimmering lakes to the subtle transitions between rooms—reflects a sensitivity to ritual, balance, and time.
The nine private dining rooms are named for blessings: joy, fortune, and auspiciousness. Each unfolds like a world of its own, some connected to terraces or tea rooms, others tucked deeper into the architectural spine. And throughout, real fire glows—five flames flicker quietly in corners, anchoring the space in energy and intention.
At Wanwea · Yuan, nothing is rushed. Every corner encourages pause. In the stillness, the lines between the tangible and the mythical blur. And as designer Wang Daquan says, once the space is complete, it no longer belongs to him—it becomes part of the mountain and the sea, merging with the timeless flow of nature.
PROJECT DETAILS
Project Name: Wanwea · Yuan Restaurant
Project Area: 1000 m2
Opening: November 2023
Design Firm: Tanza Space Design
Chief Designer: Wang Daquan
Design Team: Jin Ping, Ma Hongxu, Zhang Xiangrong
Lighting Design: G.art lighting design
Landscape: Wilderness Botanic Garden
Art Curation: Beijing Seven Plus Three International Art Co., Ltd. & Dongjian Art Design (Beijing) Co., Ltd.
Project Photography: TOPIA Visuals









