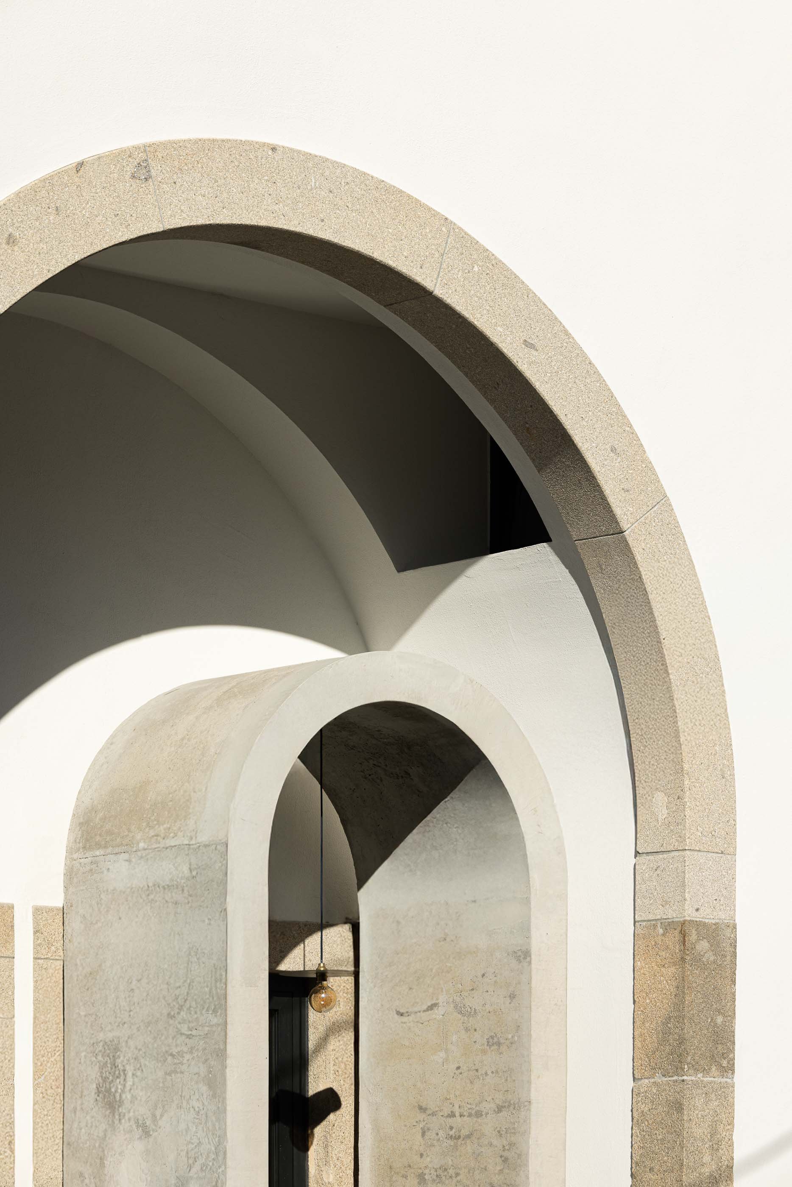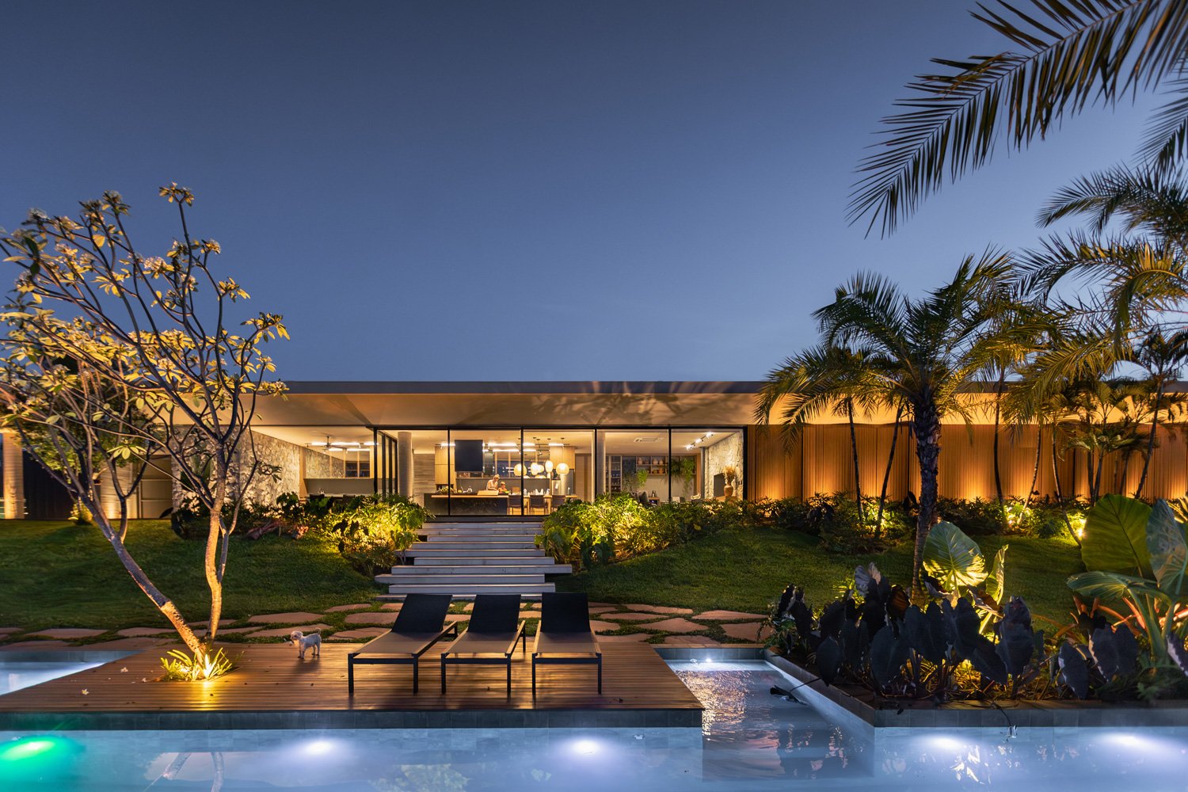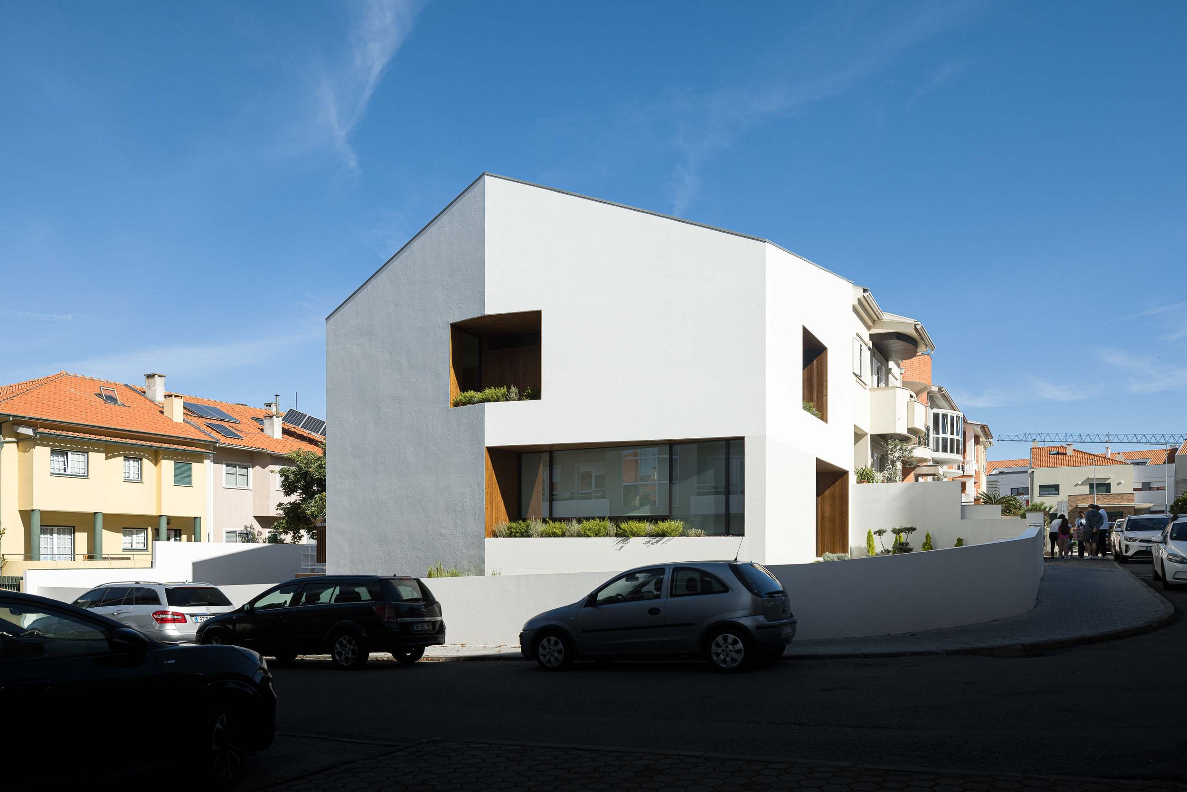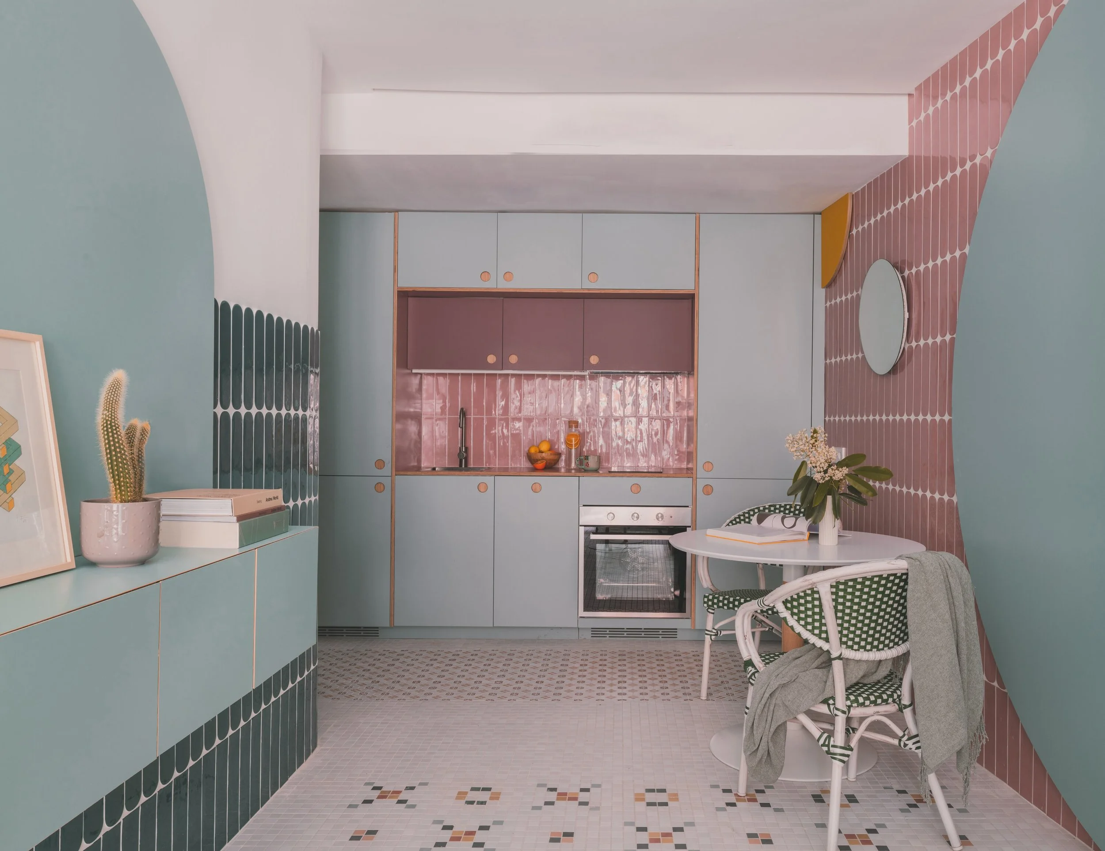CASA ARCO || A Portuguese Pharmacy Reborn with Graceful Curves and Art Nouveau Charm

At the top of a Portuguese village, a forgotten pharmacy finds new life through curves, craft, and calm.
Perched above Paredes de Coura like a sentinel of memory and form, Casa Arco is an architectural reconciliation between the building’s commercial past and a poetic vision of home. Originally constructed in 1942 as a pharmacy, the structure had long stood as a stoic, stone-framed presence overlooking the town. Yet, despite its distinguished façade—marked by large openings, stone lintels, and decorative flourishes—the interior had succumbed to dim, compartmentalized spaces lacking the elegance its exterior promised.
The main entrance sets the tone with layered arches that quietly signal elegance and invitation.
Enter Tiago Sousa, the architect entrusted with a client's dream to restore both dignity and delight to the building. Passionate about music, culture, and Art Nouveau, the clients envisioned a home that echoed the lyricism of their lives. Rather than merely modernizing, the design team reimagined the space through a singular gesture: the arch. Reverent yet contemporary, the arch became both the organizing principle and expressive language of Casa Arco.
The kitchen balances structure and softness, grounded by warm wood and natural stone.
The layout was reorganized to emphasize openness, flow, and light. On the ground level, a once fragmented plan now breathes as a continuous, fluid expanse defined by two prominent arcades. These soft curves gently delineate zones for the kitchen, living, and dining areas—distinct, yet visually and spatially unified. The result is a seamless progression of moments rather than rooms, where one’s experience unfolds through light and curvature.
A sculptural concrete staircase clad in wood—suspended but grounded—spirals upward, echoing the rhythm of the arches and drawing the eye skyward. The balustrade, with its poetic looped detailing, feels like a minimalist nod to wrought iron from a bygone era. Throughout the home, custom millwork in honey-toned wood and matte finishes adds warmth, while north-facing apertures diffuse soft, constant light that fosters tranquillity.
The central stair becomes a dynamic spine, stitching all levels of the home together.
Upstairs, a tucked-away attic room serves as a music library and rehearsal studio—offering a hushed, contemplative escape beneath timber beams. In contrast, the semi-buried lower floor houses private quarters that remain grounded in intimacy, their serenity drawn from the muted daylight that slips in from the north.
With its measured balance of heritage and modernity, Casa Arco doesn't just restore an old structure—it reawakens the sense of narrative it once inspired. Here, architecture doesn’t impose; it listens, remembers, and responds.
Beneath timber beams, the attic is reimagined as a lyrical retreat for music and reflection.
PROJECT DETAILS
Project name: Casa Arco
Architecture Office: Tiago Castro Sousa Lda
Main Architect: Tiago Filipe Soares Castro de Sousa
Location: Paredes de Coura
Year of Completion: 2024
Architectural Photographer: Ivo Tavares Studio







