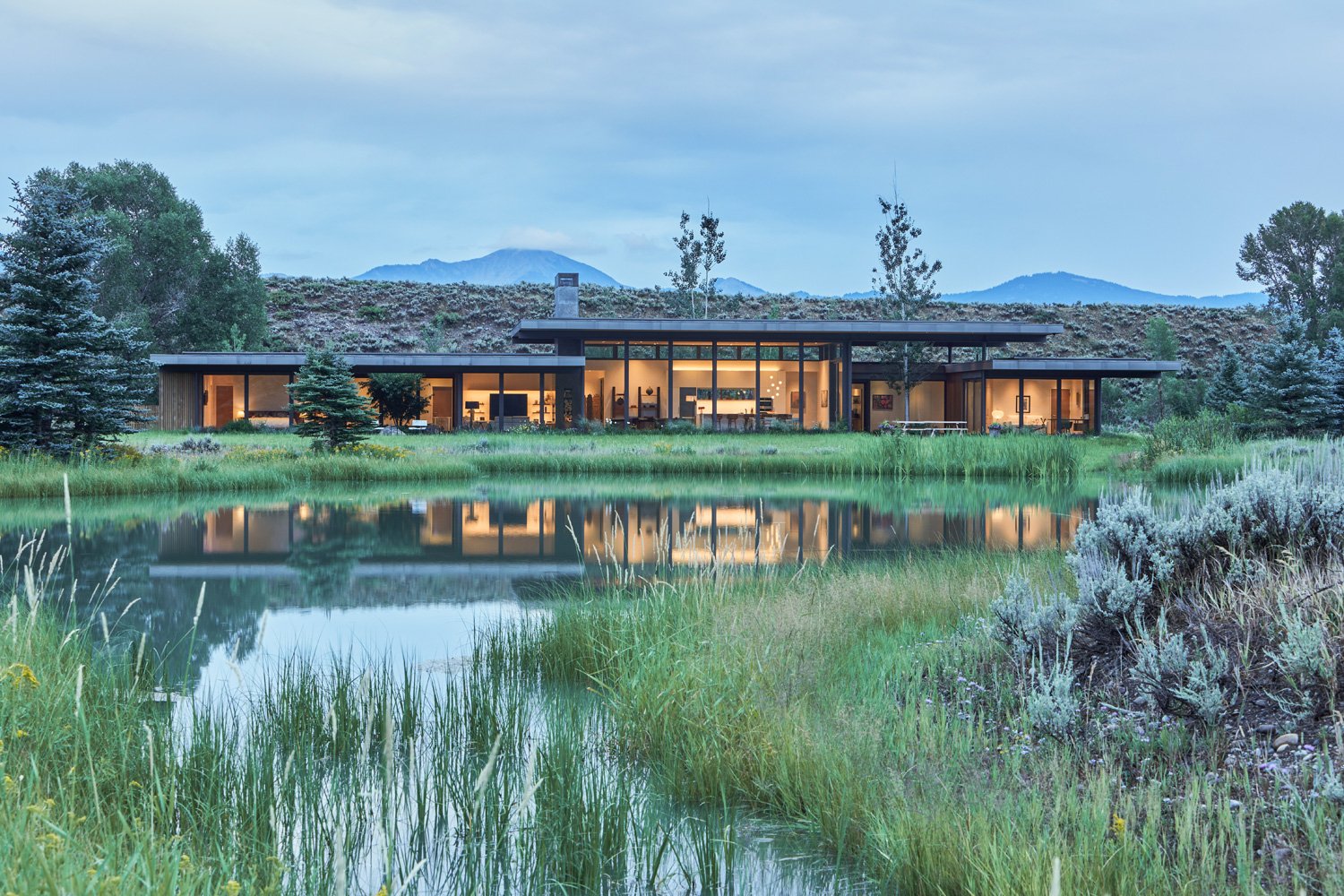WHIDBEY PUZZLE PREFAB || A Carbon-Negative Forest Retreat That Reimagines How We Live Lightly

Not all homes leave a mark — some are designed to tread lightly and even give back.
Situated on Whidbey Island amidst towering evergreens and a verdant understory, the Whidbey Puzzle Prefab prototype redefines the intersection of ecological sensitivity and architectural ingenuity. Designed by Wittman Estes as a modular and carbon-negative residence, this 600-square-foot retreat—paired with 557 square feet of covered outdoor living—quietly resists the excesses of conventional construction. Built off-site and placed delicately on pin foundations, it avoids disrupting the forest floor while embracing its surroundings with reverence and intent.
A serene living nook blends quiet luxury with a forest-framed view.
The design is rooted in a flexible four-module system—dedicated to living, sleep/study, energy, and outdoor dining—which can be reconfigured to suit varied sites and climates. This spatial modularity is more than a convenience; it embodies a new ethos for prefabricated housing, one that combines replicability with context-specific customization. Throughout the structure, natural materials—Red List-free interiors, FSC-certified white oak flooring, and clear cedar ceilings—serve not only aesthetic goals but ecological ones, ensuring every choice aligns with a broader commitment to environmental performance.
Technologically, the project meets rigorous net-zero benchmarks. A 4.1-kilowatt photovoltaic system provides 3,981 kWh annually, powering an air-source heat pump with hydronic heating and cooling paired with energy recovery ventilation for optimal air quality. Meanwhile, rainwater harvesting through potable-grade roofing and integrated steel column downspouts delivers clean water for indoor use and greenhouse irrigation, further reducing the home’s reliance on municipal systems.
The cozy living space has a mini fireplace and a bench surrounded by windows to draw the outside in.
Despite its compact footprint—approximately 70% smaller than the median U.S. residence—the interior feels expansive, thanks to strategic spatial planning and strong visual connectivity to the outdoors. Floor-to-ceiling windows frame uninterrupted views of the forest, while custom-built furnishings maximize utility without encroaching on serenity. From the felted wool-paneled sleeping nook to the minimalist kitchen outfitted with sustainably sourced birch casework, every element serves a precise function while reinforcing a sense of calm.
The bed is tucked away in a nook with natural light from a skylight and a nightlight for reading when darkness blankets the forest at nighttime.
The indoor-outdoor dialogue is a defining feature of the home’s character. Elevated cedar decks extend the living experience outward, creating meditative perches that blur the line between shelter and wilderness. The natural variance in cedar siding—cut in alternating widths—evokes the surrounding trees, underscoring a design language that harmonizes with, rather than competes against, the landscape.
“This project shows how innovative prefab construction can be. This could be placed anywhere with little disruption to the natural ecosystem and landscape.”
As a pilot project, the Whidbey Puzzle Prefab also acts as a research vessel. Performance metrics are actively tracked to inform future iterations, embedding a layer of ongoing learning into the structure’s legacy. It is a prototype that doesn’t aim to impress through scale, but through ethos—demonstrating that climate-forward housing can be elegant, adaptable, and deeply restorative.
In a time when architectural responsibility is inseparable from environmental stewardship, this project presents a compelling case: that living beautifully and living lightly are no longer mutually exclusive.
Covered cedar walkways invite mindful transitions between indoor and outdoor life.
PROJECT DETAILS
Wittman Estes design team
Matt Wittman AIA, LEED AP Jody Estes
Don Bunnell
Naomi Javanifard
Tristan Walker Jen Sutherland
Project Team
Architecture and Interiors: Wittman Estes
Structural Engineer: Josh Welch
Engineering Builder: Sparrow Woodworks
Net Zero Energy Consultant: Erin Moore, FLOAT
Mechanical Engineer: Solarc Energy Group
Photography
Andrew Pogue
Dan Sutherland (construction)









