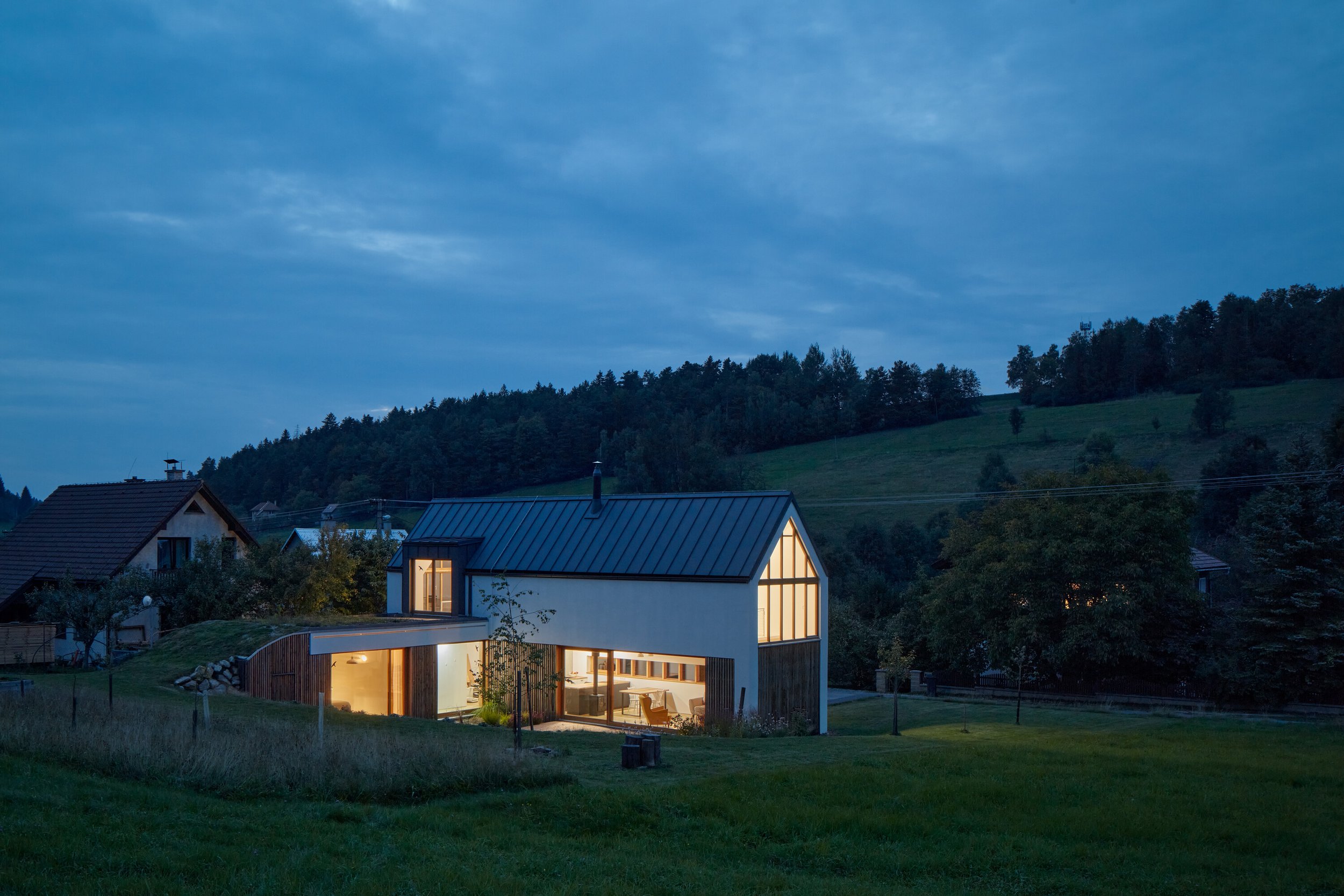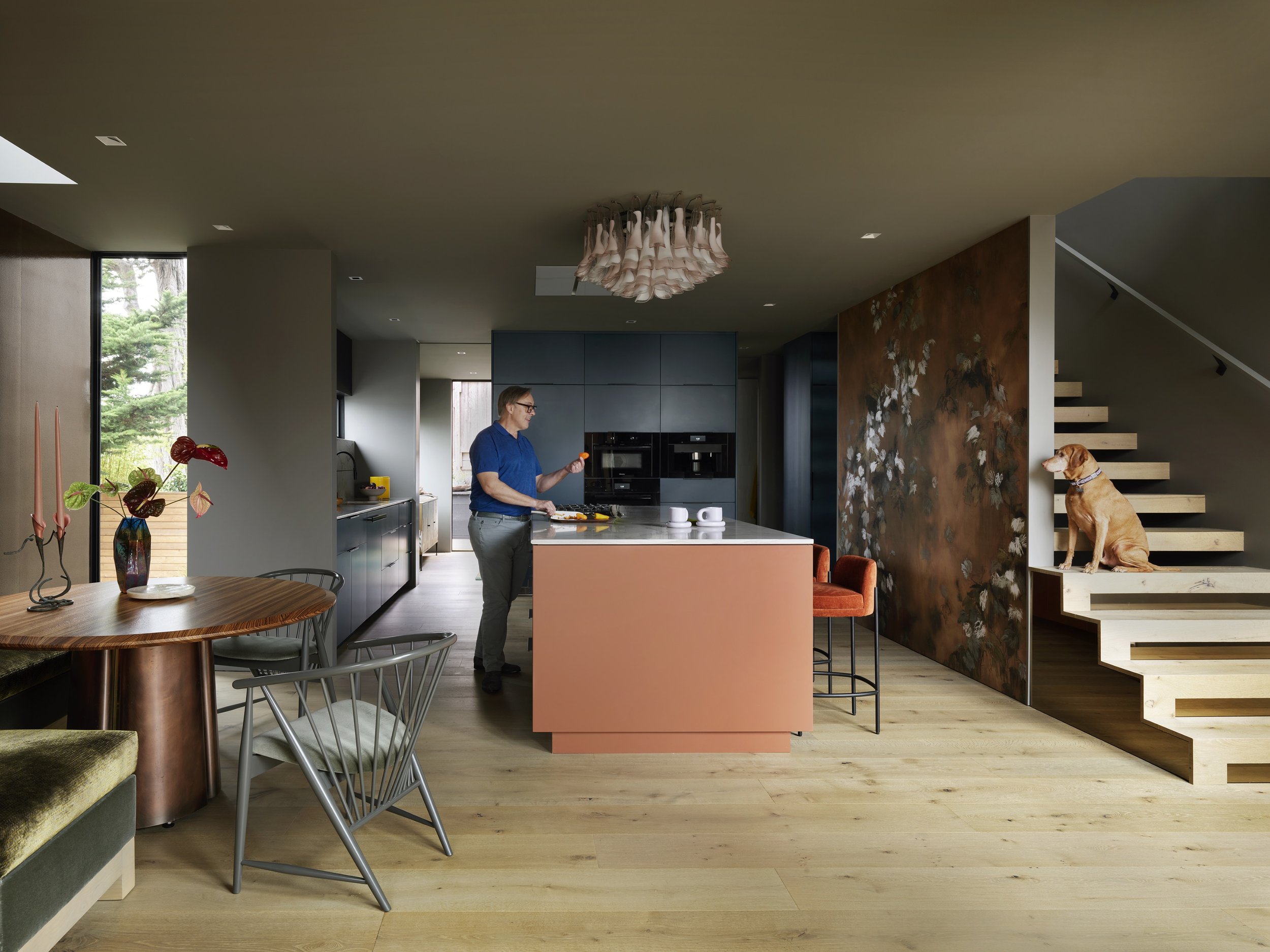Award-winning Architecture Firm Shows You How to Design a Cozy and Elevated Home this Winter

How does one create a sense of warmth in the home?
When you're handed keys to your new home, it is just a box until you give it character; whether you're working with an interior designer or doing it on your own, making the result look effortless and establishing an inviting, calming atmosphere is the goal.
As we settle in for several months of winter cold, we explore a few examples from award-winning Taiwan-based architecture firm Chain10 to see how the team created a comfortable environment through the use of materials, spacial layout, and lighting design.
JCASA
The soft glow of natural light as it reflects off the warm material palette used for the home.
Lighting plays an important role in setting the mood for a living space.
The JCASA project resides on the edge of the Kaohsiung Port in Taiwan, with a stunning view overlooking the harbour. The home's design is based around the floor-to-ceiling windows and considers the location of living by the sea. To create a warm feeling in the home, Chain10 integrated the use of artificial indoor light to juxtapose the large windows. This bonds with natural light sources and captures a cozy ambiance in the home. The elegant construction of the walls within the home adds simple textures, and even in the darkness of the night, the home's elegant lines possess great depth and foster a rich and inviting atmosphere.
AFTERGLOW
The use of
The team used a smoked-treated veneer to subtly reinforce the coziness of the home.
Afterglow is a three-generation residential space that combines privacy and convenience. The home's interior design focuses on preserving natural light as much as possible. The living space offers a panoramic analysis of an urban design while still maintaining the natural elements surrounding the home.
Chain10 designed the interior with earthy tones and used low, reflective material. For example, a smoked-treated veneer was used to increase the colour rendering and permanence of the material. This aspect truly emulates the coziness of the home while still maintaining a minimalist aesthetic, filling the area with warmth and joy.
GREENLIGHT MANOR
Soothing lighting is also integrated into the gardens for a calming atmosphere after the sun sets.
With its unobstructed view of the city, Greenlight Manor’s design uses the basic teachings of modernism and the surrounding greenery to emulate a forest within the city. The interior is designed to mesh with the natural foliage around the home, keeping with the continuity of the green space of the environment. The team used accents of warm earth tones to decorate the living area and to offset the large floor-to-ceiling windows that overlook the garden. The ultimate design goal for this project was not only to incorporate the outside in but also to allow the occupants to have a better-balanced life experience with a calming home to relax in.





