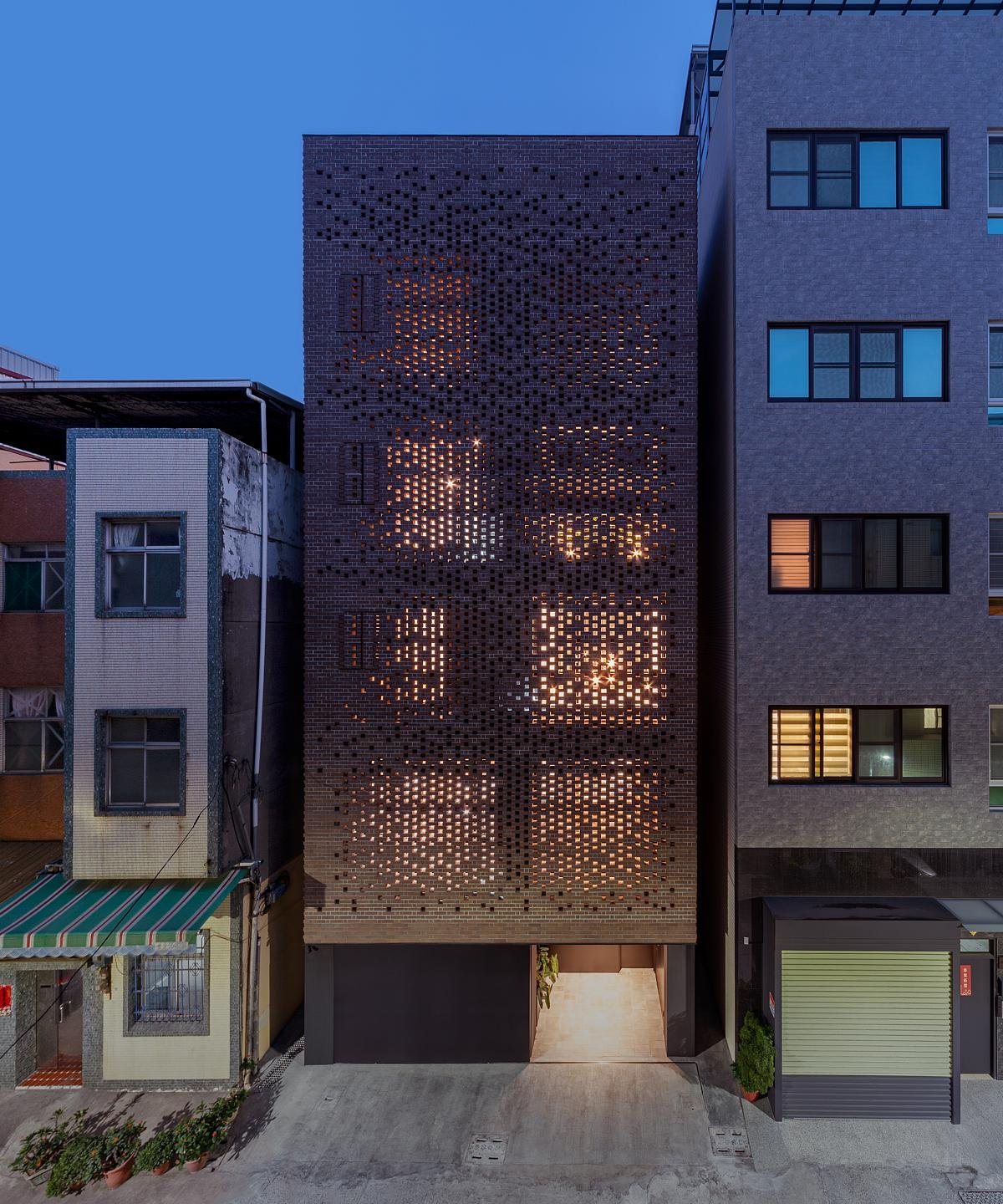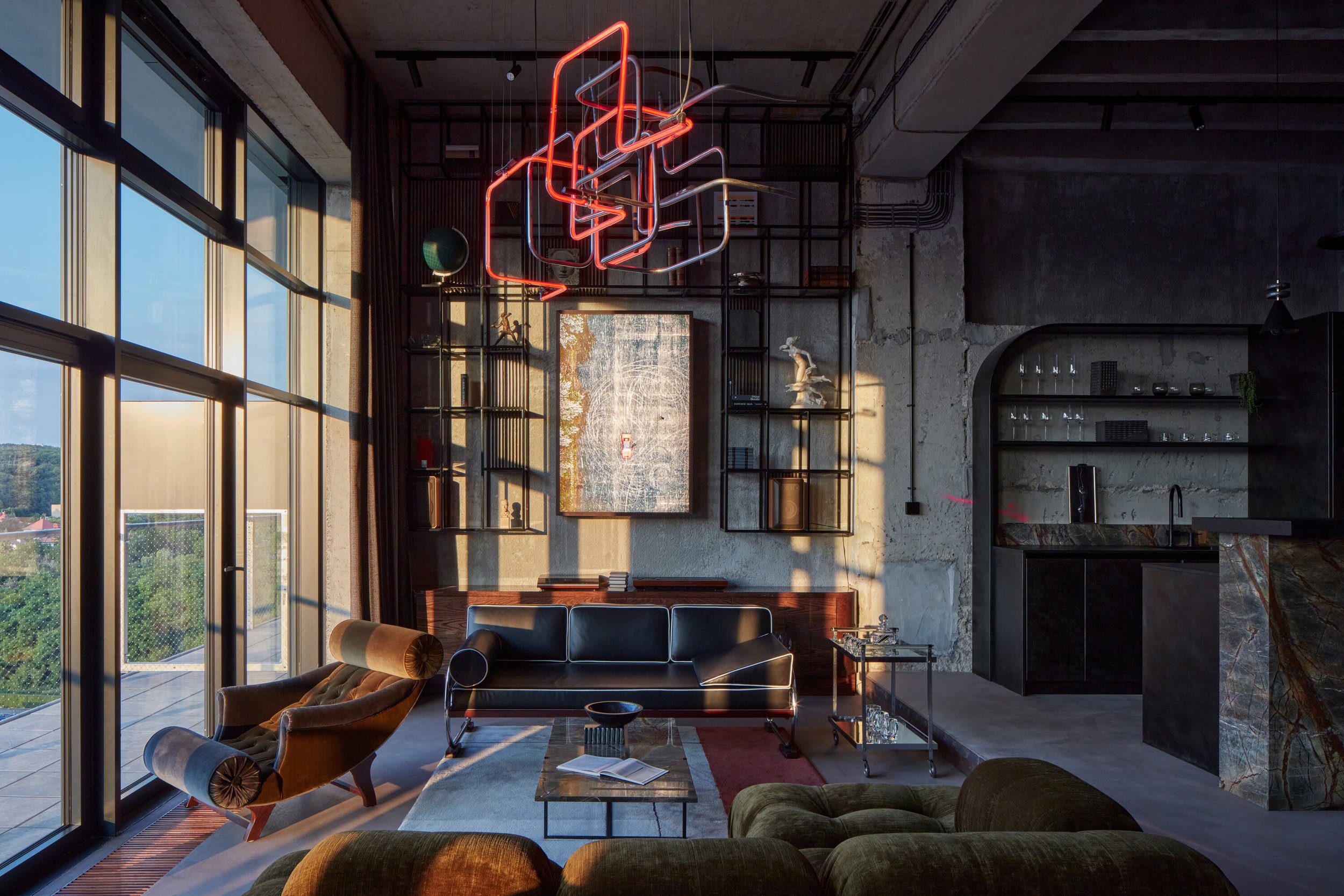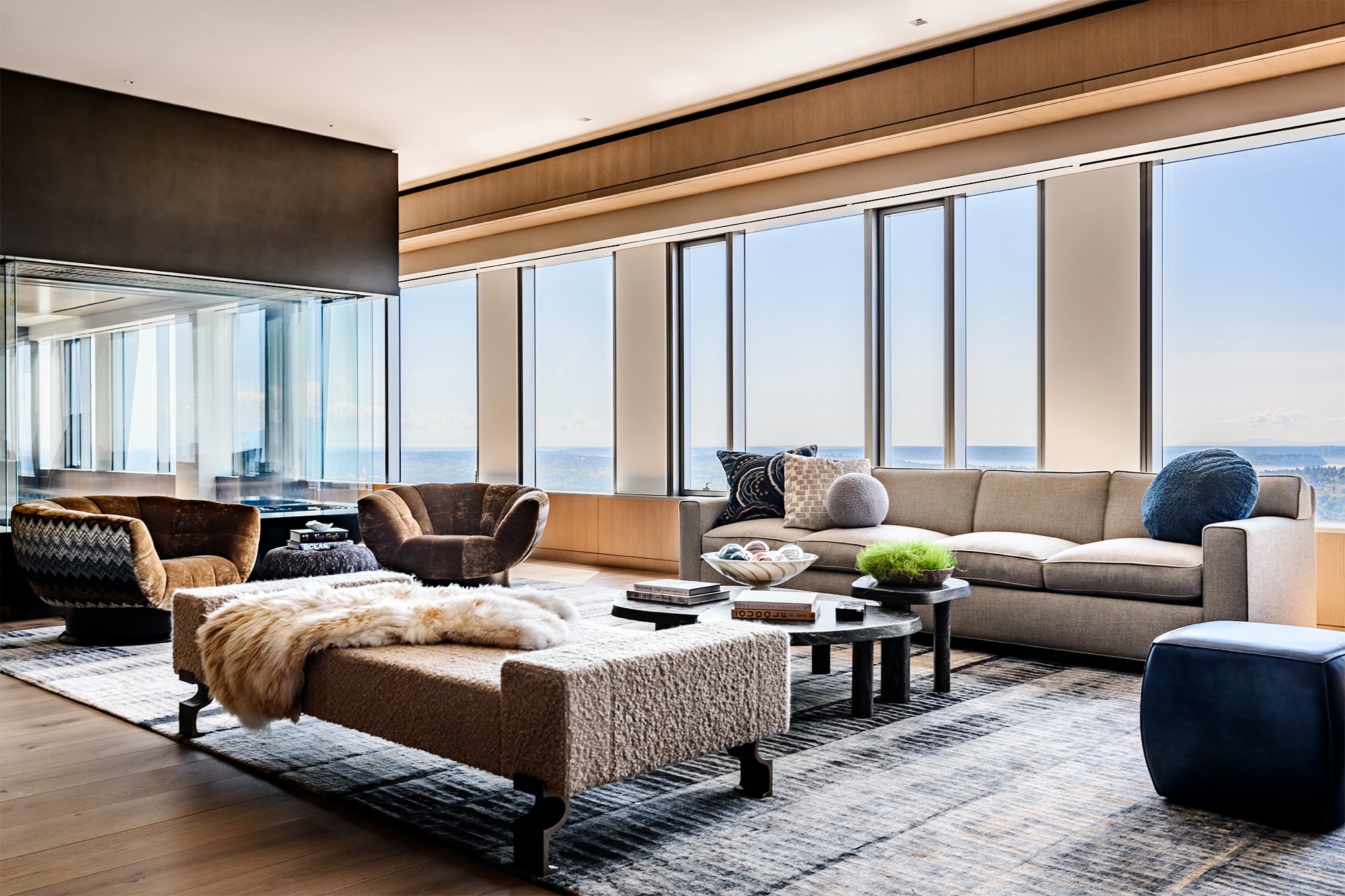MUSEUMSTRASSE 42 || A Refined Urban Living Experience in the Heart of Bolzano

Between echoes of heritage and bold, contemporary notes, Museumstraße 42 writes a new urban symphony.
Situated gracefully within Bolzano’s historic core, Museumstraße 42 embodies a sophisticated blend of architectural preservation and forward-thinking design by NOA Studio. Occupying the former location of Athesia Publishing Group's historic printing press, the project revitalizes a city block with sensitivity and elegance, redefining urban living through thoughtful contemporary interventions.
The project aspired to integrate into Bolzano's vibrant historic district from its inception. NOA Studio achieved this by meticulously restoring the existing 19th-century façade, which features pointed-arched windows and a charming turret. Previously hidden mosaics now enrich the historic frontage, setting a tone of reverence and refinement.
The meticulously restored 19th century facade.
The new structure extends towards the interior courtyard, punctuated rhythmically with glass balconies and expansive windows. These elements are thoughtfully designed to amplify natural light and frame captivating urban views, thanks to meticulously crafted funnel-shaped reveals inspired by Alpine architectural heritage. This architectural feature simultaneously enriches interior spaces and enhances the building's exterior elegance.
Museumstraße 42’s exterior exemplifies harmonious restraint, crafted from textured plaster that subtly transitions through varying earthy hues. The building’s base features three-dimensional plasterwork distinguished by richer textures and tones, echoing historical precedents nearby. A sleek delineation leads upwards to finer-grained plaster, elegantly stippled to highlight the façade’s refined modernity. The penthouse, gracefully recessed and marked by darker tones, crowns the structure with quiet sophistication.
The staircases are elegantly designed with modern materials and ambient lighting for safety.
The penthouse marked by darker tones.
Inside, the residential units—comprising 48 thoughtfully laid-out apartments—demonstrate NOA’s dedication to refined urban living. High ceilings and expansive wooden-framed windows provide a generous sense of space and connection to the surrounding cityscape. The common areas, including a lush terrace garden on the first floor, further underscore the project's vision of serene, communal urban living.
The building’s circulation emphasizes continuity between historic charm and contemporary clarity. Two stairwells connect gracefully through the complex, one boasting a dramatic entrance highlighted by sandstone steps in a sleek metal framework, subtly integrating original historic details. The second staircase invites residents through a verdant inner courtyard, offering access to shared green spaces on multiple levels, enhancing a sense of tranquility amidst urban vibrancy.
The setting sun gracing the building’s exterior.
Through mindful design and meticulous craftsmanship, Museumstraße 42 exemplifies how urban redevelopment can enrich city life. NOA Studio's approach deftly interweaves Bolzano's historical identity with refined contemporary living spaces, resulting in a residential experience as uplifting as it is grounded in heritage. Museumstraße 42 is not simply a building; it is an eloquent dialogue between history and modernity, resonating deeply with those seeking an urban oasis in the heart of the city.
PROJECT DETAILS
Project name: Museumstraße 42
Typology: Urban house, Residential
Facade design, apartment floor plans and interior design, artistic direction: NOA
Building permit, tendering, construction drawings, construction management for underground floors: PLANPUNKT
Construction management for above-ground floors, project management: BAUBÜRO
Location: Via Museo 42, Bolzano
Client: Athesia AG
Construction start: May 2022
Construction end: November 2024
Volume (above-ground floors): 16.820 m3
Surface FGA (above-ground floors): 4.980 m2
Photography: Alex Filz










