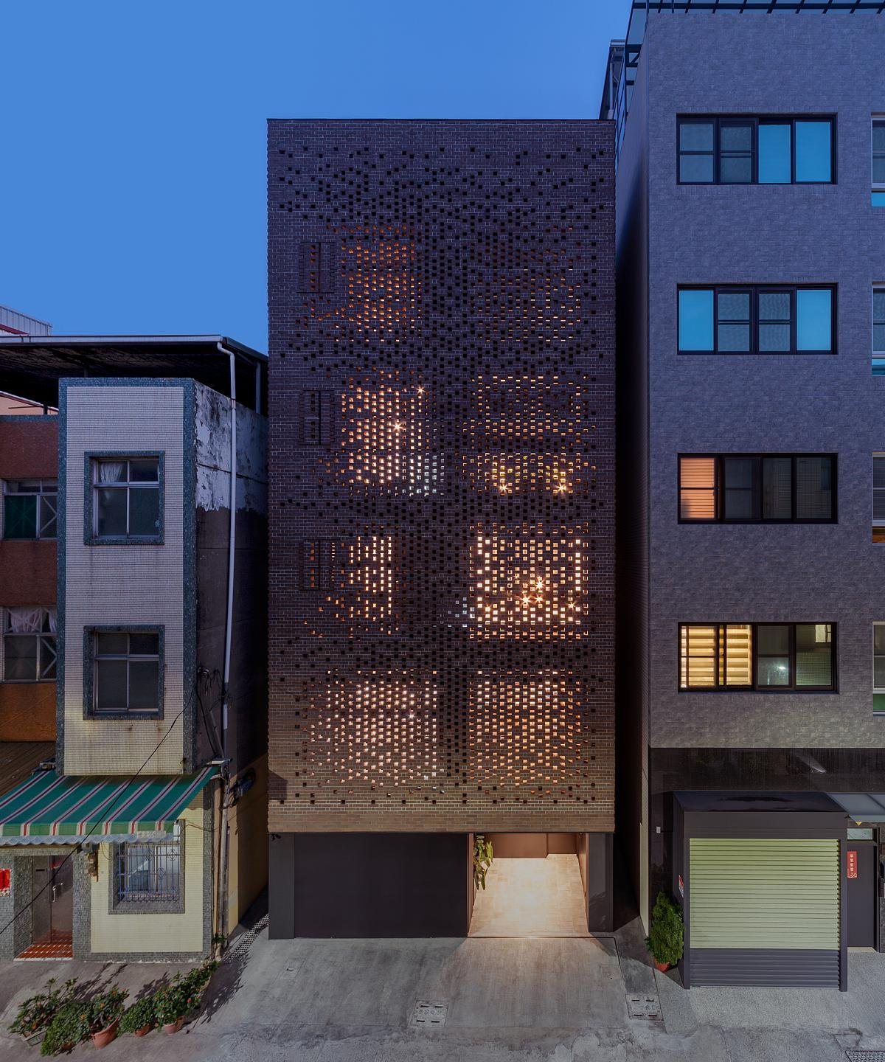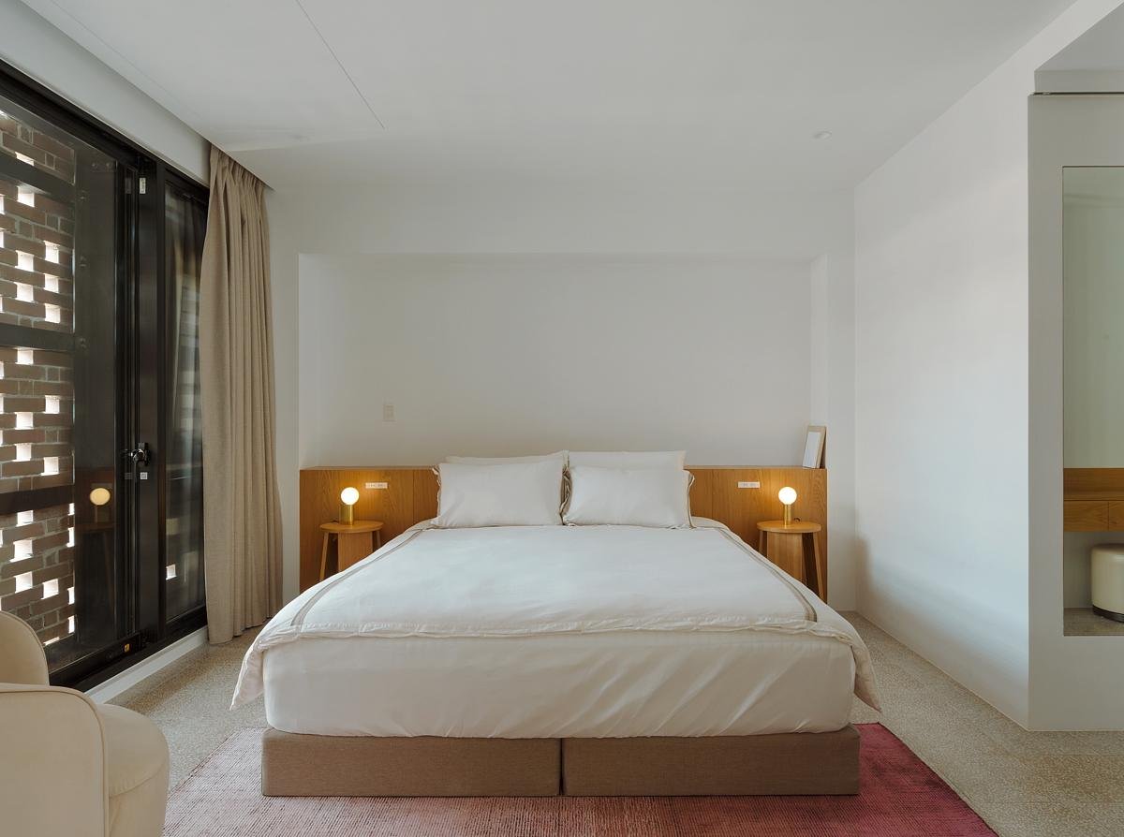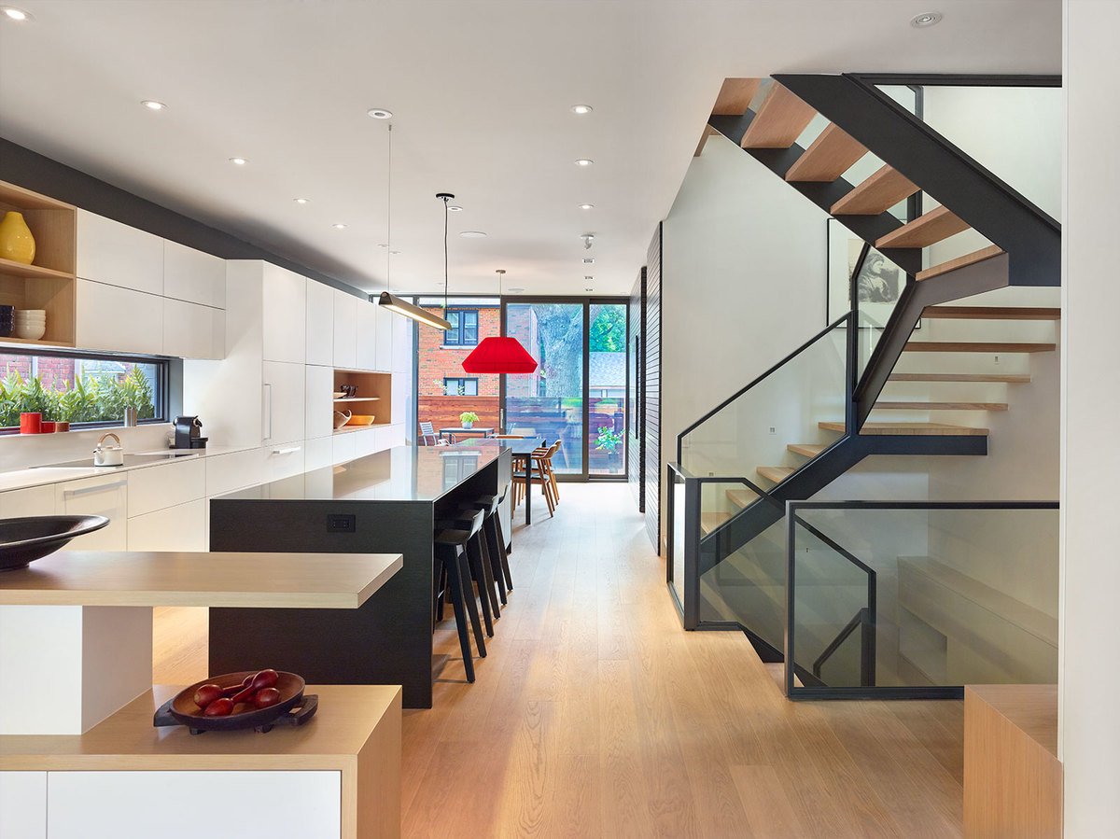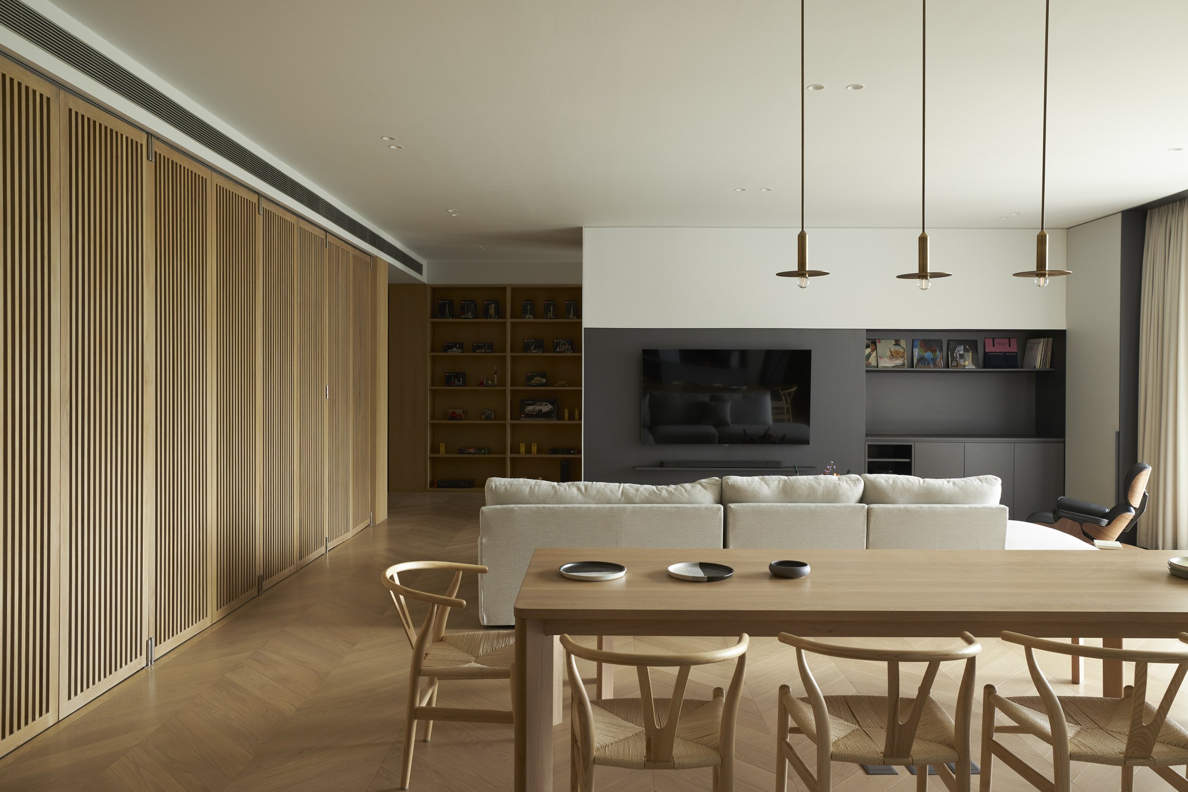TRANQUILLITY IN THE CITY || The Veil House Redefines Urban Living in Taiwan's Compact Streets

Set amidst the bustling narrow streets of a working-class district in Kaohsiung, Taiwan, the Veil House presents a seamless blend of historical influence and contemporary design.
It reinterprets the Taiwan-Renga brick kiln legacy, a 19th-century symbol of prosperity, creating an impressive tapestry-like façade through the clever use of floating clay bricks. The design celebrates the city’s heritage with a modern update.
Rethinking Privacy in Urban Spaces
In areas characterized by close-knit communities and social vibrancy, private spaces often surrender to the public realm. Yet, the Veil House ingeniously negotiates this urban dynamic. Its unique architectural feature - a perforated brick façade - affords privacy while ensuring an abundance of filtered light, liberating the need for window treatments and offering a breath of fresh air in the home's design.
Beyond Aesthetics: Safety and Functionality
This brick veil is more than just a pleasing aesthetic. Crafted from cored bricks reinforced by rebars, shelf angles, and steel channels, the house stands resilient against local natural challenges like earthquakes and typhoons. The seamless integration of three emergency exits with saw-tooth pivots onto the façade further attests to the house's emphasis on safety.
Subtle Transition: From Bustle to Tranquility
A standout feature of the Veil House is its transition area, an interior garden that smoothens the shift from the city's hustle to the tranquillity within. A 12 by 7 ft powder-coated stainless-steel door camouflages the automobile storage, preserving the aesthetic of the entryway. Inside, residents circle an open atrium to access the main living area on the second floor, paying homage to Taiwanese vernacular architecture and reinforcing the vertical dimension of the home.
Behind the Veil: The Architectural Choreography
Behind its brick façade, the Veil House presents a masterful choreography of space. Its stratified verticality underscores the contrast between public and private areas, inviting dialogue on the home's introverted design approach. The atrium, serving multiple purposes, forms the home's engine. It lights up the house, aids cross-ventilation, and binds circulation and program across floors.
Beyond the main entrance guests step into a mini courtyard dotted with greenery before entering the home.
The living spaces on each floor revolve around the central atrium where an abundance of sunlight floods into the home.
Minimalism and Functionality Inside
Inside, custom terrazzo flooring demarcates the largely open-plan living spaces, while full-length white-oak millwork subtly conceals the kitchen, entertainment, and storage areas. This reductive use of materials shifts focuses to the brick veil and the serenity of the minimalist interiors, reinforcing the aspiration for an urban retreat from the frenetic city life.
The Veil House, completed in 2023, is a tribute to urban living's evolving dynamics. It is a fine illustration of modern architecture’s capability to integrate history, functionality, aesthetics, and privacy, all while creating a serene space in a bustling urban setting.
The kitchen with custom millwork on the main living level.
The perforated exterior design allows for filtered sunlight into the bedroom space.
Beautiful shadows cast upon the staircase window up the five levels of the home.
PROJECT DETAILS
Project Team: Paperfarm Inc.
Location: Kaohsiung City, Taiwan
Project Size: 315 m2
Site Size: 97 m2
Completion Date: 2023
Building Levels: 5
Photography: Daniel Yao






