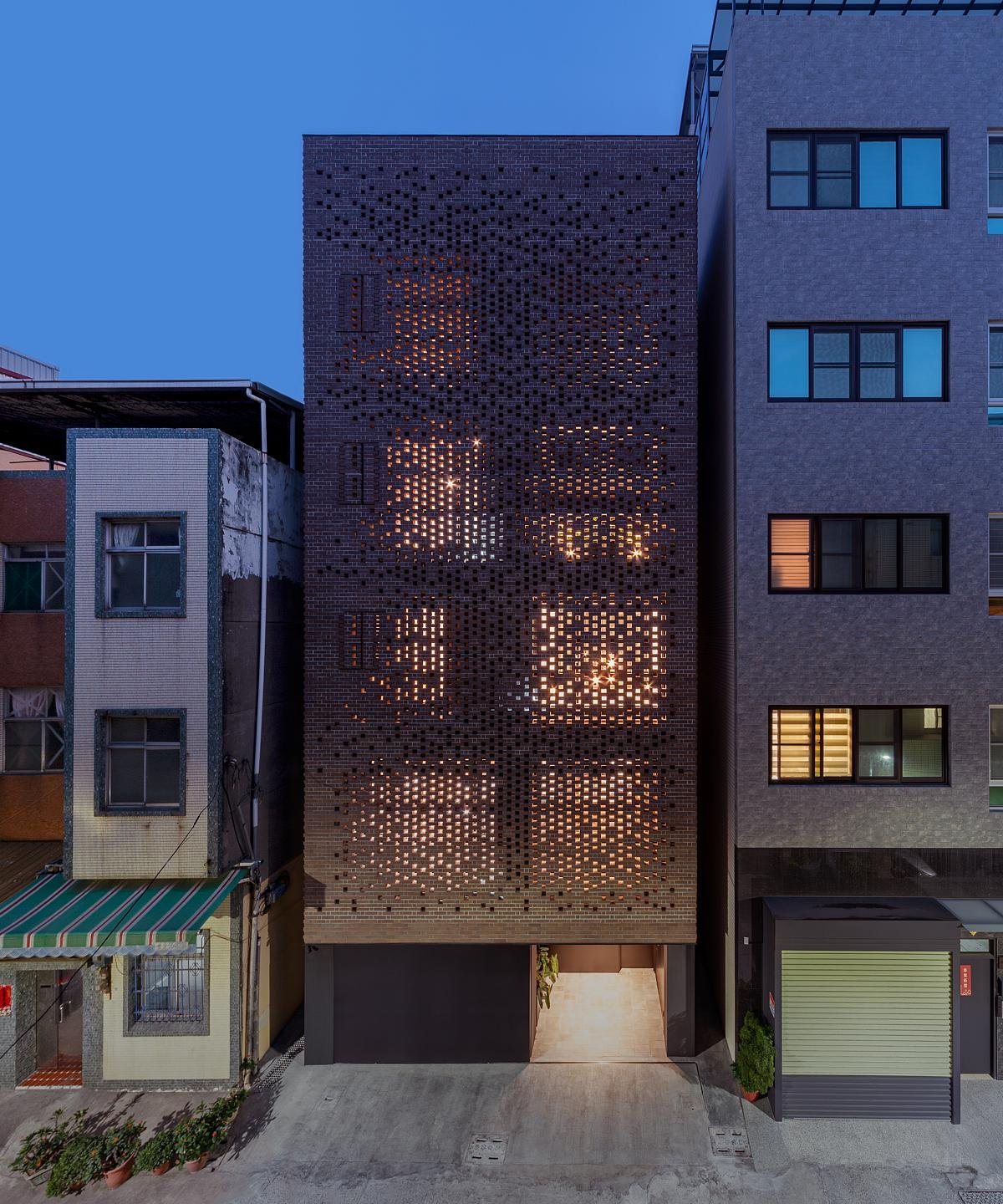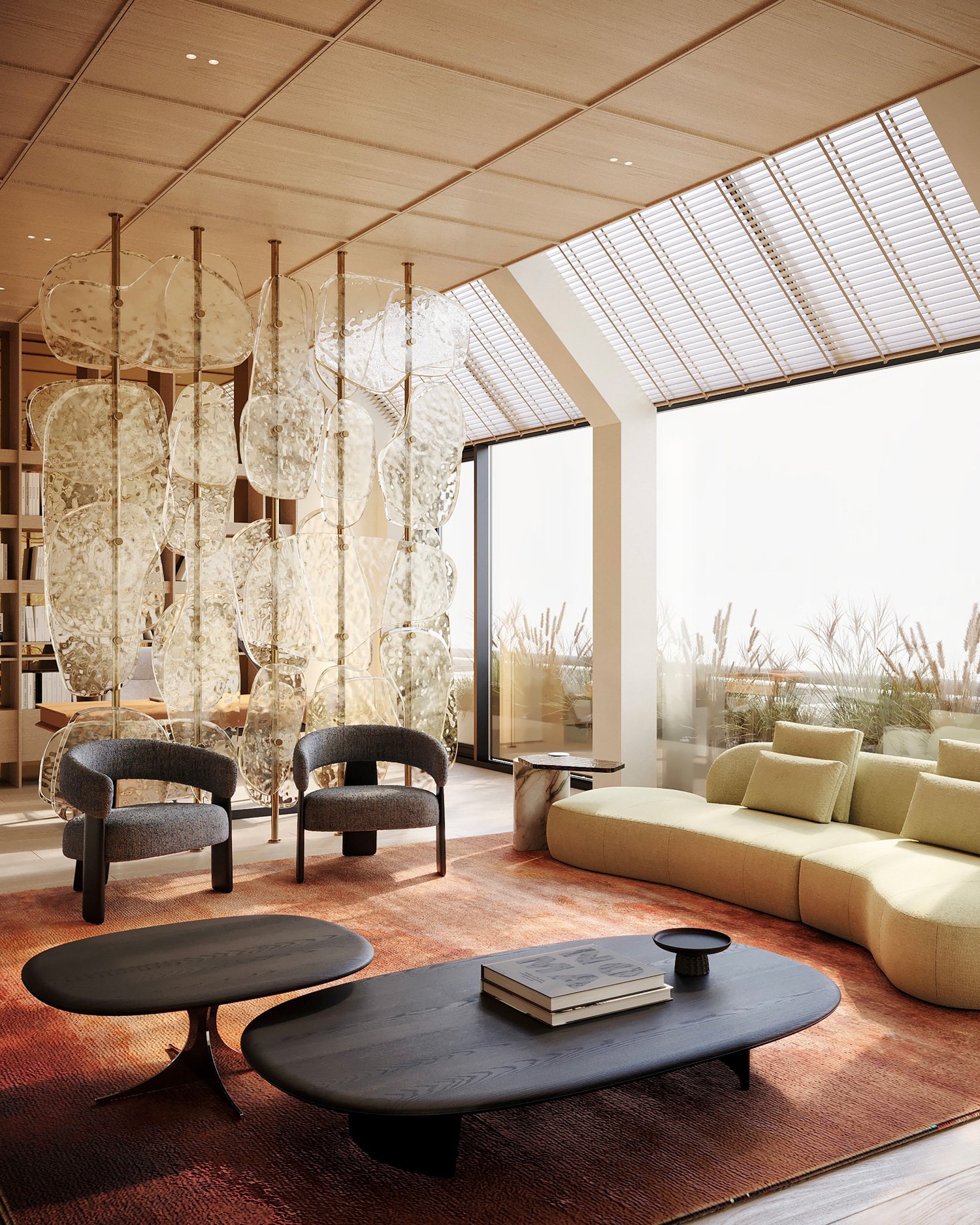URBAN ELEGANCE IN TAIPEI || Discover the 'Plaster and Ply' Apartment's Dual-Texture Design

The "Plaster and Ply" residence, located in the heart of Taipei, emerges as a harmonious blend of form and function, an urban sanctuary for a New York City couple seeking solace from their bustling lives while working in Taiwan.
This one-bedroom apartment redefines the essence of loft living, striking a delicate balance between the expansive feel of an open space and the enveloping comfort of a warm, serene home.
As you enter this thoughtfully designed space, the expansive use of plywood and Venetian plaster immediately draws you into a narrative of contrasts—where the rustic charm of wood meets the velvety smoothness of plaster. The result is a living area that breathes life into the couple's desire for a space that adapts to their changing needs without succumbing to the transient whims of trendiness.
A dreamy entryway into the transformed space.
Elegant Venetian plaster serves to delineate the space without set thresholds.
Jarrett Boor of Paperfarm articulates this vision, noting the intention behind creating areas in the apartment that serve multiple purposes without feeling underutilized or overly segmented. The absence of rigid spatial demarcations gives way to "poetic thresholds" — subtle visual cues that guide one through the residence while maintaining a fluid dialogue between the different areas.
The initial layout presented a challenge with its confined kitchen and dining space, which also had to double as a workspace. Through a clever reconfiguration, the team transformed the kitchen into a cooking-entertaining gallery that opens up to the living area yet can be discreetly hidden behind a floor-to-ceiling curtain. This versatile design feature allows for private dining experiences, secluding the utilitarian aspects of the kitchen and shielding the interiors from Taipei's lively, nocturnal energy.
An intimate space to unwind after a long day’s work provides a much-needed change of scenery from the bright lights of the city and electronic devices.
A single, floor-to-ceiling flexible curtain enables intimate dining without seeing the utility of the kitchen and blocks out the frenetic night lights and sounds of bustling Taipei
The only permanent marker distinguishing the public and private spheres within the apartment is a custom decorative wall adorned with Venetian plaster. It stands as an elegant division, its textured surface adding depth and intrigue to the space. The rest of the apartment unfolds in an understated palette of materials that visually amplifies the dimensions of the residence.
Attention to detail is evident in the custom-designed millwork framed in birch plywood. It integrates storage, furniture, workspace, and a cooking area seamlessly, resonating with the elegant simplicity of the concrete-like flooring—a nod to the couple's New York City abode.
In other areas of the home, the materials take a step back into a more Zen-like state—pristine whites, wood tones, and shades of grey invite calm and reflection.
The "Plaster and Ply" residence is a versatile canvas that captures the ebb and flow of urban life while providing a serene retreat. It is a space where every inch serves a purpose, every detail tells a story, and the couple can live, work, and entertain with effortless grace. In this tranquil enclave, the spirit of loft living is reimagined, offering the ultimate urban respite.
PROJECT DETAILS
Architect: Paperfarm Inc
Project Size: 37 m2
Completion Date: 2021 Building Levels: 1
Photography: Paperfarm Inc





