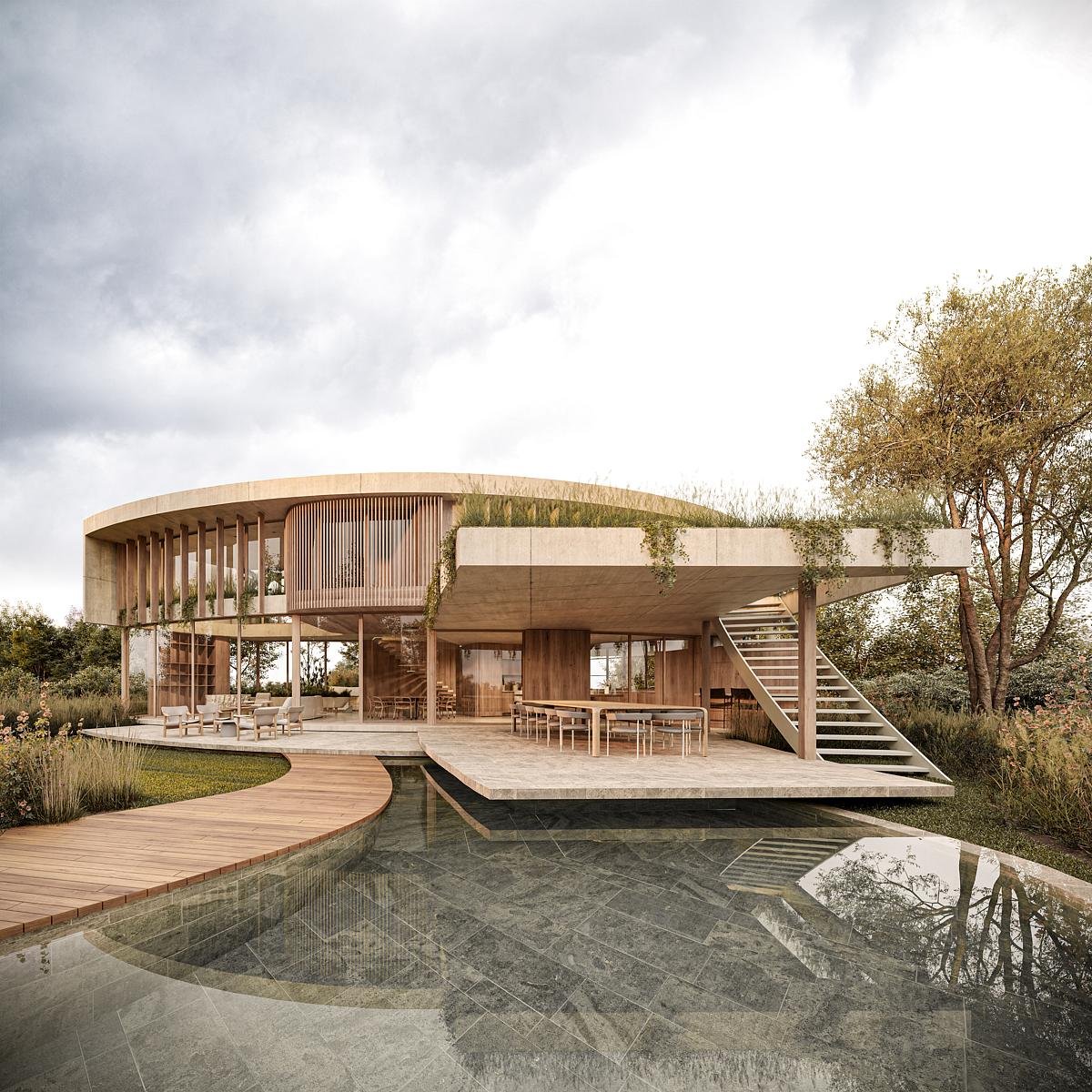Inside J. G. Jabbra Library: A Masterpiece of Eco-Friendly Design and Cultural Tribute

Amid the historical tapestry of Jbeil, Lebanon, a UNESCO World Heritage Site, emerges a modern edifice that harmonizes with the ethos of one of the world’s oldest cities.
Although the project was completed in 2020, it was only possible to take photographs of this stunning structure in recent months. The J. G. Jabbra Library and R. Nassar Central Administration complex at the Lebanese American University, envisioned by Atelier Pagnamenta Torriani (APT), is not merely an academic sanctuary but a narrative sculpted in concrete, glass, and the whispers of ancient civilizations.
The exterior design with its etched alphabet celebrates the history and origin of the phonetic alphabet.
As you step into the 88,000-square-foot compound, you’re enveloped in an oasis of knowledge that respects its lineage and embraces the future. Completed in 2020, the library and administration buildings represent more than state-of-the-art facilities; they symbolize a dialogue between humanity’s past and its continued quest for enlightenment.
The Jabbra Library, spanning an impressive 47,000 square feet, isn’t just a repository of books but a vessel of light and air. The bare mountains and excavated rocks that first greeted the architects inspired its design. The structures mirror these stratified histories, with their layered exteriors optimizing natural light and their orientation offering a modern response to ancient design philosophies.
An open amphitheatre cradles the library, with exposed rock as a natural backdrop—a poetic juxtaposition of the handcrafted and the organic. As the sun wanes, the building’s façades, once opaque, transform into translucent canvases, revealing the bustling scholarly life within.
The interior spaces revolve around a grand atrium, a central hub that ushers in natural light and facilitates ventilation. This atrium is the heart of the library, fostering an academic and social synergy environment. Here, students converge, surrounded by fluid, open spaces embodying the seamless transition between outside and in.
Interior of the library is filled with light with the main atrium facilitating natural cooling.
The pièce de résistance of the Jabbra Library is the concrete wall above the amphitheatre, etched with the alphabets that have historically narrated Jbeil’s story. It’s a homage to the city’s legacy as the birthplace of the phonetic alphabet, where ‘Byblos’ once stood for ‘papyrus.’
Sustainability isn’t an afterthought but the foundation of the Jabbra Library. The building adheres to LEED Gold standards and integrates passive design features that echo local architectural wisdom. The double outer skin—a modern take on the Mashrabiya—shades, ventilates and diffuses light. The main atrium, acting as a giant chimney vent, allows the cool Mediterranean breeze to permeate the space, reducing the dependence on artificial cooling.
The exterior of the building is etched with the alphabets that have historically narrated Jbeil’s story.
This regenerative design extends to the library’s outdoor amphitheatre, café areas, and a sunken garden lush with native flora, creating green spaces that contribute to the region’s biodiversity. The building’s resilience against climate change is ingrained in its architecture, ensuring that its passive features serve not only its inhabitants but also the environment.
In the J. G. Jabbra Library, the fusion of cultural reverence, sustainable innovation, and academic vibrancy crafts a tale not just of a building but of a community poised on the cusp of history and modernity—a tale that continues to be written within its walls.
Juxtaposition of the library and exposed rock—the handcrafted and the organic.
PROJECT DETAILS
Design Architect: Atelier Pagnamenta Torriani (APT)
Engineer/Architects of Record: Rafik El-Khoury & Partners
Project Size: 88,000 SF Library/Gallery/Administration; Complex: 47,000 SF
Completed: 2020
Location: Jbeil (Byblos), Lebanon
Photography: Bahaa Ghoussainy





