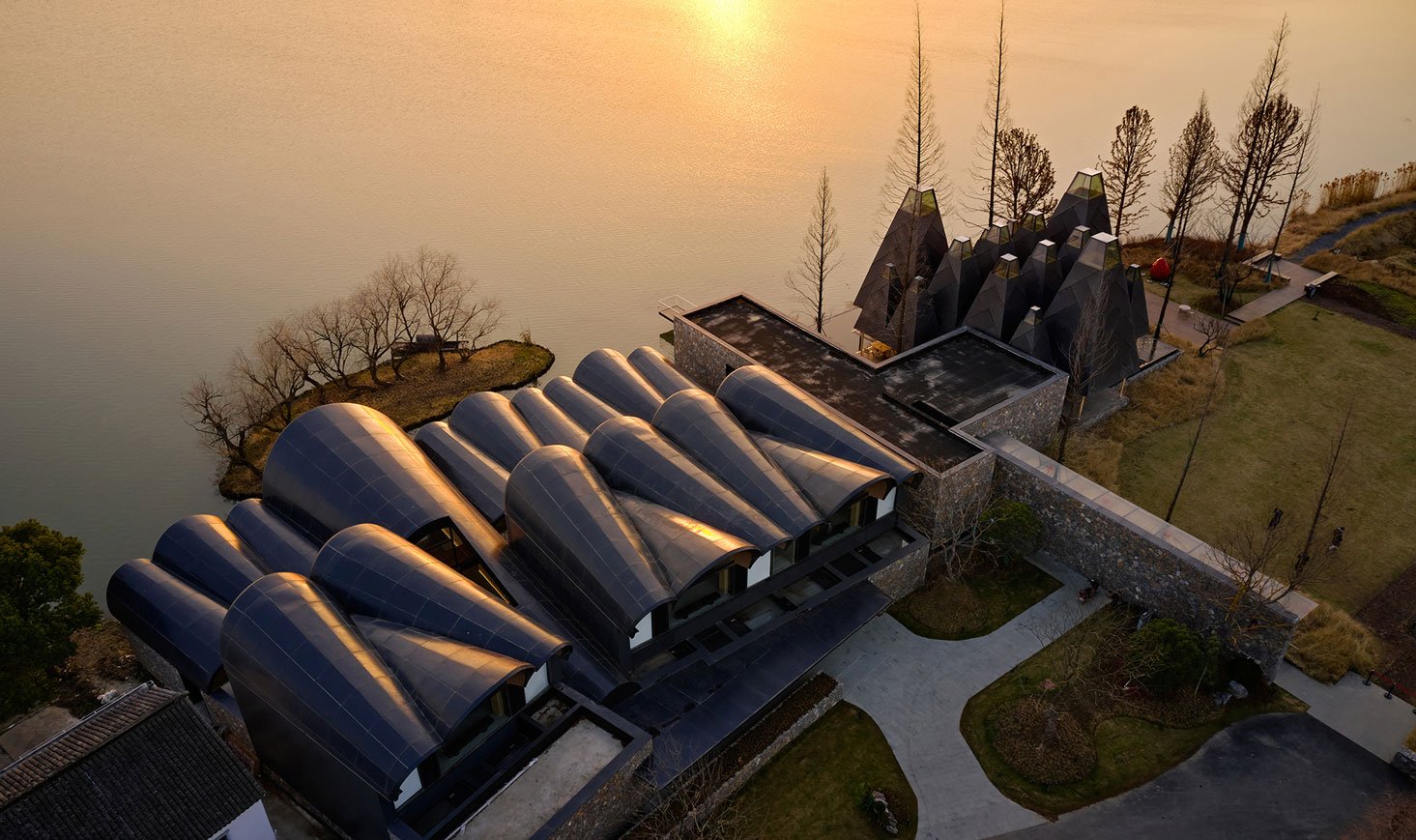ANADU PINE VILLA || Tranquil Minimalism Meets Forest Serenity Near Shanghai

Busy city lives are paused at the gate—beyond it, a silent dialogue unfolds between contemporary design and ancient pine forests.
Two hours from Shanghai's vibrant pulse, Anadu Pine Villa is an intimate sanctuary carefully designed by Studio8 Architects. Nestled discreetly in Changxing’s tranquil Pinery Valley, this boutique estate offers an elegant yet understated retreat, inviting weary urbanites to embrace pristine nature.
Guided by Anadu’s mindful philosophy, “Find yourself in nature,” the architectural approach thoughtfully places each structure along the gentle contours of the valley, harmonizing effortlessly with its pine-forested surroundings. Upon arrival, guests encounter a welcoming gateway of bamboo-textured concrete and charred black wood, setting the stage for a serene narrative that seamlessly merges modern aesthetics with the area's natural tranquility.
The wine and cigar lounge, illuminated by the soft glow of ethereal lights, offers a separate relaxation space for guests.
Glass doors in the lounge can be fully opened to integrate the plaza with the indoor space. Made entirely of glass, the northeast dining area faces a quieter hillside for guests to enjoy their meals with a serene, calming view.
Central to the guest experience is the wine and cigar bar, crowned by a distinct four-sided sloped roof—a respectful nod to the site's history. Replacing an abandoned dwelling, this structure offers visitors refined hospitality, combining subtle elegance with a warm and minimalist interior palette. Custom wood furnishings and graceful lighting invite gentle conversation, while expansive glass walls blur the distinction between indoor comfort and outdoor splendour. On pleasant days, these walls slide open, allowing guests to savour moments on a shaded plaza that opens gently towards the forest.
From this central gathering space, a winding, bamboo-textured path leads guests through lush greenery toward the estate’s exclusive accommodations—three quietly poised guest suites. Each suite, cast from exposed concrete, features clean lines and uninterrupted panoramic views framed by expansive glass windows. Interiors flow organically, the living spaces divided yet harmonious, accented with walnut furniture that complements the surrounding woodland vistas. Thoughtfully placed skylights and sunken baths further enhance this interplay between architectural minimalism and tactile warmth.
A curved bamboo-textured wall leads guests from the wine house to the guest area, where a plaza invites a momentary pause before entering the secluded guesthouses area. Staggered walls offer a sense of privacy and invite guests to imagine what lies beyond.
Walnut furnishings echo the surrounding forest, enriching the sense of immersion in nature.
Floor-to-ceiling windows transform the living space into an immersive viewing gallery of the tranquil pine valley.
Step through glass doors to private pine-forested courtyards, where floating wooden decks extend the suites’ connection with nature. Here, native plants and soft illumination reminiscent of fireflies deepen the experience of seclusion and tranquillity. Privacy is carefully balanced with openness, creating an atmosphere where solitary contemplation and intimate gatherings are equally embraced.
Studio8’s meticulous attention to the "bones" of the structures—focusing on form, density, and subtlety—translates into enduring design that requires no embellishments. The result is a sophisticated escape, a boundary-less dialogue between contemporary simplicity and natural beauty. Anadu Pine Villa quietly redefines what it means to retreat, offering guests a mindful pause in the rhythm of everyday life.
A bird’s-eye view reveals Anadu Pine Villa subtly integrated into the lush valley landscape.
PROJECT DETAILS
Client: Anadu
Location: Changxing, China
Program: Resort
Project Area: 4,960 sqm
Building Area: 608 sqm (Wine House 234 sqm,Villas 374 sqm)
Design Stage: 2021
Completion: 2024
Chief Architects: Shirley Dong, Matteo Piotti, Andrea Maira
Design Team: STUDIO8 Architects team
Instagram: studio8.architects
Design Scope: Planning, Architecture, Interior, Landscape, Way-finding
Main Materials: Concrete, cement, render, concrete brick, reclaimed wood, solid
wood, steel, tiles, granite stone, stucco
Brands: Caozitou, grado, &Tradition, Bentu
Photography: Seth Powers











